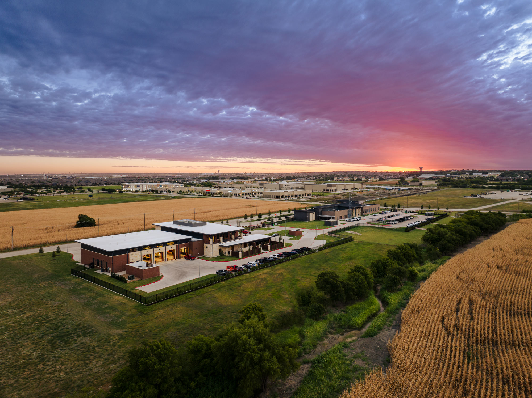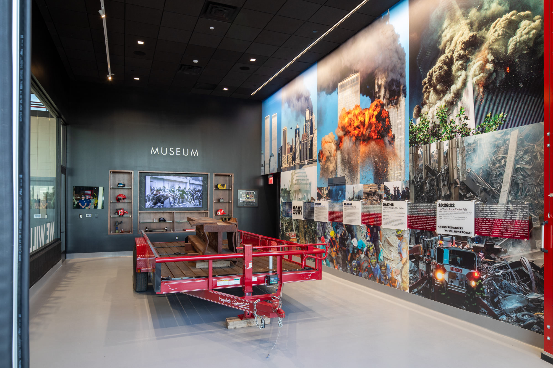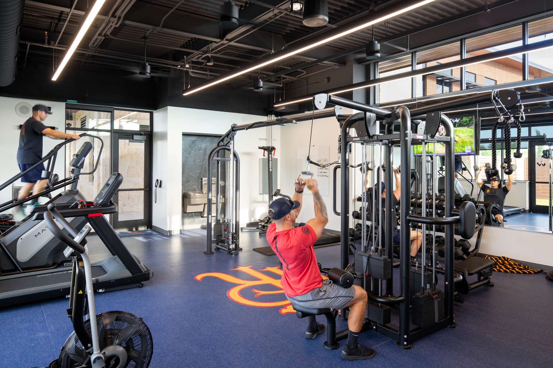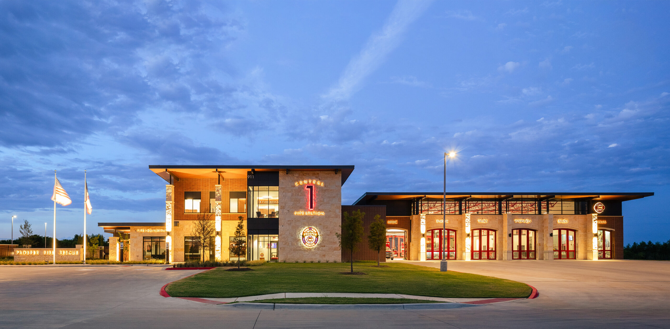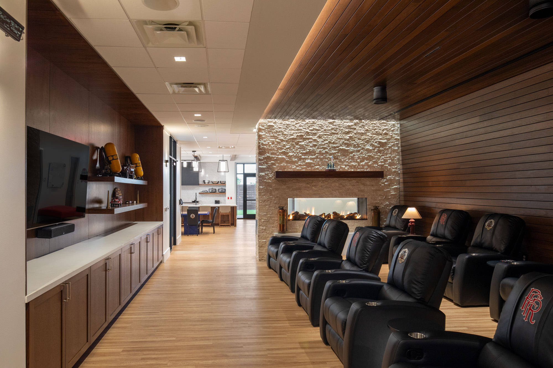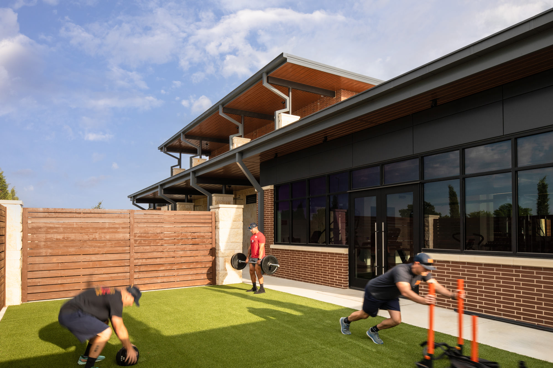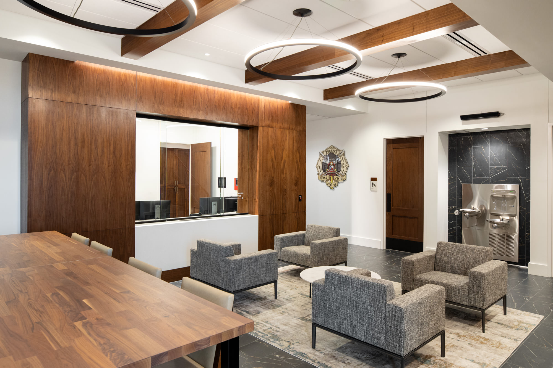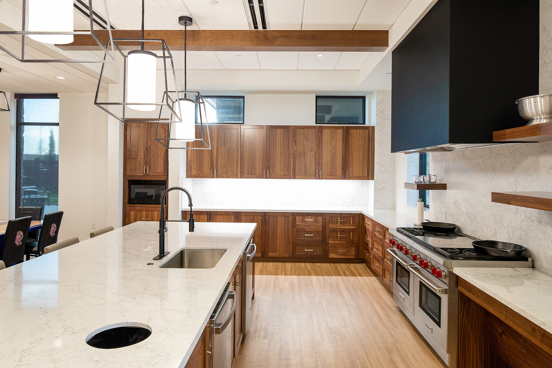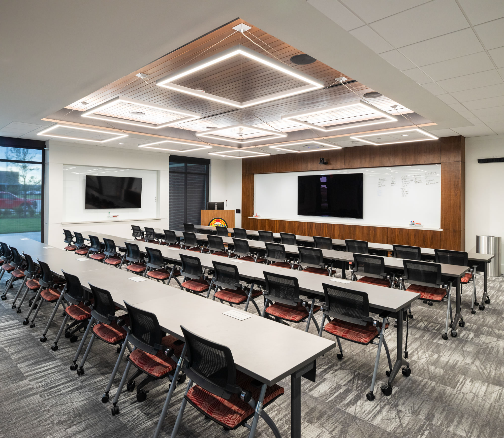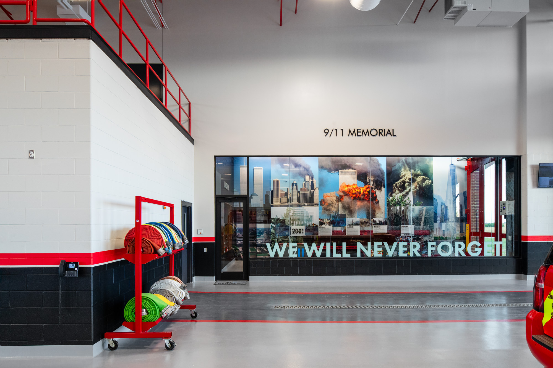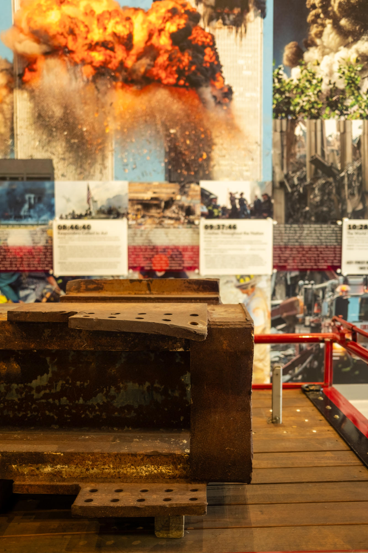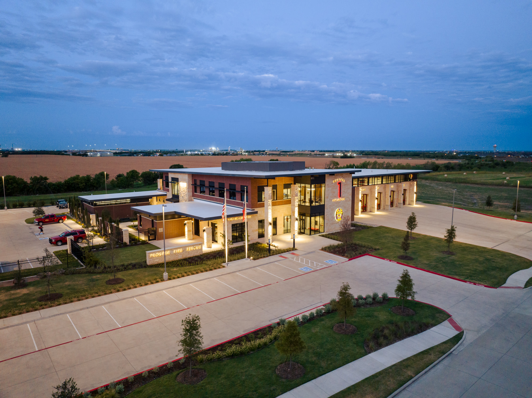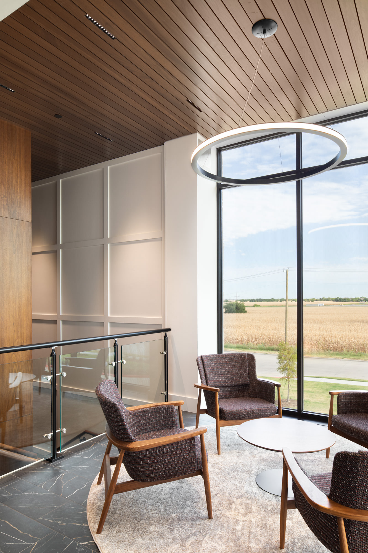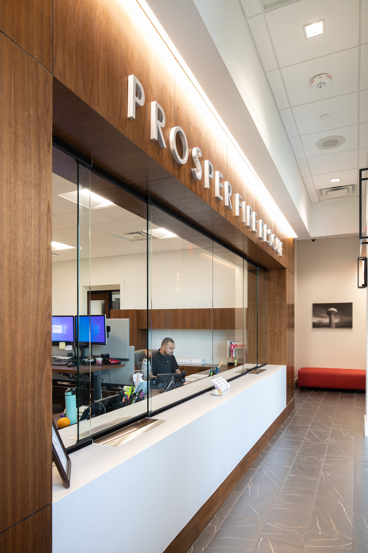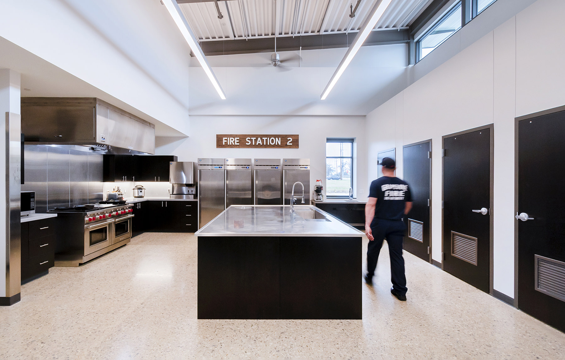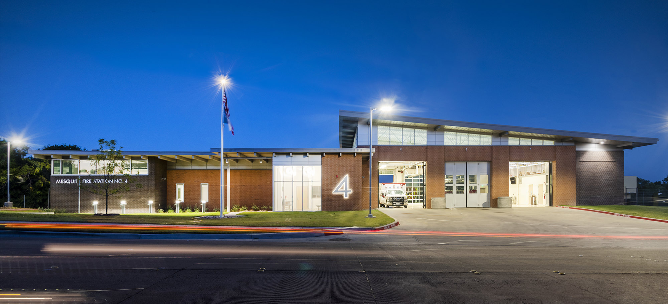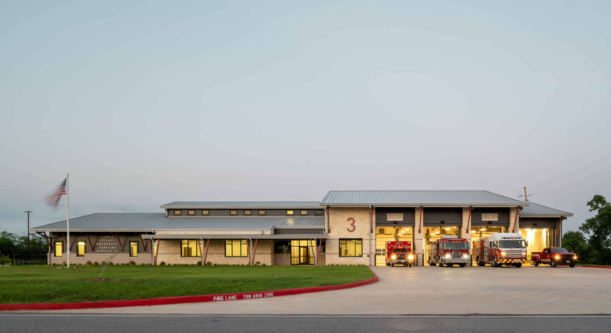Prosper Central Fire Station
Located on Safety Way, the new Prosper Central Fire Station and Fire Administration building is a new state-of-the-art five-apparatus bay station with accommodations for 10 firefighters and two captains. Following a similar architectural language and material palette as the adjacent Police Building, the Fire Station occupies the first floor, and the Fire Administration occupies the second floor. The material, massing, and custom backlit signage signal the uniqueness of the Fire Department while also providing an image of civic identity and continuity for the overall campus.
As a world-class facility, this project features innovations too numerous to list. A few examples include piped air hose reels for both tool and air filling use, a custom boot wash station assembly, and a pressure spray hose connected to an instant hot water heater for enhanced bay and vehicle wash capabilities. Additionally, the EOC/Training facility features a unique EMS training and demonstration room that is both highly functional and an attractive display piece for community events that may also use the main room.
Located in the station’s sixth apparatus bay, the department’s 9/11 Memorial Museum educates visitors about the day of events, houses a recovered steel beam, and most importantly pays tribute to the 9/11 responders who gave their lives protecting others.
Together, the Prosper Central Fire Station and Police Station, also designed by BRW, establish an essential public safety core for the city. Designed with future needs in mind, this state-of-the-art campus will serve the rapidly growing city for decades to come.
*2024 Golden Trowel Award – Government/Institutional Honorable Mention
*2024 Firehouse Magazine Station Design | Career 1 Gold Award
*2024 F.I.E.R.O. Fire Station Awards | Recognition Award
*2024 IIDA Texas Oklahoma Chapter Awards | Government Design Excellence Award
