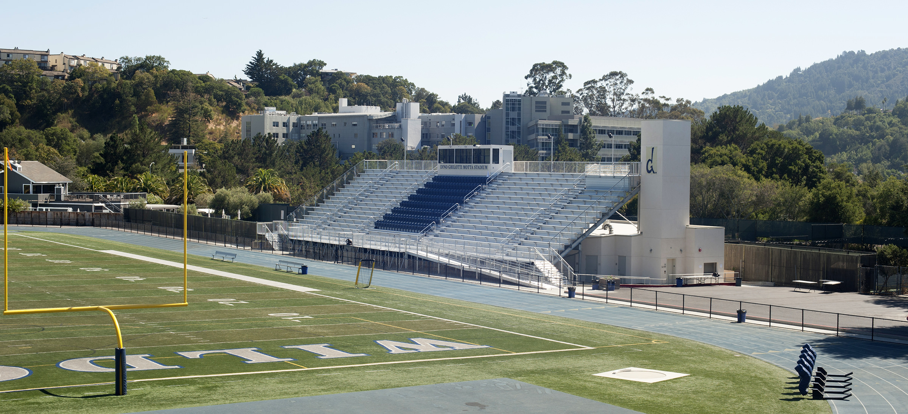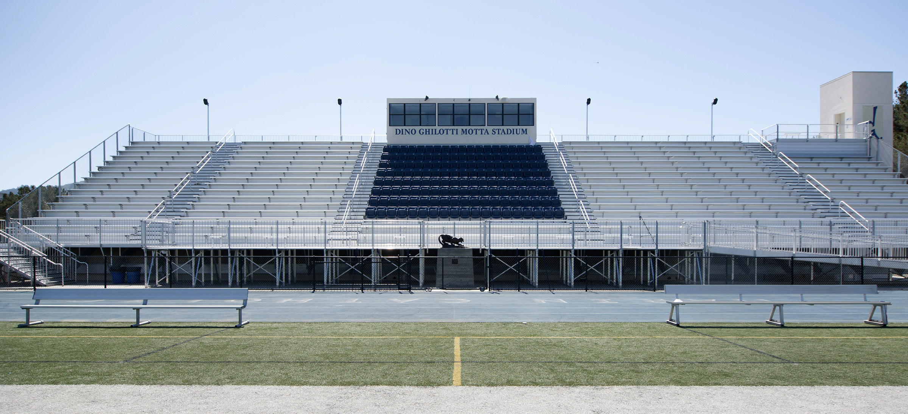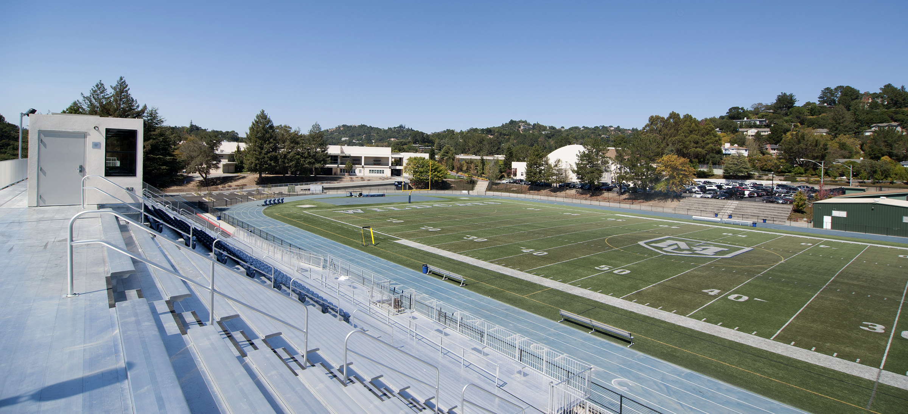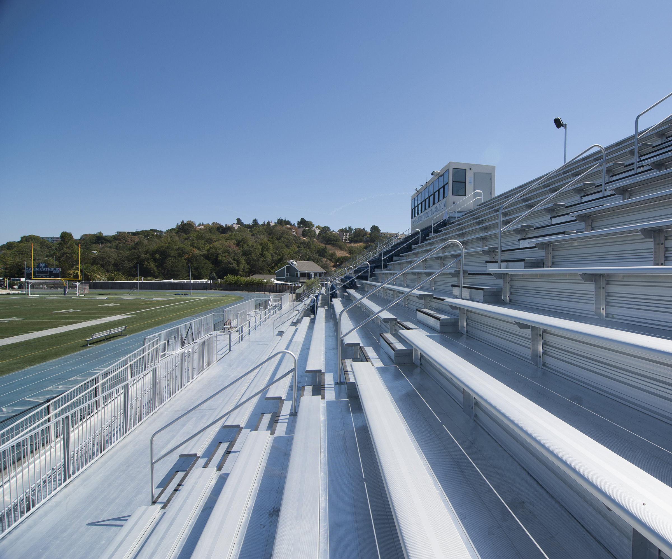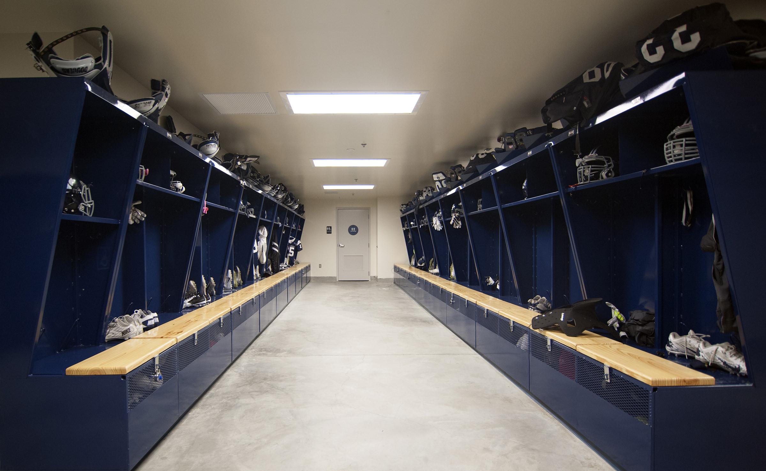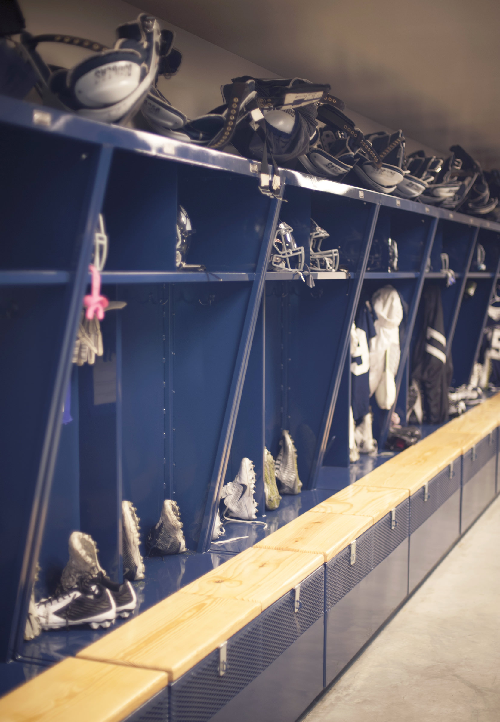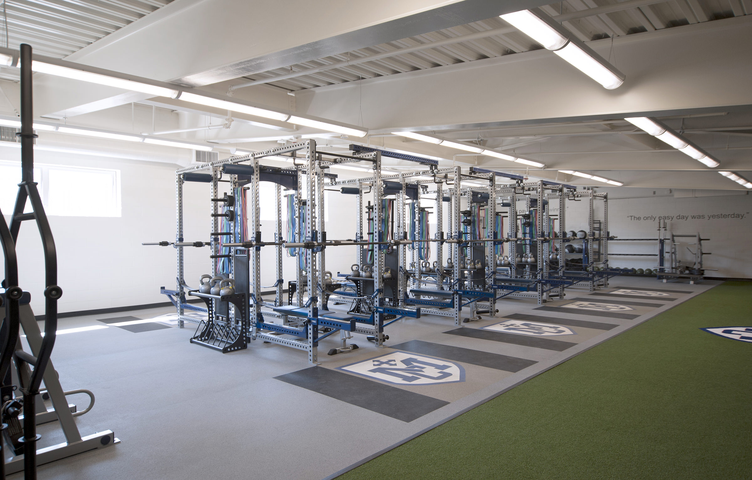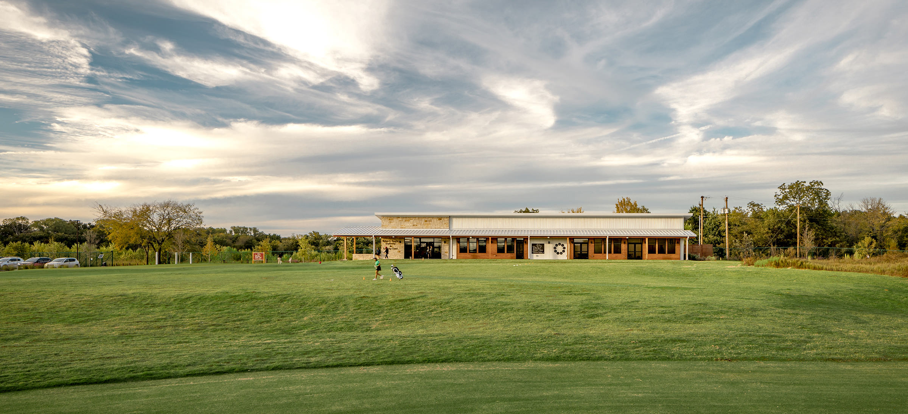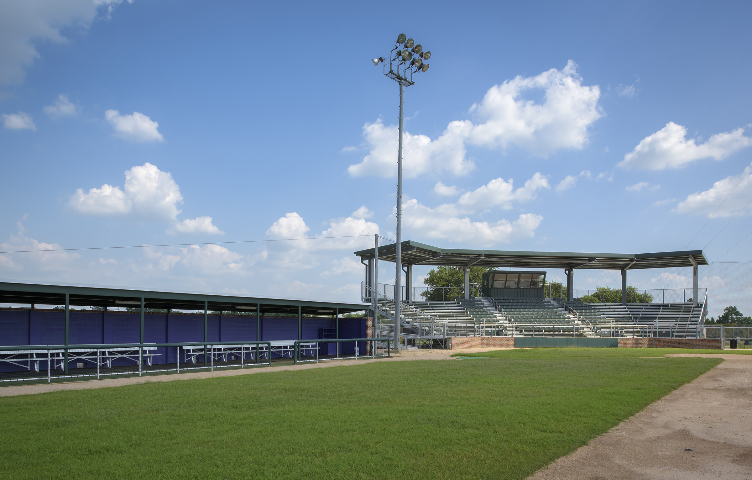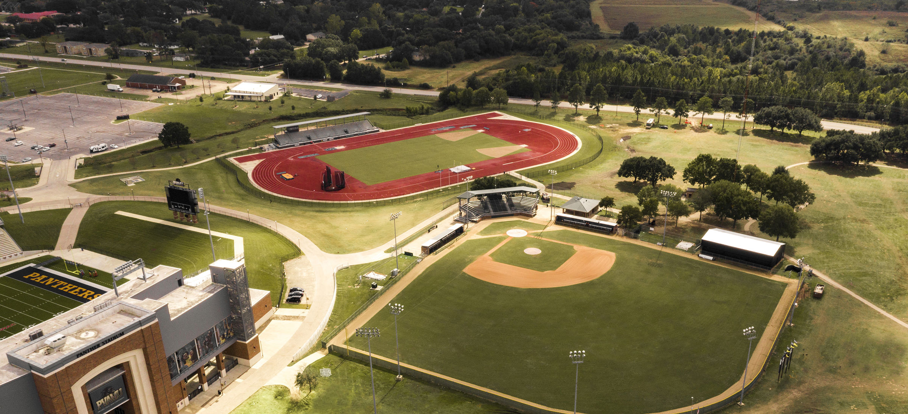Marin Catholic High School Stadium
BRW provided a replacement of existing grandstands and support buildings with a new metal bleacher system with bench and fixed seating, a press box, and a field house beneath. The bleachers and press box are fully accessible via a ramp at the lower sections and an elevator to the upper. The field house includes public restrooms, a weight room, two locker rooms, a training room, a concession stand, storage, and electrical rooms. Additional paving for fire department access and field level parking was added. The weight room serves as a classroom. Construction of a new accessible concrete ramp and handrails from existing parking was provided.
