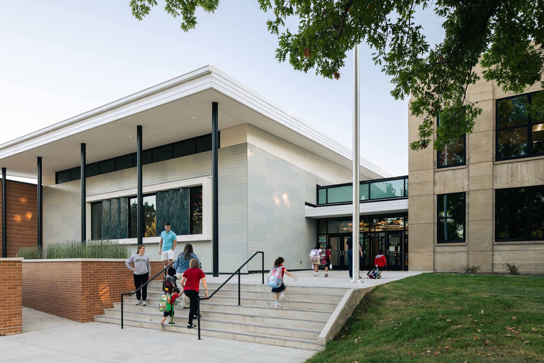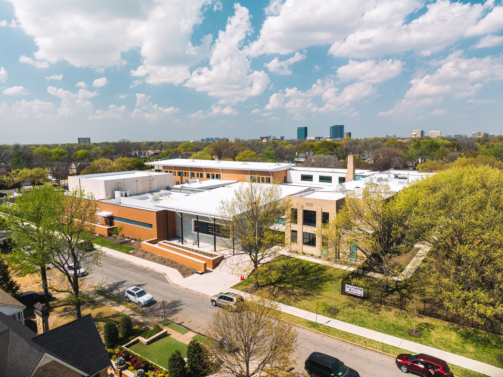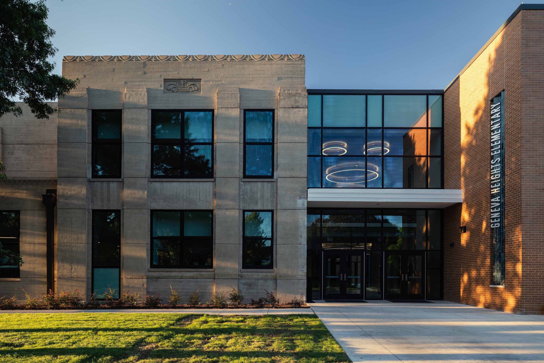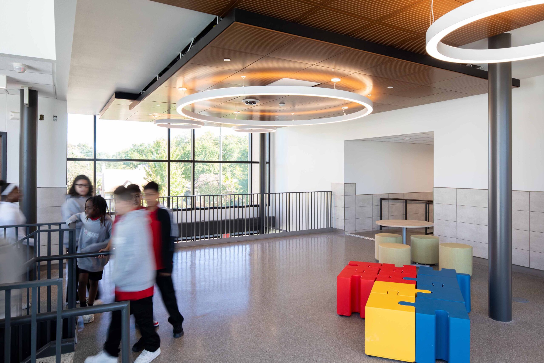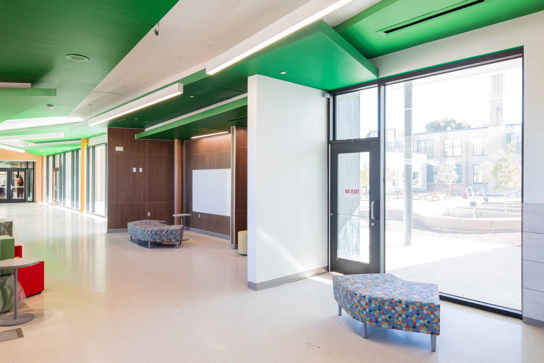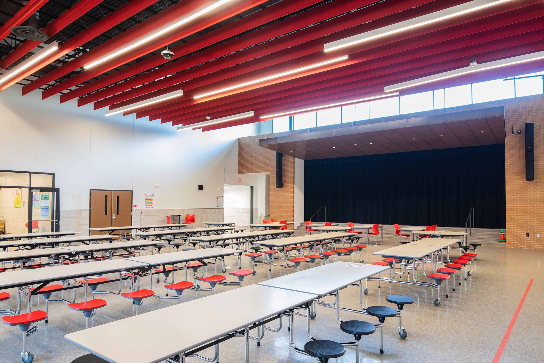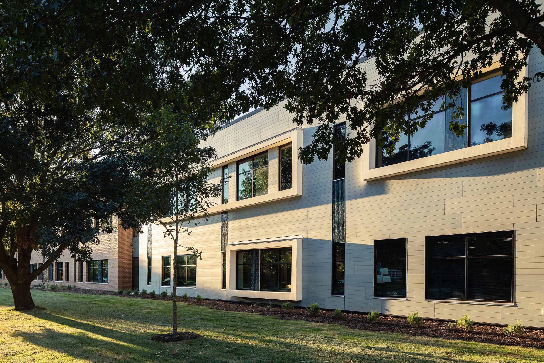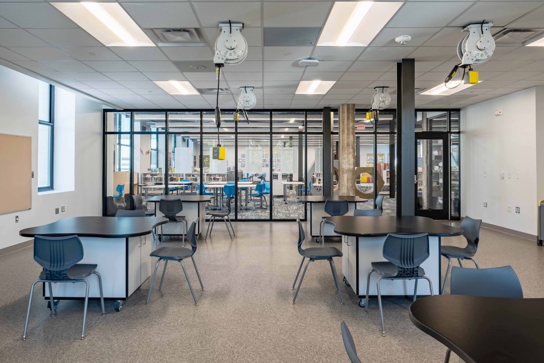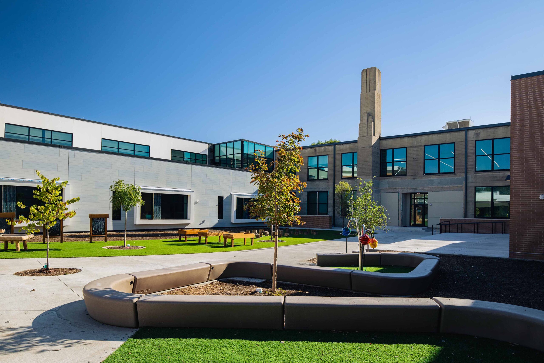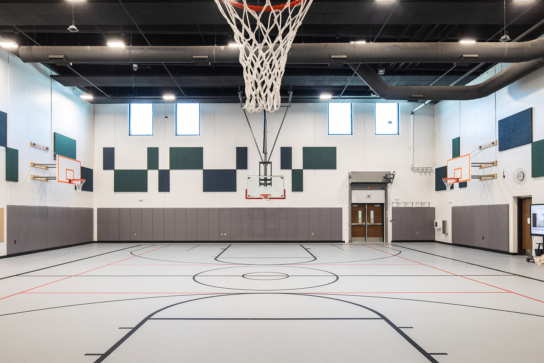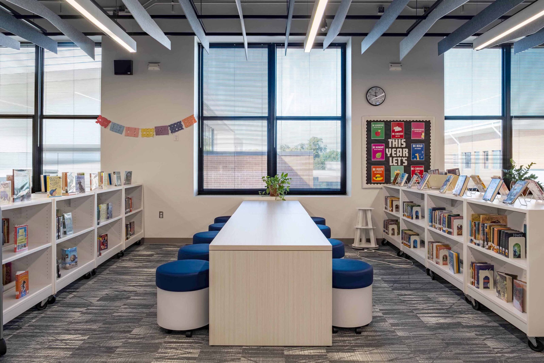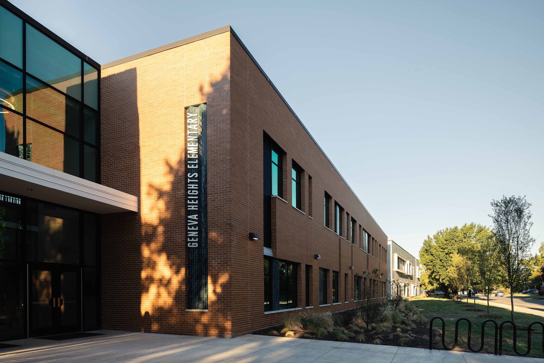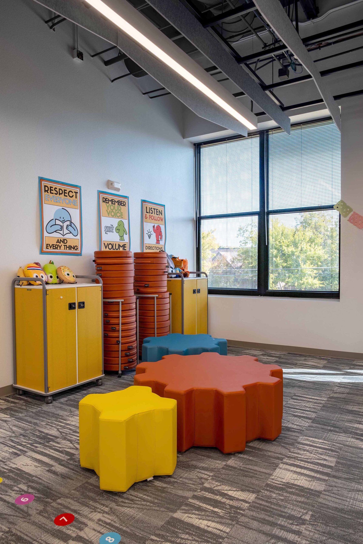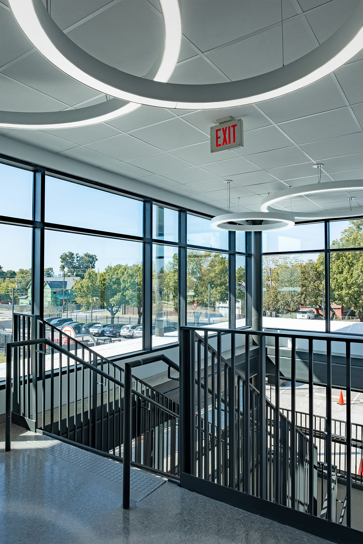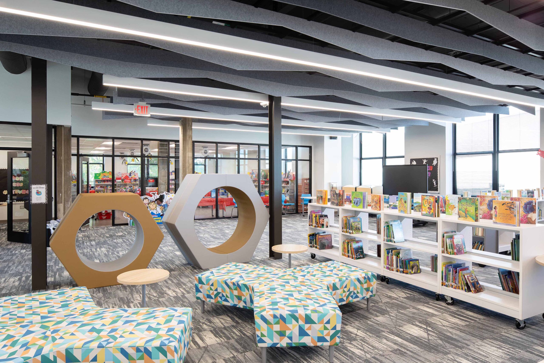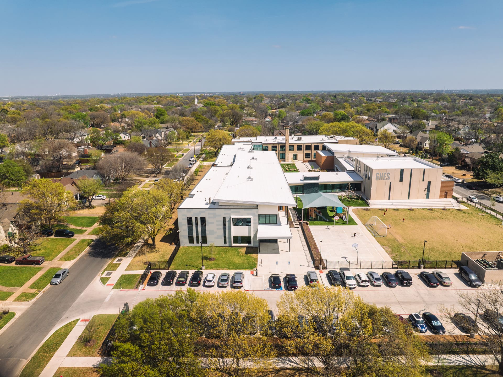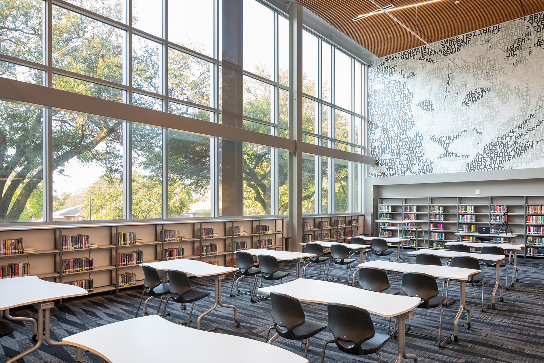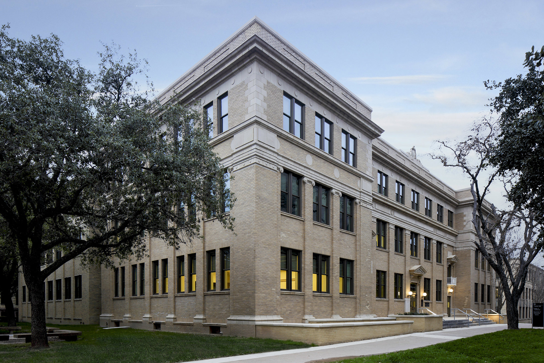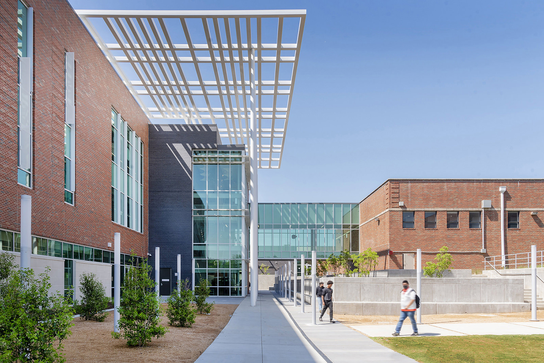DISD Geneva Heights Elementary School
The Geneva Heights Elementary School project reimagined a beloved community school built in 1931 in the Art Deco style. Located in a historic neighborhood, it was part of a $3 billion bond program aimed at creating modern, equitable schools while preserving their unique identities. The challenge was balancing community desires to preserve the historic structure with the need to meet contemporary educational standards.
The project faced significant site challenges, including a lot about a quarter the size of a typical elementary school, heavy traffic, and proximity to neighboring properties. These constraints made vehicle access and pedestrian safety critical concerns. Every square foot was optimized, with careful placement of the building and parking areas, preserving the original two-story Art Deco structure as the site’s anchor.
To address the divide between preservation and modernization, the school district and design firm conducted design charrettes with parents, teachers, and community members. The feedback emphasized the need for a state-of-the-art learning environment that respected the building’s heritage. The design incorporates this by preserving the core of the historic structure while adding a contemporary wing for 750 students from Pre-K to 5th grade. The addition includes naturally lit collaboration areas, outdoor gardens, and spaces for experiential learning, arranged around a central courtyard that fosters interaction.
Opening for the school year as an International Baccalaureate Primary Years Campus, Geneva Heights Elementary successfully merges historic preservation with modern design, creating an inquiry-based learning environment that honors its history while preparing students to be creative, globally minded, and analytical thinkers.
