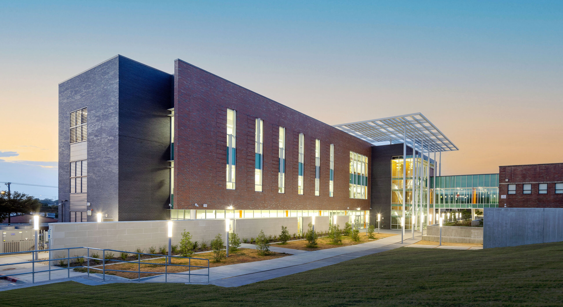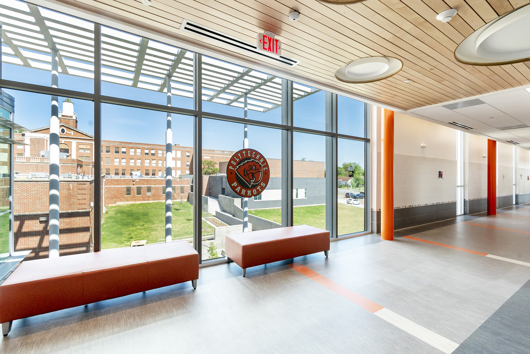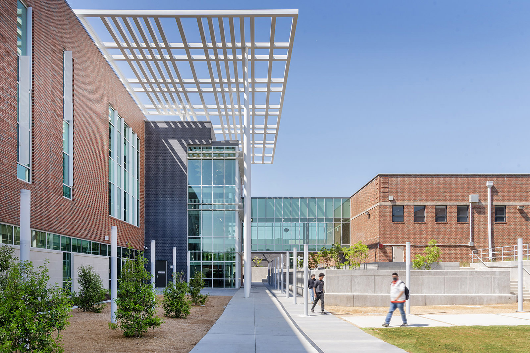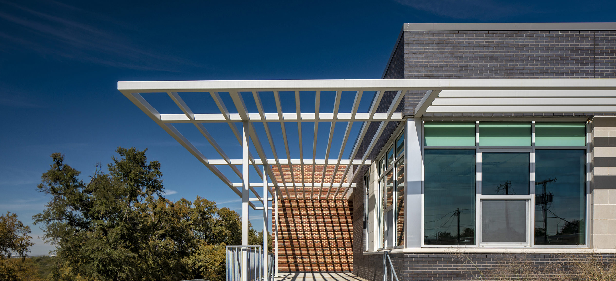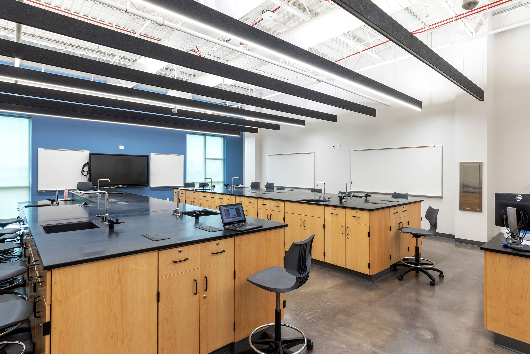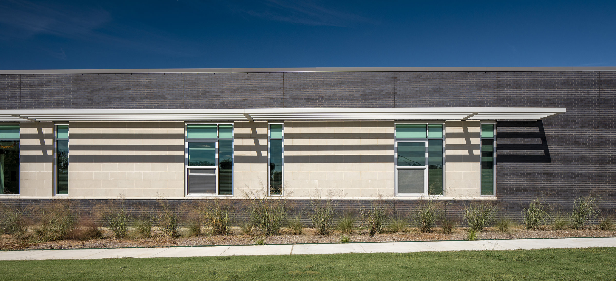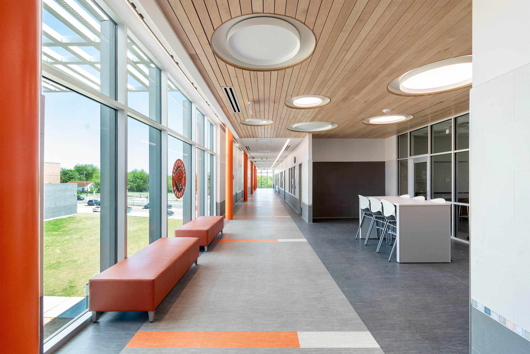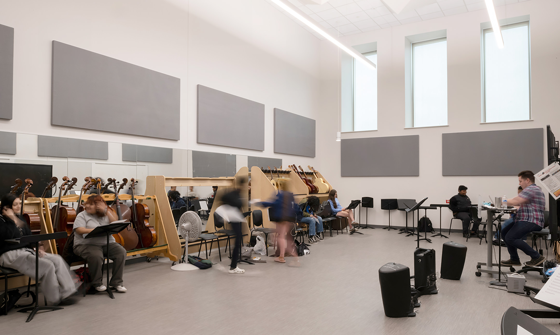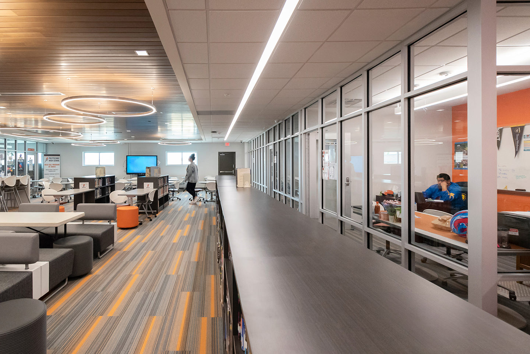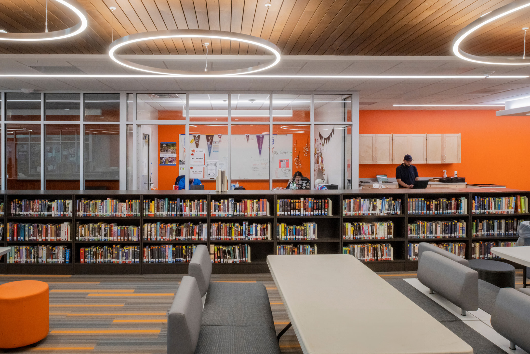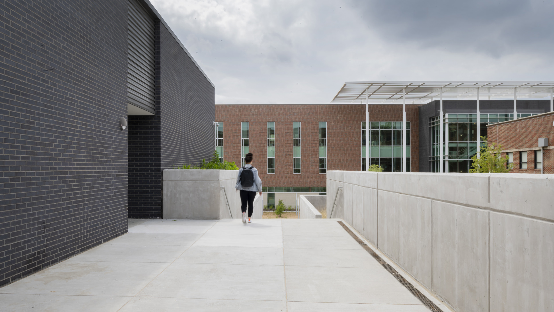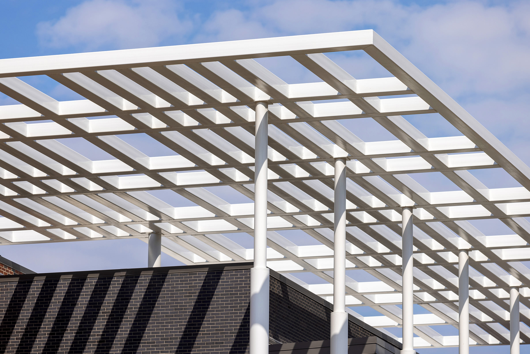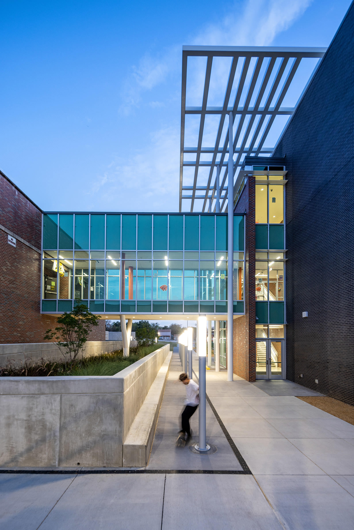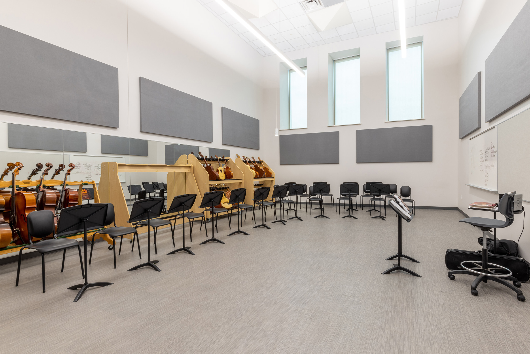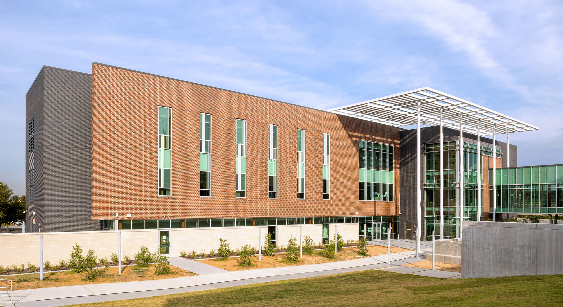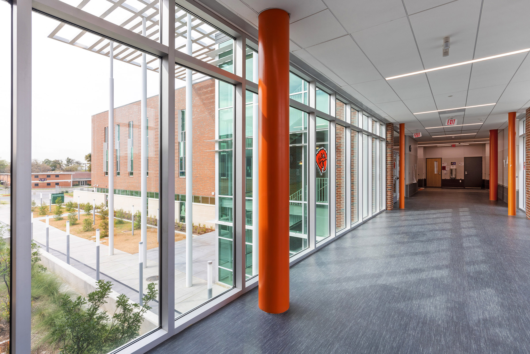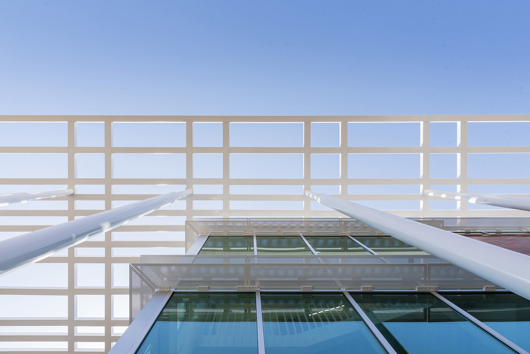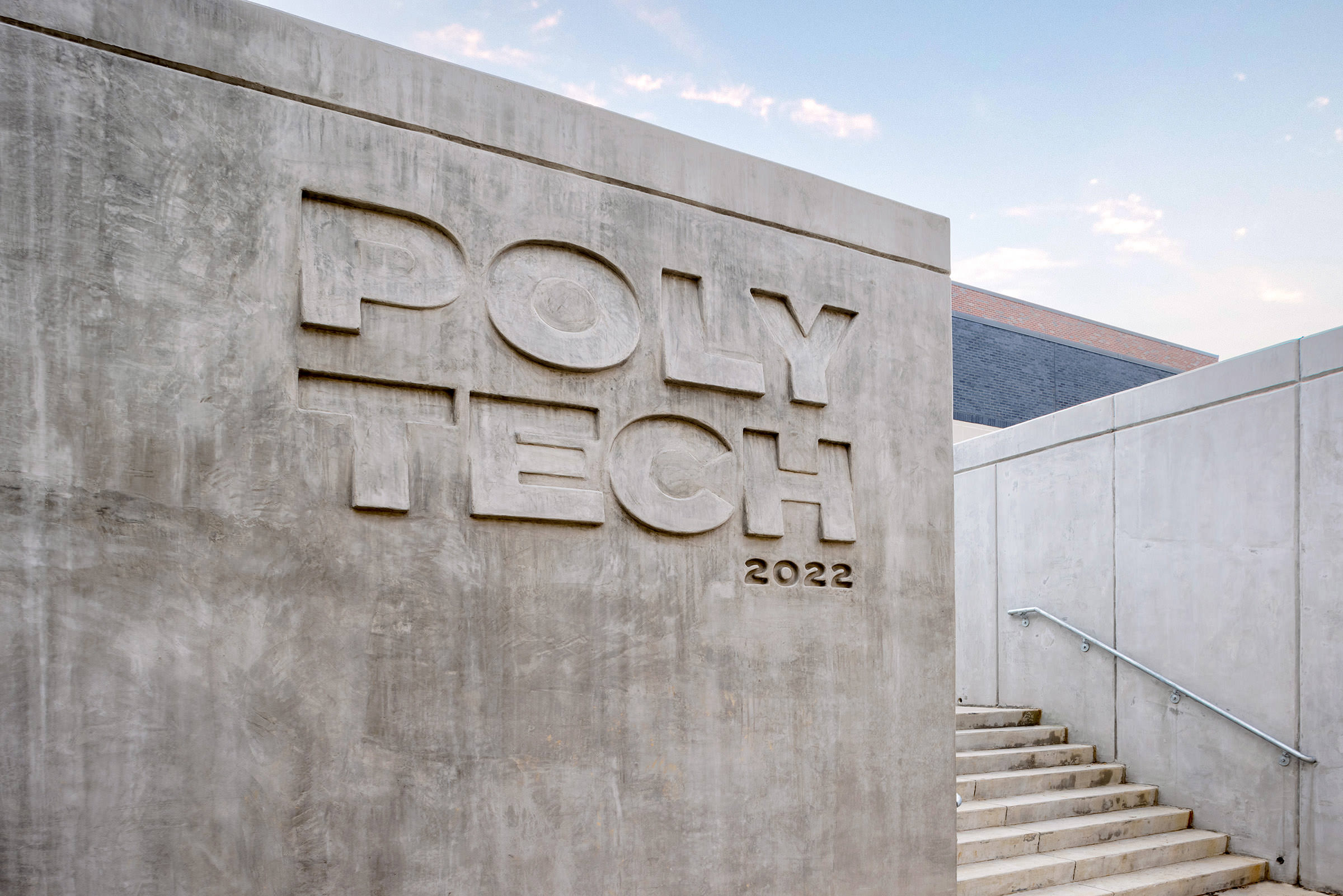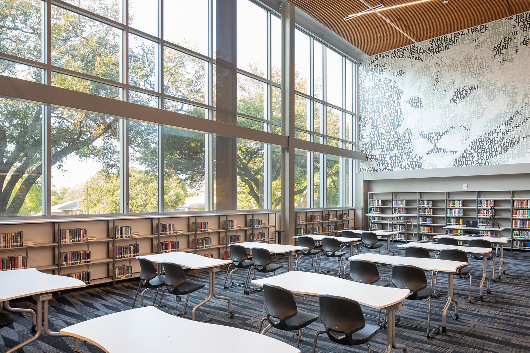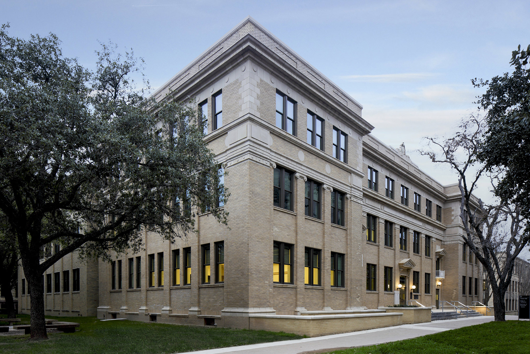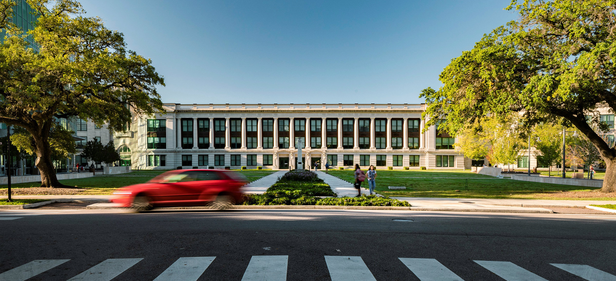FWISD Polytechnic High School
*2023 LEARNING BY DESIGN | OUTSTANDING PROJECT AWARD
Constructed in 1937, Polytechnic High School is one of the oldest campuses serving the Fort Worth community. BRW’s initial engagement provided much-needed classrooms in an addition to the northwest portion of the campus and set the stage for the current Phase II development to the south. Our Phase I efforts addressed deficiencies in various locations across the large campus, including life safety upgrades, code compliance, general maintenance, and improved LED lighting around the campus perimeter. The project also focused on improvements in the areas that host the numerous athletics programs for Polytechnic students. A strategic expansion and improvement of training areas, weight rooms, locker rooms, restrooms, showers, additional storage, and coaches’ offices were carefully integrated into both boys’ and girls’ athletic facilities. The school’s baseball and softball fields were regraded and restored as part of the program as well.
BRW’s Phase II efforts address the five-year masterplan for the campus and involve multiple significant additions. Originally planned for the first phase, the project includes an addition to expand the existing kitchen and dining facilities, enlarging the overall footprint, and providing a new state-of-the-art kitchen with increased serving capacity for the historic high school. The new space takes advantage of natural lighting and provides additional capacity and clean modern finishes throughout.
Our engagement also includes a three-story stand-alone addition to provide enhanced science instruction environments as well as new fine arts facilities including a large Band Hall and Ensemble Room and dedicated space supporting the school’s growing Mariachi program. The new Mariachi Hall includes sound-conditioned practice rooms with recording capabilities, dressing rooms, and storage space for instruments and performance wardrobes.
