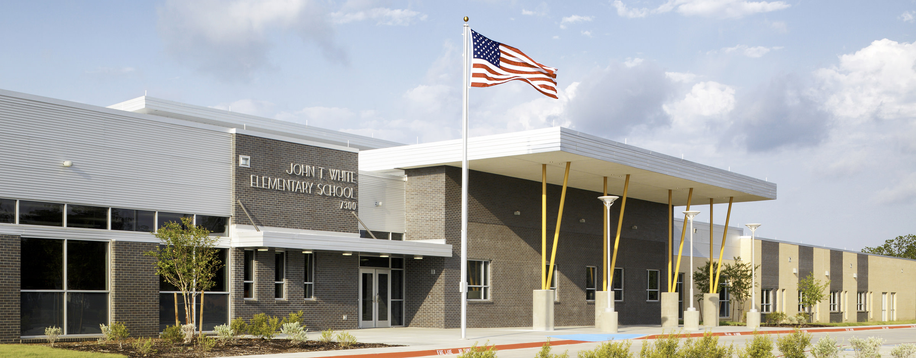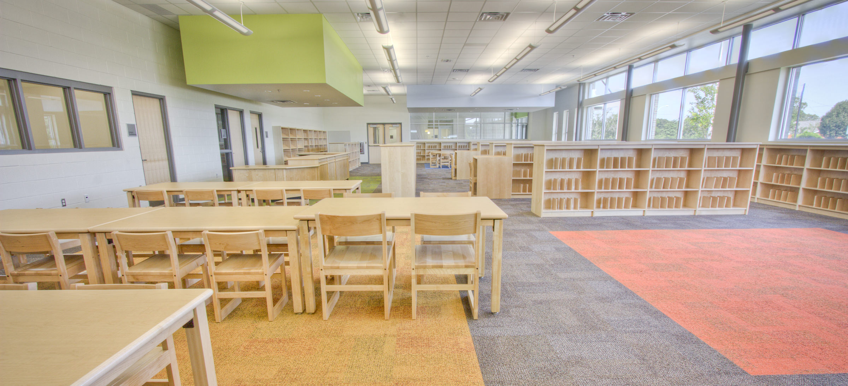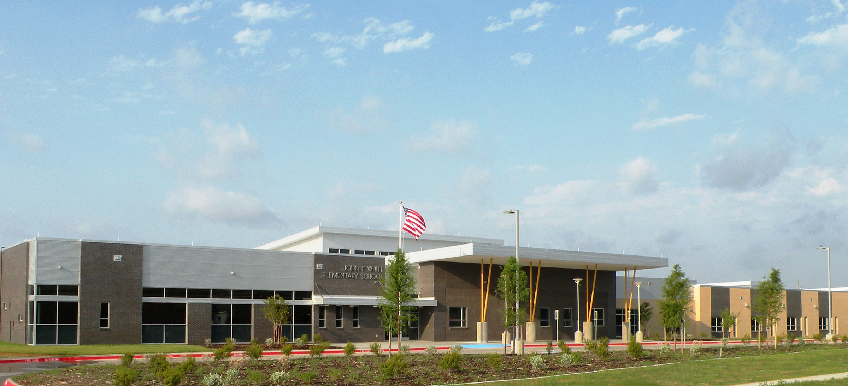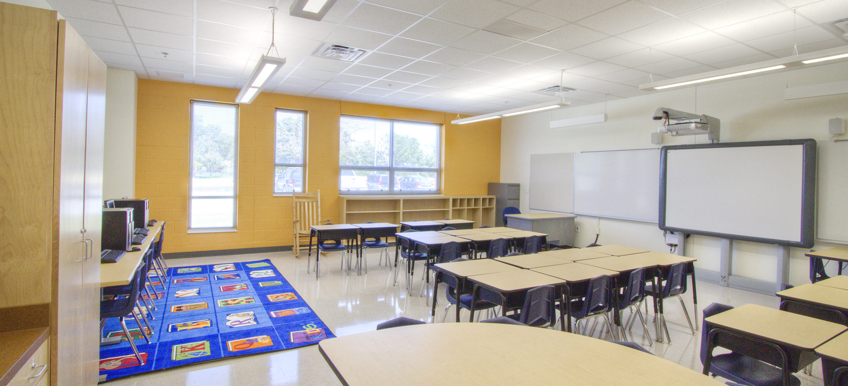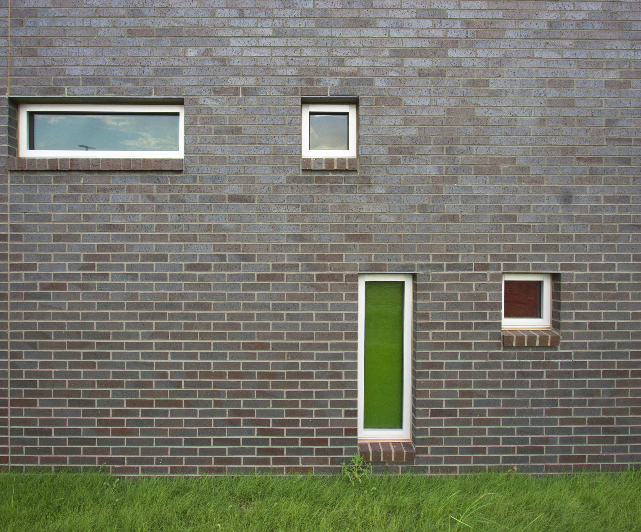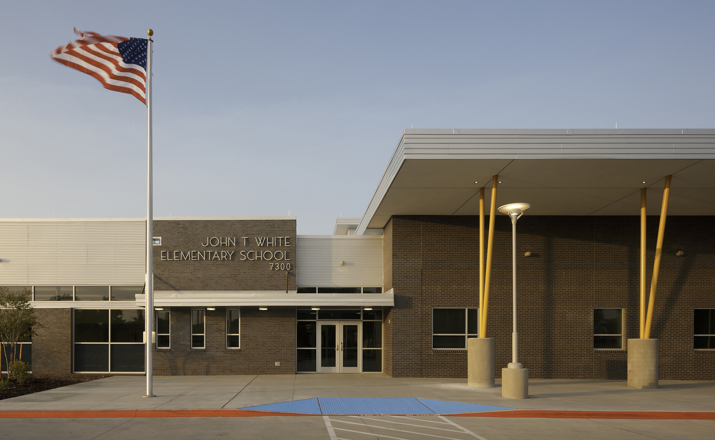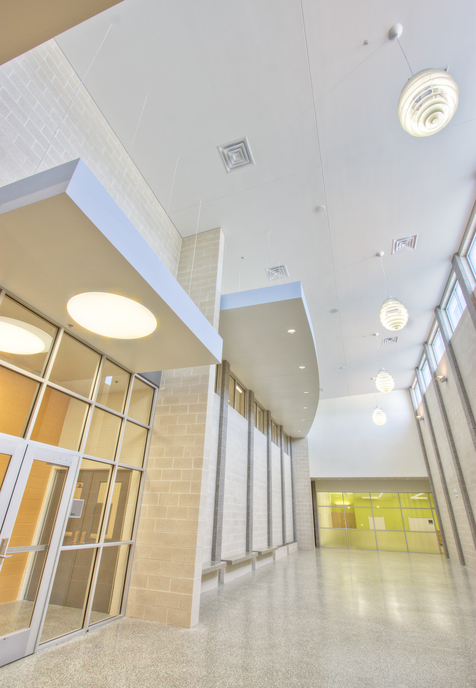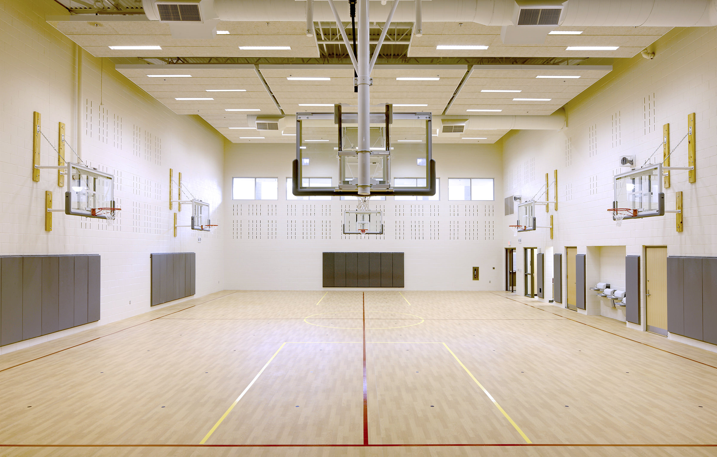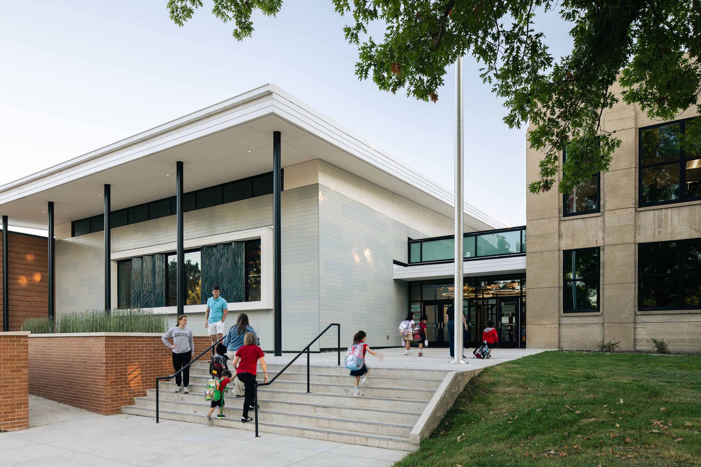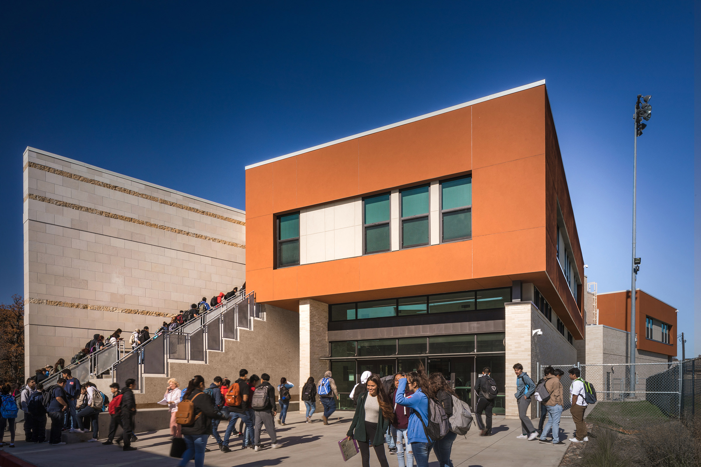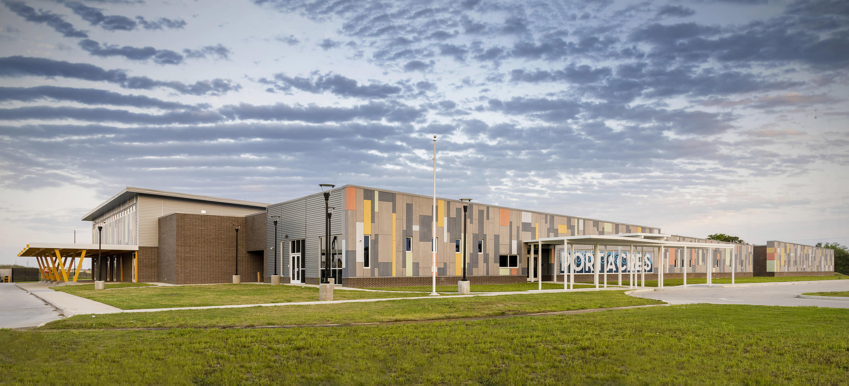FWISD John T. White Elementary School
John T. White Elementary School was designed in conjunction with the Collaborative for High Performance School (CHPS) requirements. The project team, including Fort Worth ISD was unified in their goal of implementing CHPS and thereby improving the energy performance of the building. Some of the key components for the CHPS status are the geothermal ground source heat pump system for heating and cooling the entire facility, optimum building orientation, high insulation values, and shading of the building. Other strategies include bringing daylight and outside views to all educational core and ancillary spaces with roof light monitors and windows in all classrooms. In addition to thermal and visual comfort, the design will implement a quiet learning environment by providing excellent acoustic qualities in the classrooms.
The new John T. White Elementary School is one-story facility addresses the prominent intersection with a welcoming ‘front porch’ that extends from the main entry and provides a protected gathering space. The school campus includes 32 state of the art classrooms, two playgrounds, a basketball court, and an abundance of grassy play areas. The school is approximately 76,100 square feet and was designed for a 650 student capacity. The building also has the flexibility to be used for public functions in the evenings for community gathering and events.
*2013 AMERICAN SCHOOL AND UNIVERSITY, “LIGHTING THE WAY TO BETTER EDUCATION” PUBLISHED
*2011 TOPPING OUT TOP TEN AWARD
