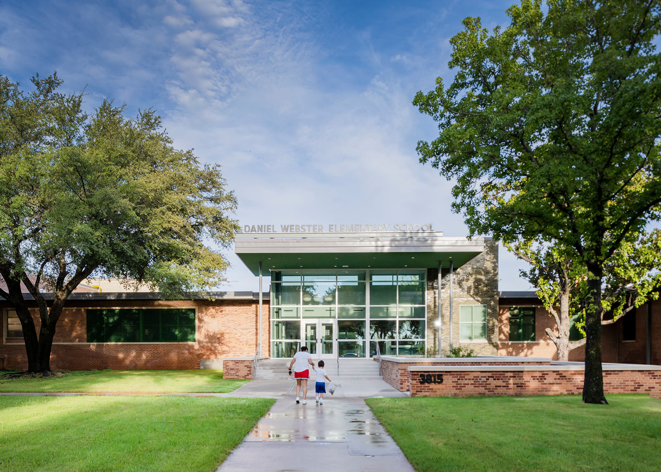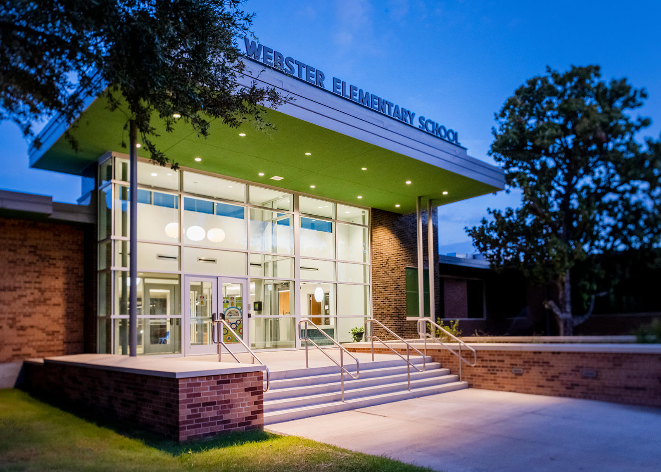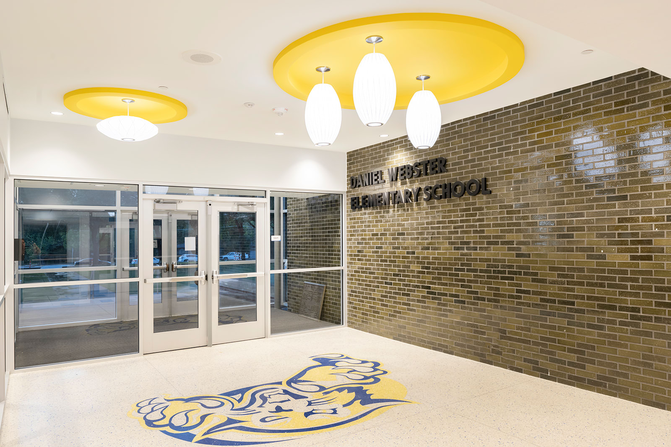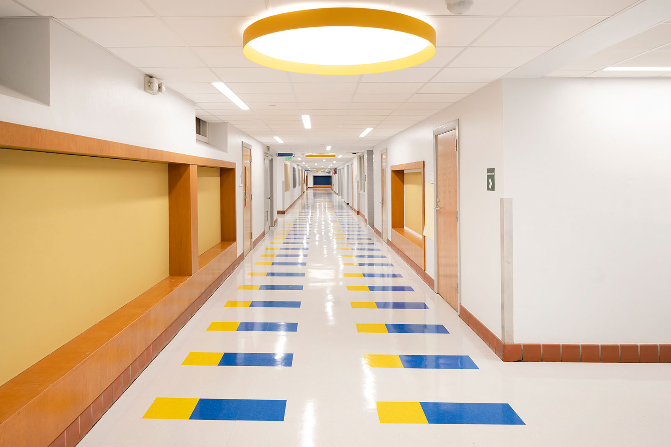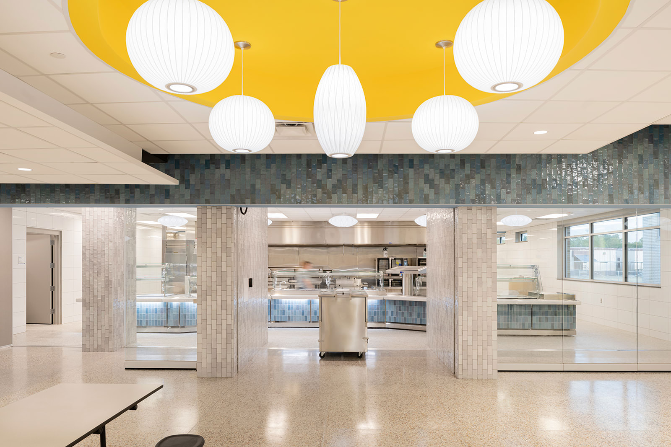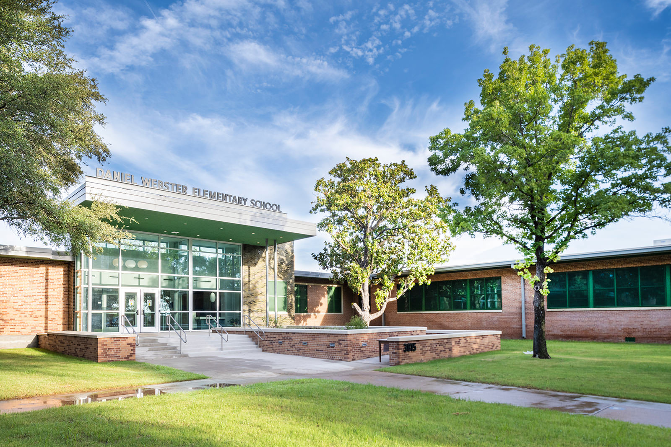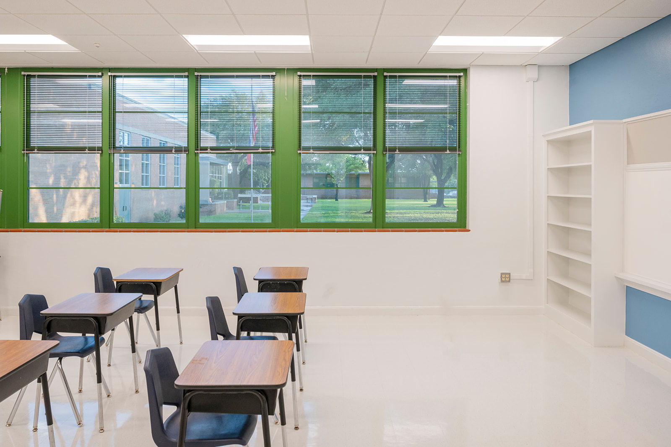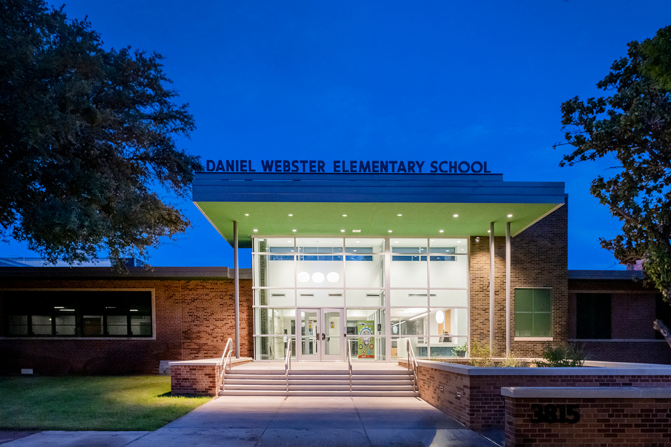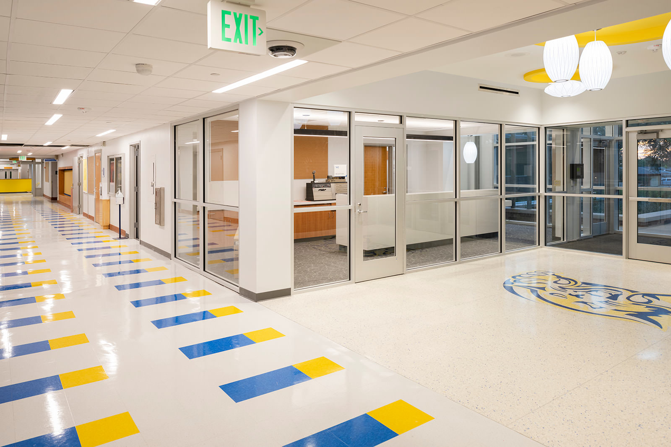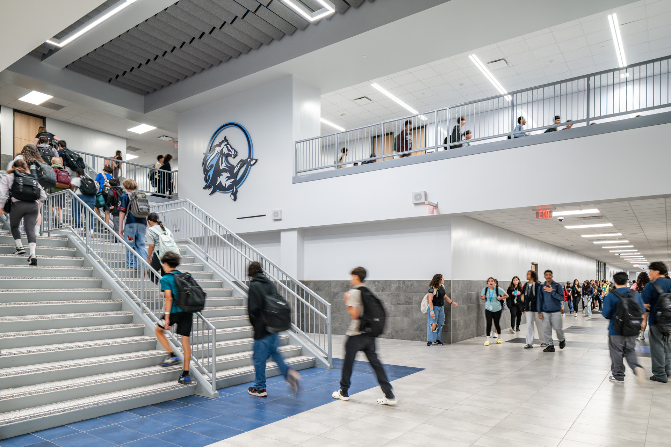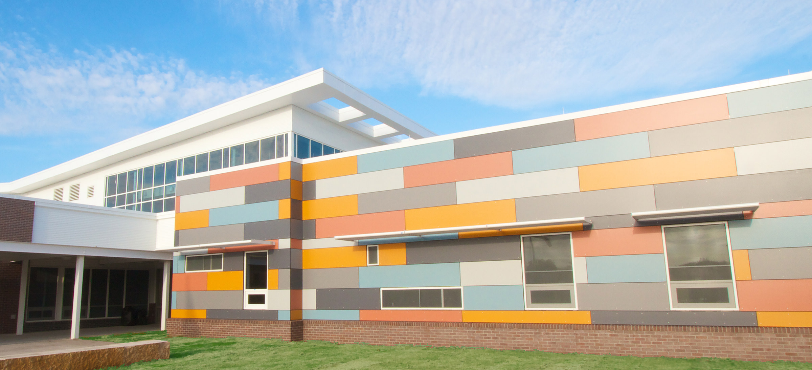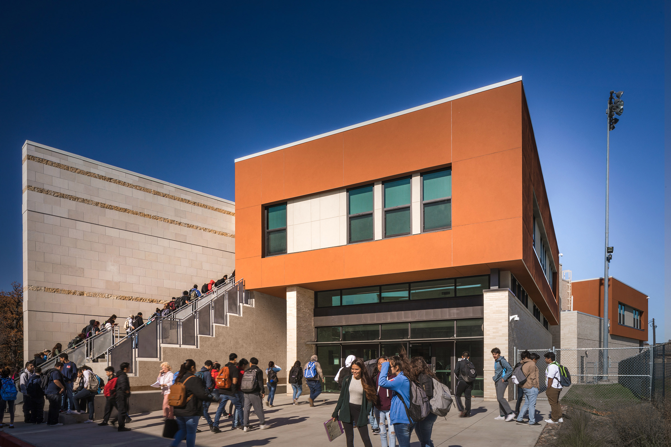DISD Webster Elementary School
BRW is working with Dallas ISD to provide design services for renovations, upgrades, and additions to Daniel Webster Elementary School. The re-envisioned entry includes a double-height vestibule that improves security, expands the administration, area and dramatically enhances the school’s curb appeal. Renovations to the administrative suite include a new secure visitor entry and reception space incorporating natural light. Exterior improvements include replacing the original windows with more energy-efficient windows that are consistent with the original modern style of the building.
The school will also benefit from the addition of a new kitchen and expansion of the foodservice capabilities including new equipment and increased dining capacity. A new kitchen addition expands the school’s food service capabilities with upgraded equipment and increased dining capacity. The renovated dining space provides direct access to the updated playground area. Renovation efforts include new finishes and lighting in the corridors, life-cycle improvements to mechanical, plumbing, and electrical equipment, as well as a new fire alarm system. Removing lockers from the corridors reclaims space for collaboration niches, breakout space, and provides ample surfaces for displaying student work. Classroom upgrades include new lighting, display surfaces, and finishes. New wayfinding and room signage are provided throughout the building, orienting students and visitors while visually reinforcing the campus brand. Exterior improvements include new lighting, landscaping, sidewalk repairs, and paint as well as upgraded playground facilities and a new digital marquee sign.
