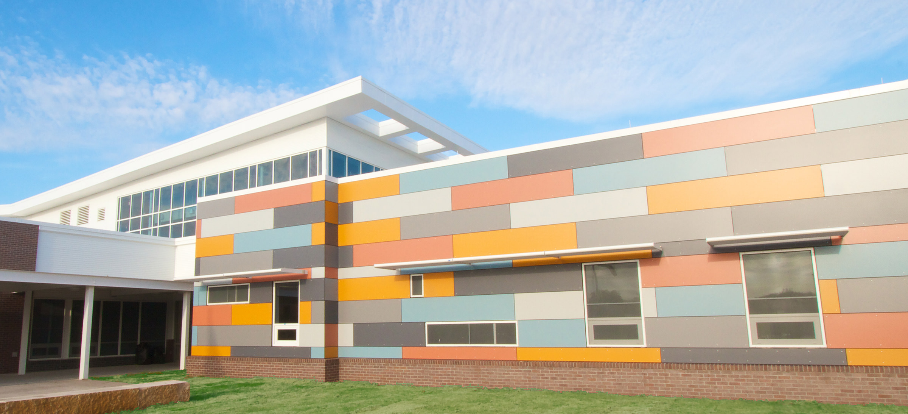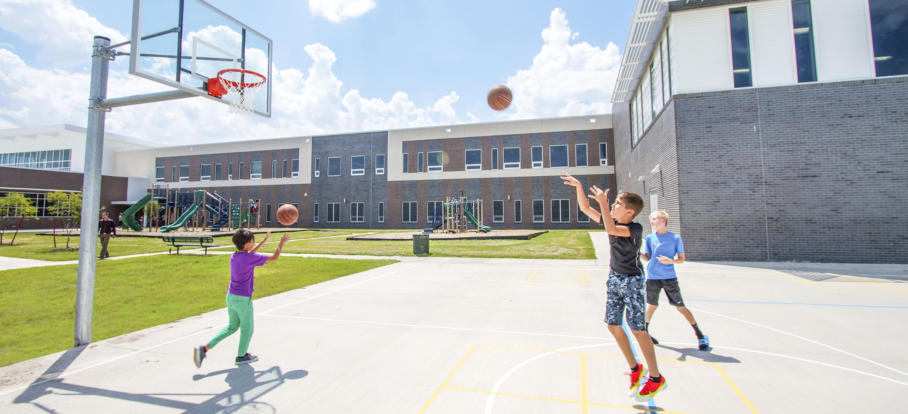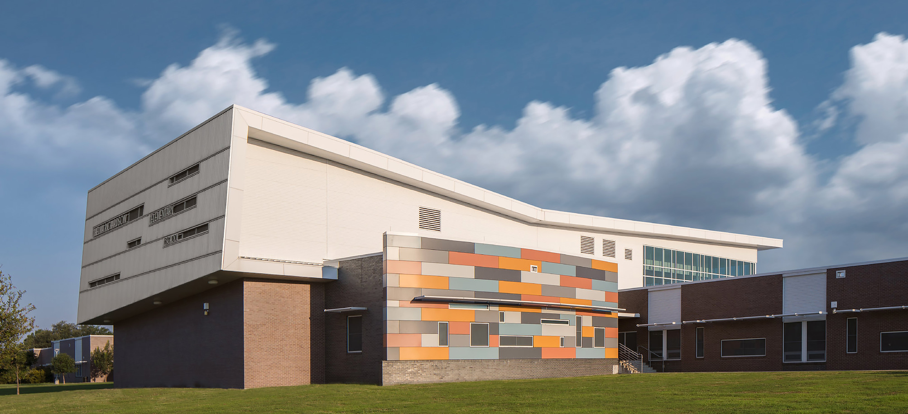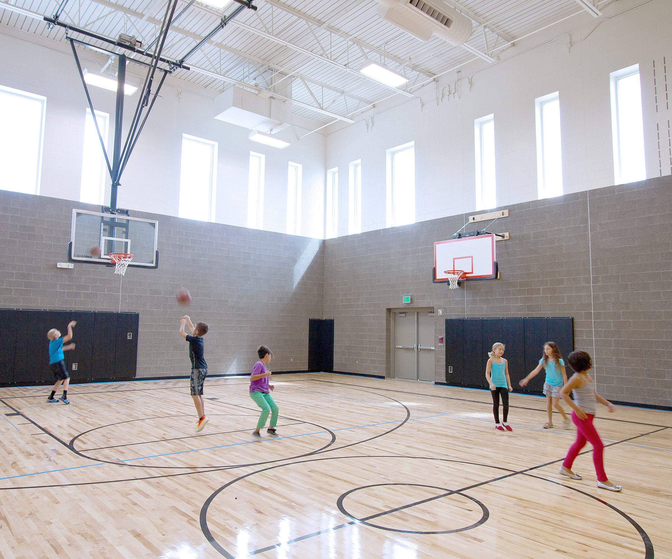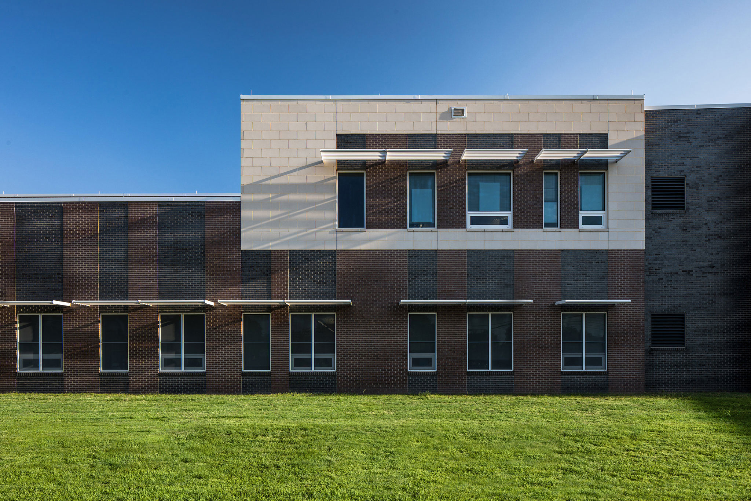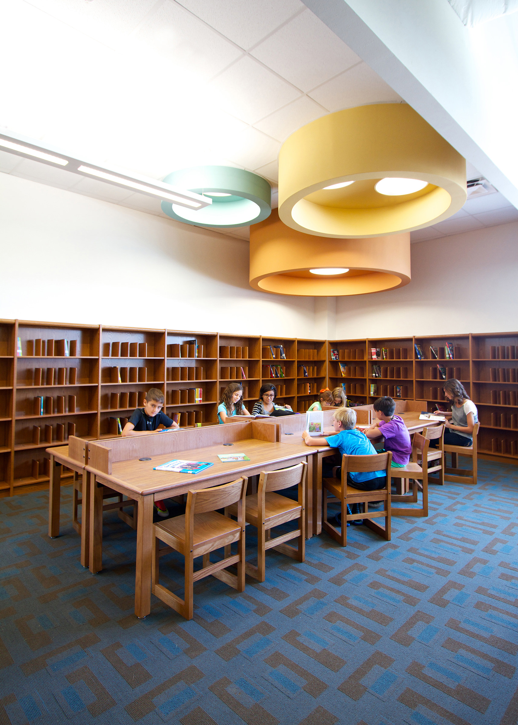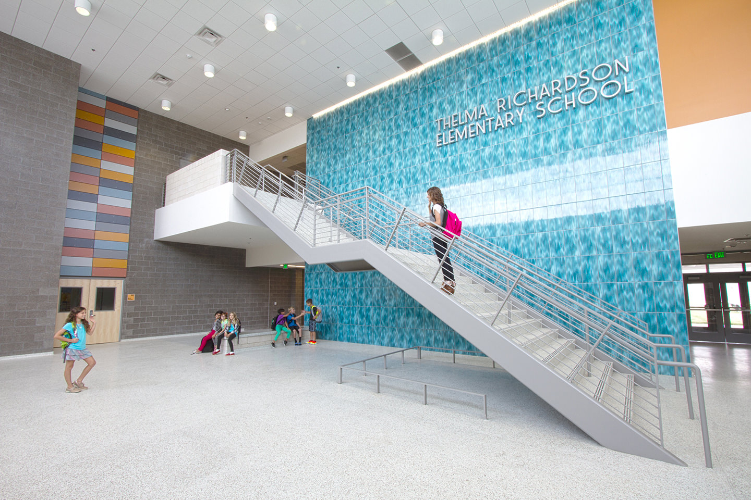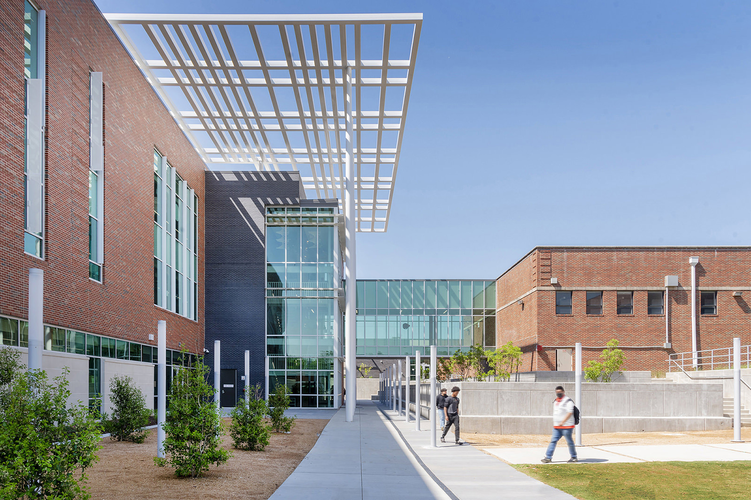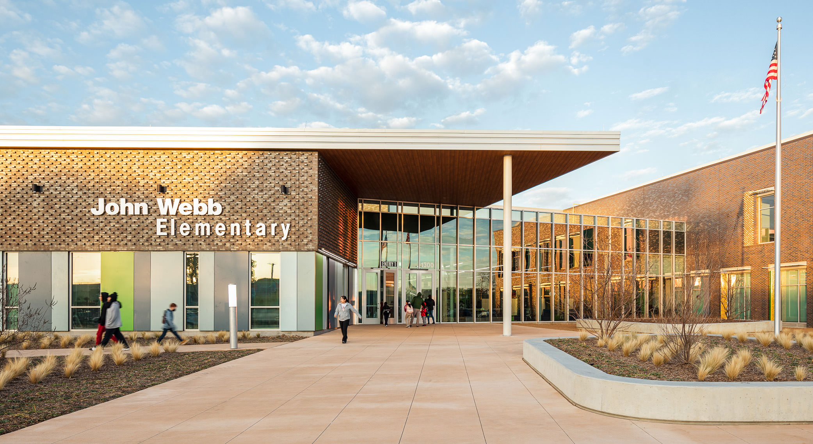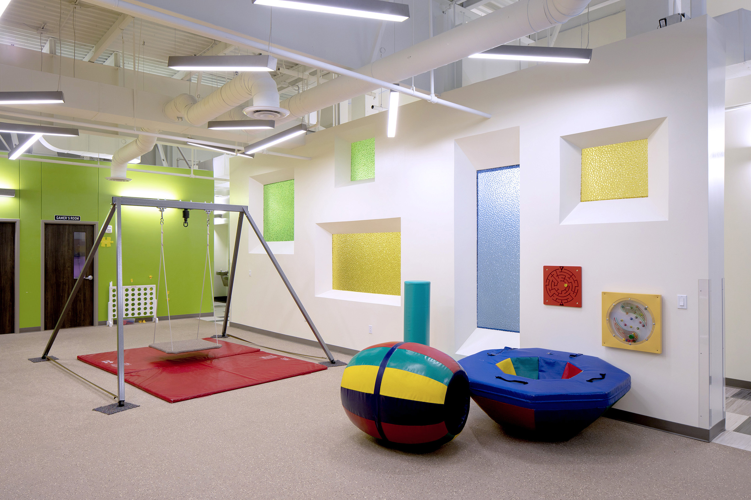DISD Thelma Richardson Elementary School
Thelma Richardson Elementary School opened its doors in August 2013 and is situated on approximately 15 acres in the Pleasant Grove area of southeastern Dallas. Located less than 15 minutes from downtown, the school provides relief for an established, yet underserved community. The site design allowed for a long east/west axis, taking advantage of northern light while the building orientation provided ample space for vehicular circulation.
Designed in conjunction with the Collaborative for High Performance School (CHPS) requirements, the two-story facility features a welcoming protected courtyard entrance. From this covered entry, the larger scaled public spaces connect to address a vertical, light-filled lobby that links the Classrooms, Media Center, Performance, and Administration areas. By integrating the CHPS core criteria, Dallas ISD’s goal of reducing operating costs and maximizing the performance of the students and facility was achieved. Key features include recycled materials, geothermal heating, and cooling systems, integrated lighting systems throughout, and passive solar shading. This CHPS Verified campus was one of the first in the district and has paved the way for future facilities.
The bus and student drop-off areas are separated to provide a safer and more secure traffic flow. The designated teacher parking lot is separated from the more welcoming and visible visitor parking lot, providing multiple layers of security and visibility from a secure vestibule.
*2014 TOPPING OUT TOP TEN AWARD
*2014 TASA/TASB EXHIBIT OF SCHOOL ARCHITECTURE COMPETITION, INNOVATION CITATION AWARD
*2014 TASA/TASB EXHIBIT OF SCHOOL ARCHITECTURE COMPETITION, SUSTAINABILITY AWARD
