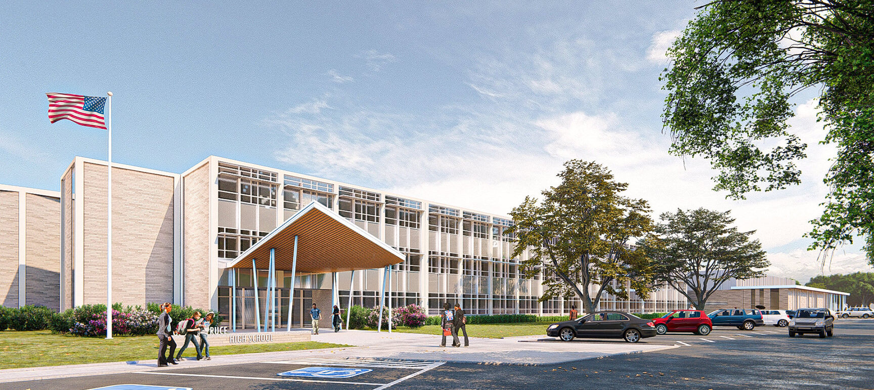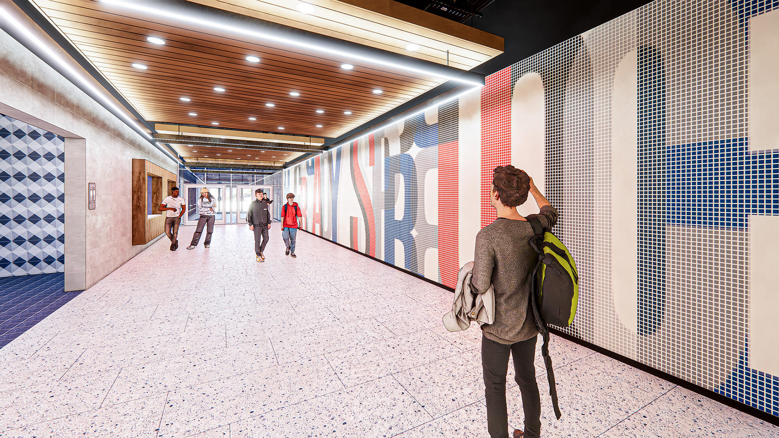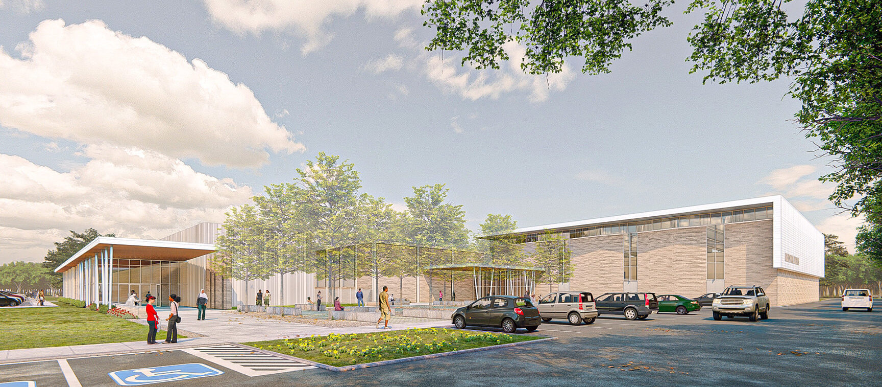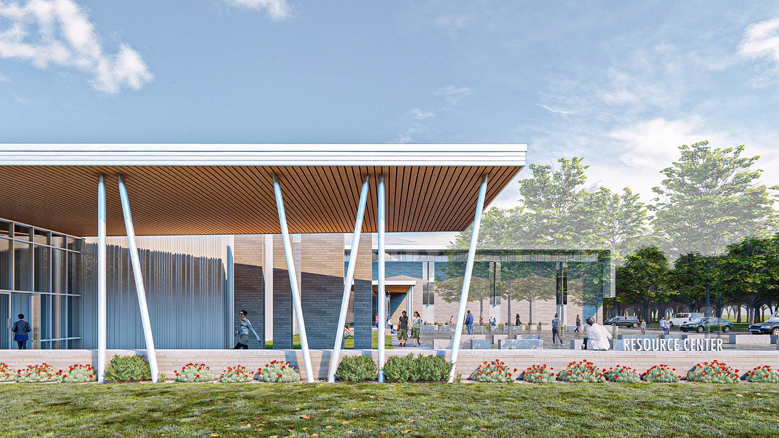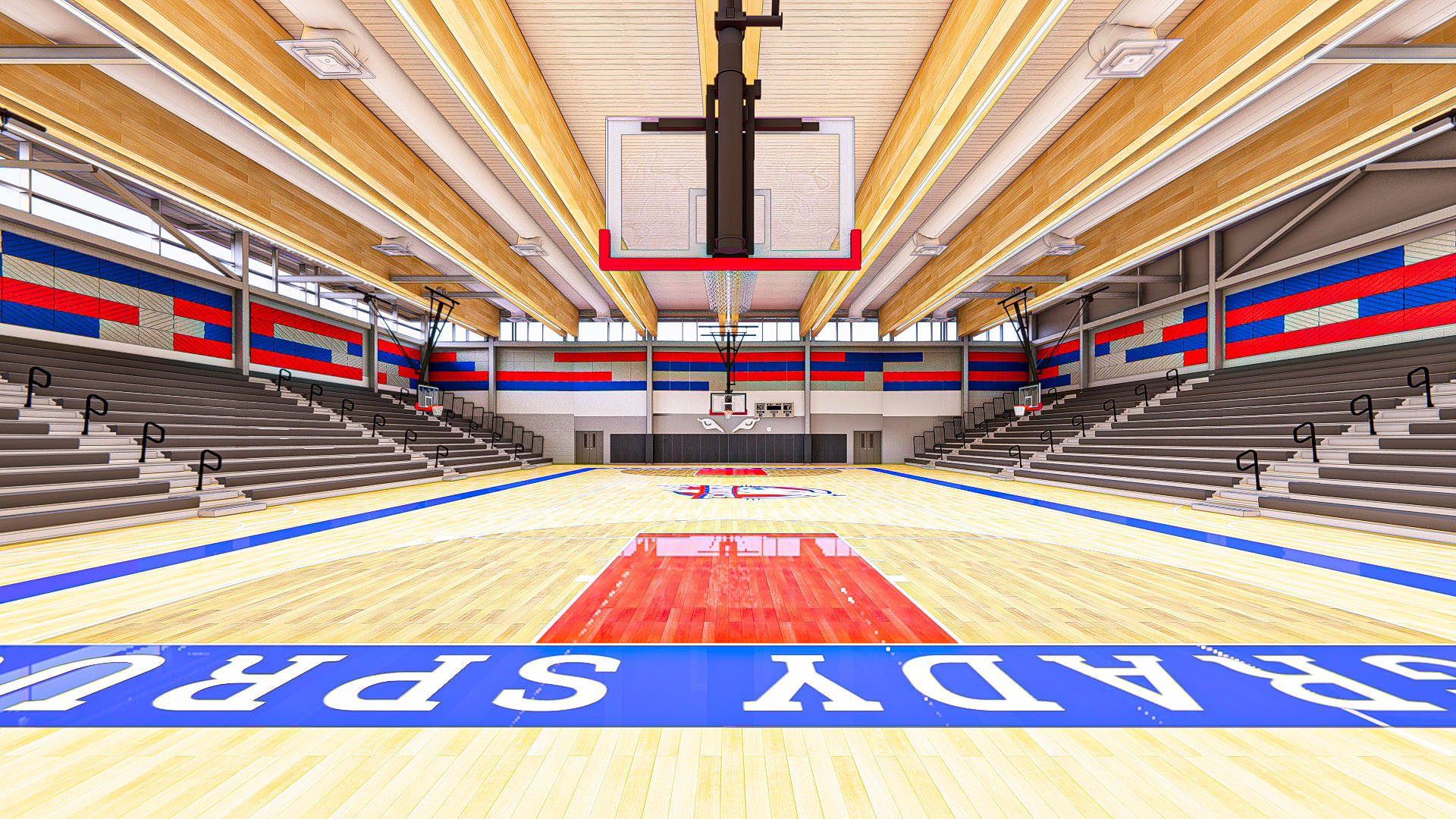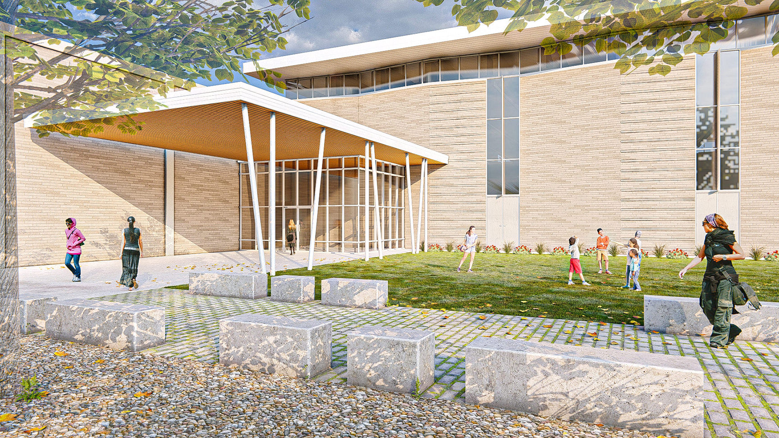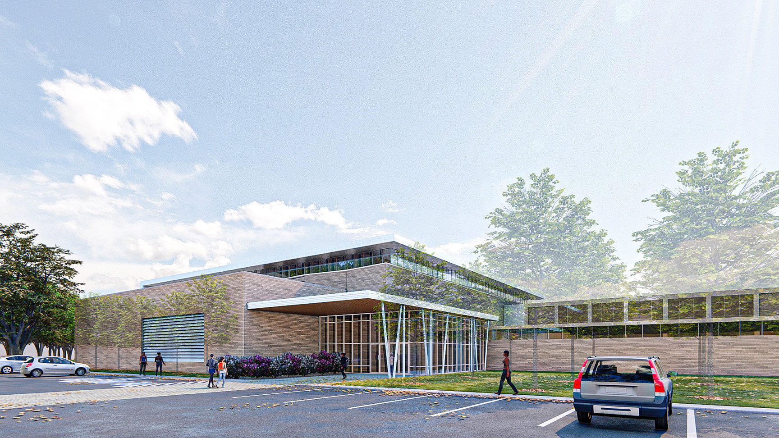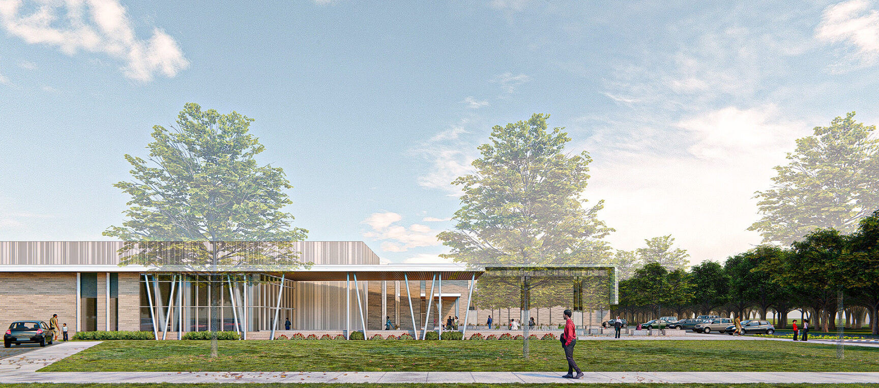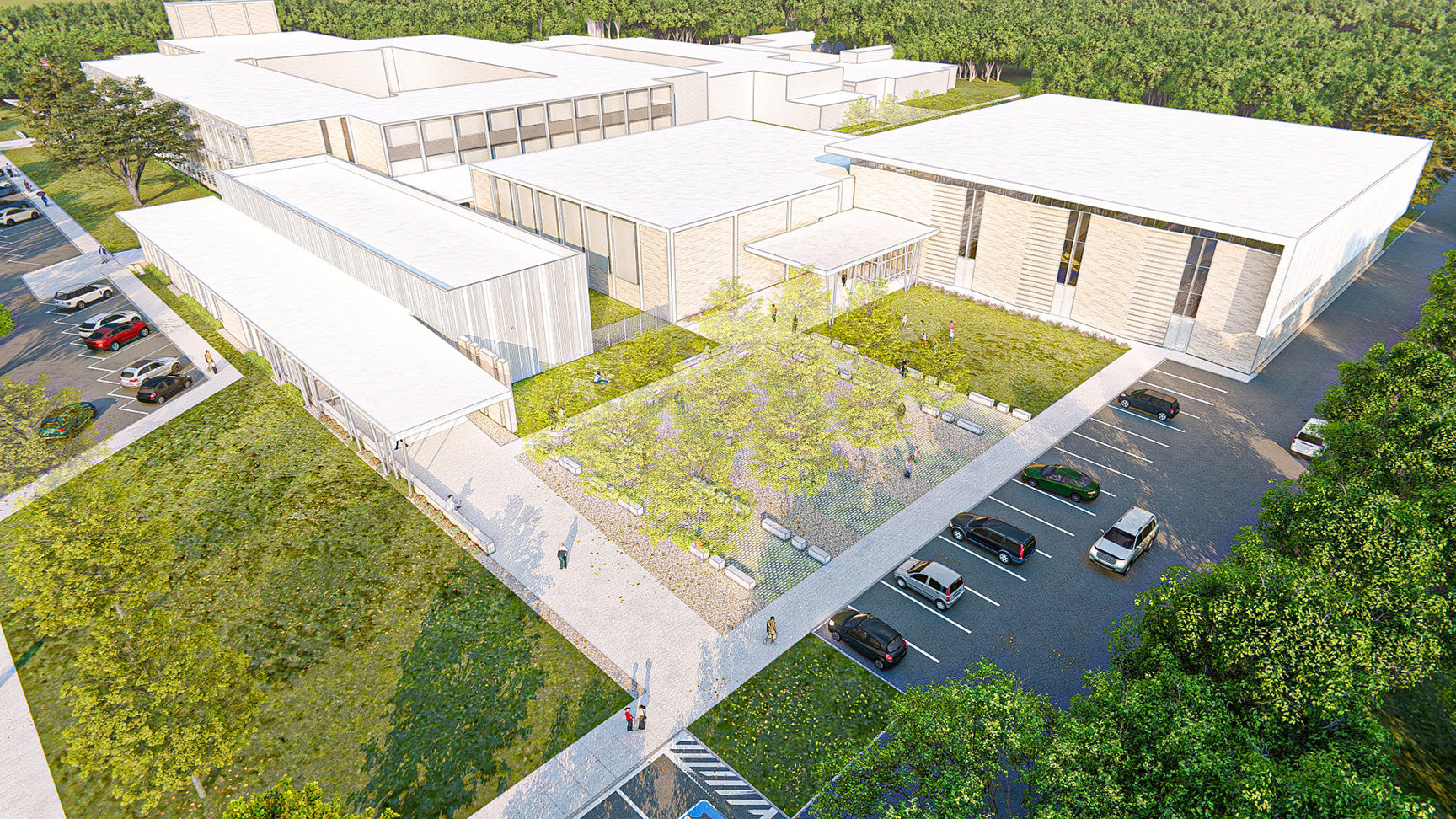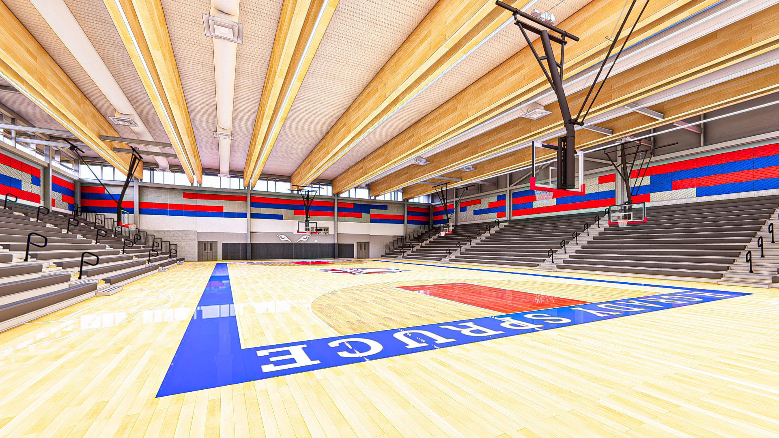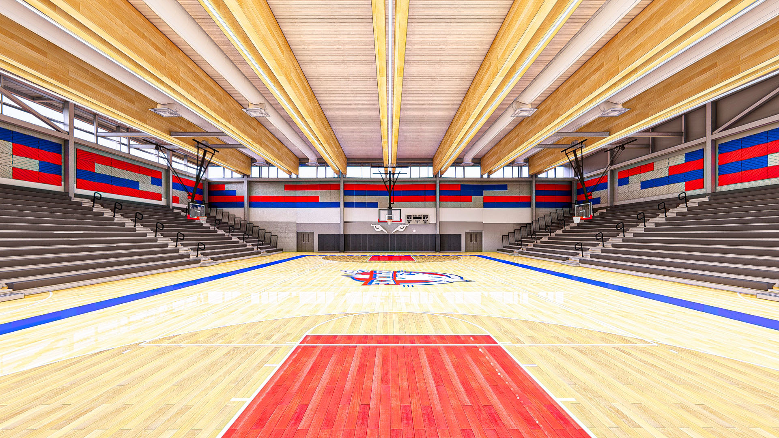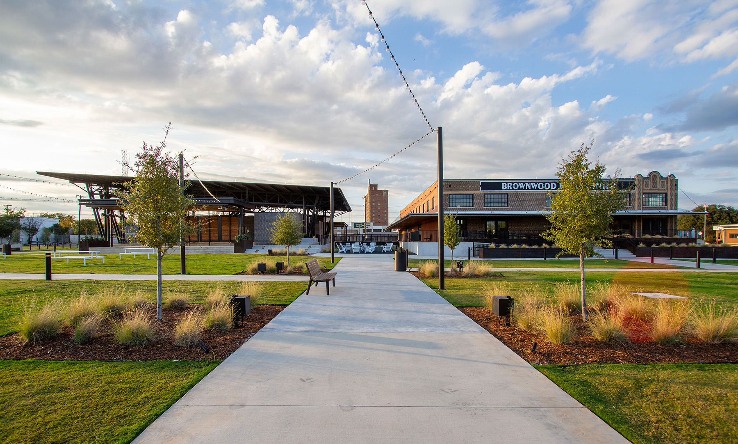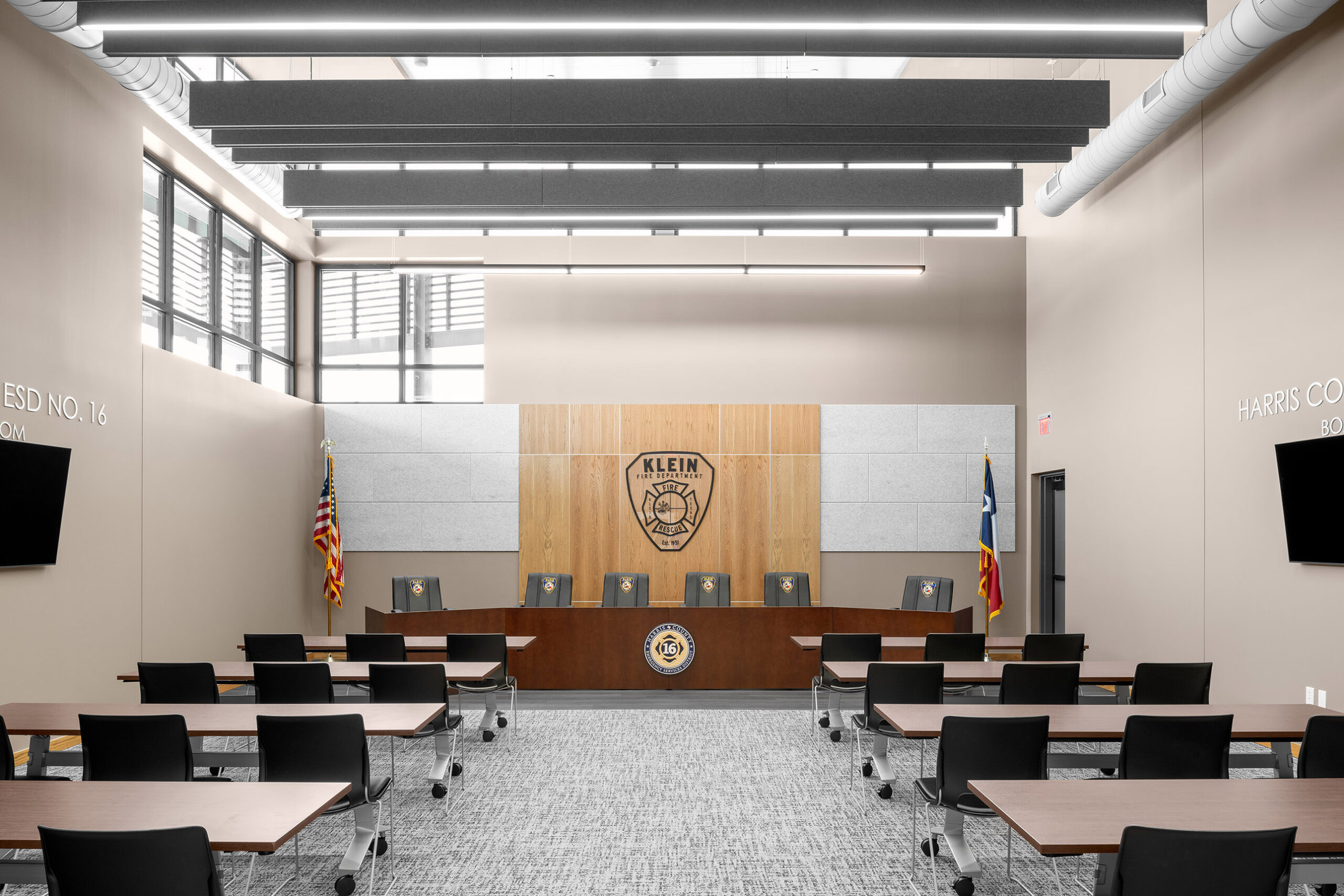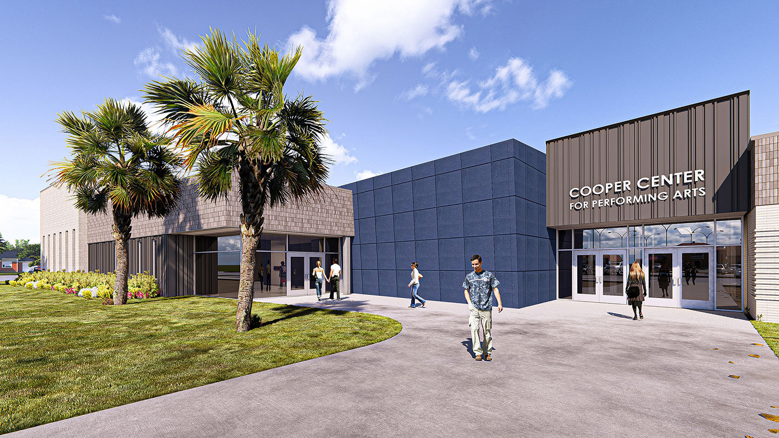DISD H. Grady Spruce High School
H. Grady Spruce High School opened its doors in 1962 and has undergone a series of renovations since, including an addition in 1997, and a storm shelter in 2020. Ripe for an expansion to house its growing student population, BRW was charged with a series of projects including a refresh to the main entry sequence, an addition to the athletics program, and a new Community Resource Center.
Beginning with the front door, a new and angular awning enhances user wayfinding by distinguishing the building’s main entry. The new main vestibule allows visitors into an adjacent reception space while providing modern security updates to the entry sequence.
The athletics addition includes a new nearly 2,000-seat competition gymnasium, lobby, concessions, football locker room suite, training, mat, and weight rooms, as well as additional support spaces. Branded with Timberwolf pride, the lobby, weight and mat rooms, and the gymnasium feature branded wall graphics to get visitors and students alike ready for game time!
The Community Resource Center is a resource for all, including a dance and activity space, healthcare and counseling support, a food pantry, and multi-purpose spaces. An adjacent outdoor plaza is ready to host outdoor community events for the Center.
