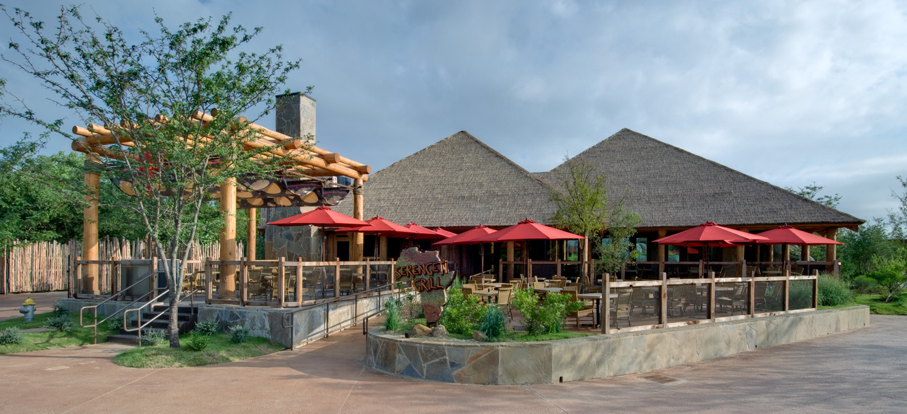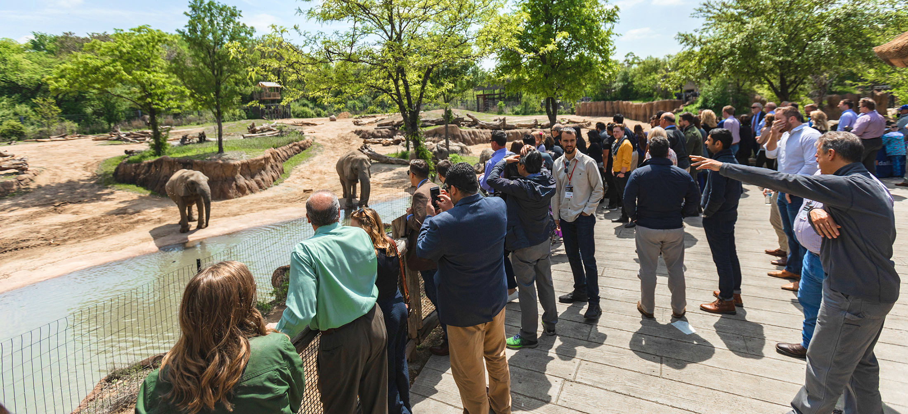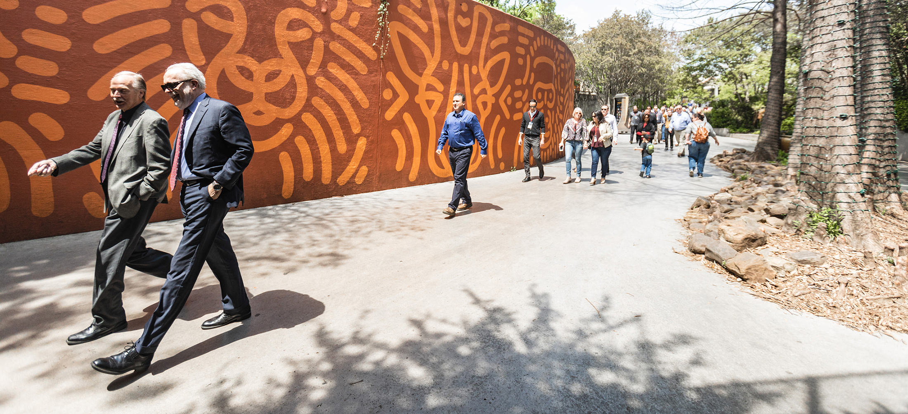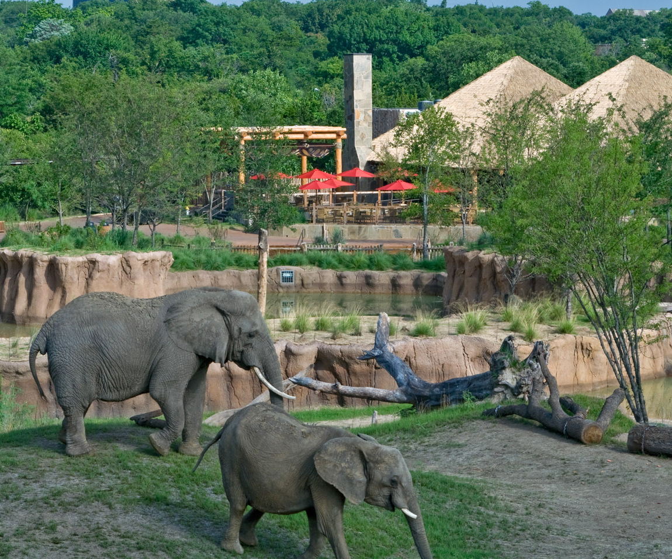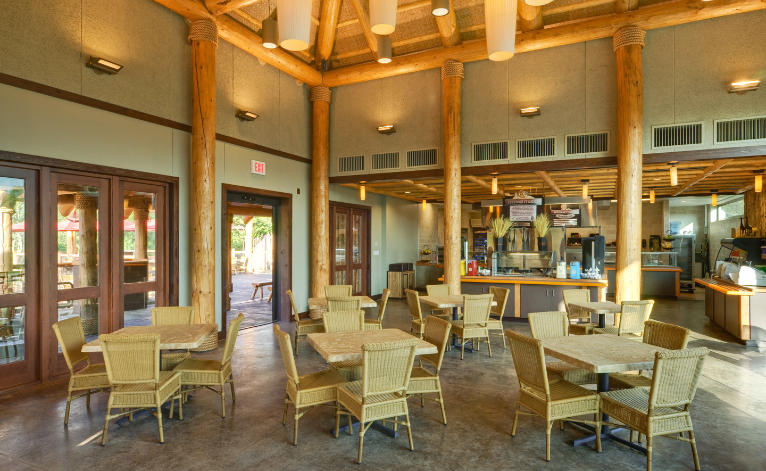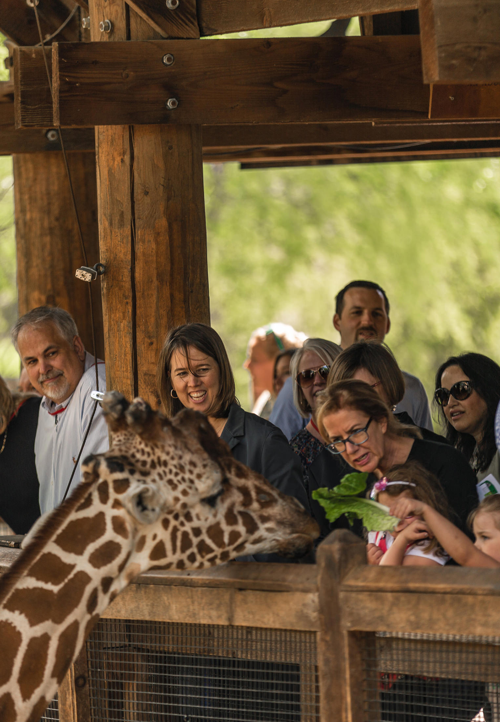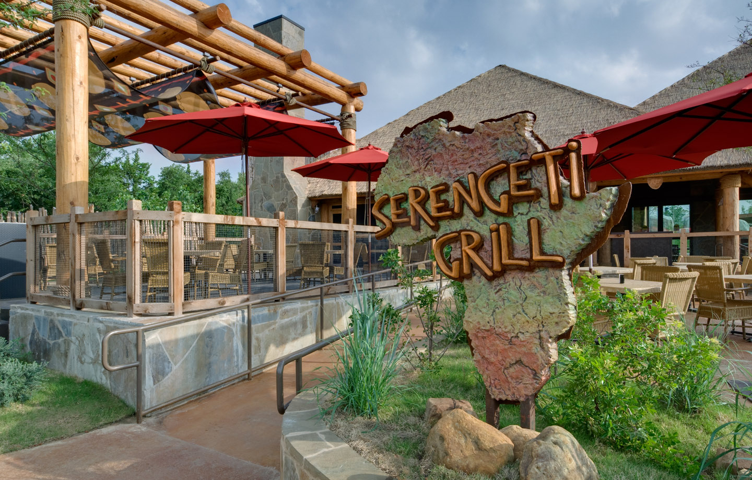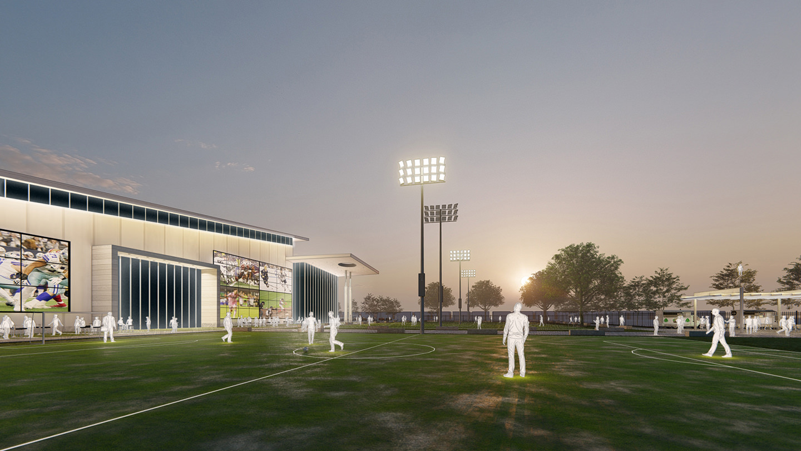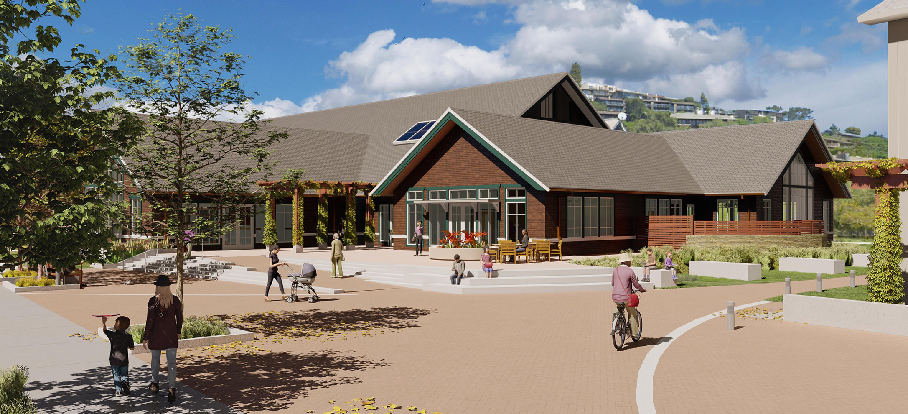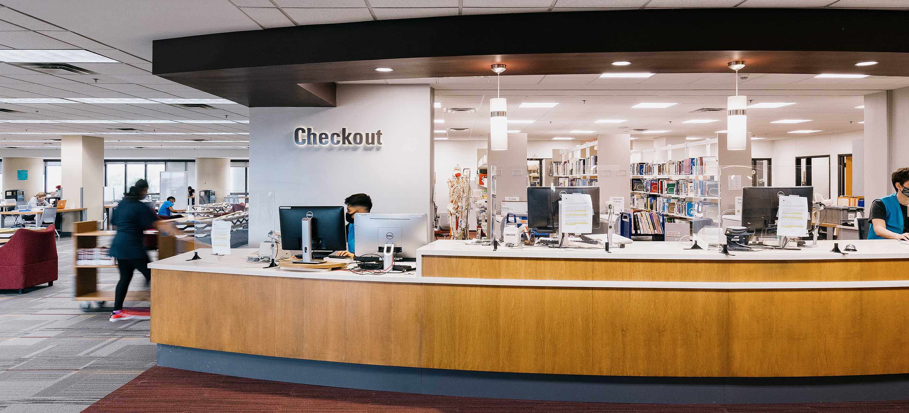Dallas Zoo African Savanna
The new African Savanna exhibit at the Dallas Zoo, is home to African elephants and other savanna wildlife, and allows zoo visitors to fully engage in an African safari experience. In collaboration with a design-build contractor and zoo architect, BRW Architects designed a new dining facility and restroom building for the exhibit. In keeping with the safari experience, the Café design employs African vernacular forms and a variety of natural materials. The facility’s functions are expressed in the form of two structural volumes. Exterior walls of the dining volume are clad in flagstone veneer and stucco with large wood windows opening onto a covered porch.
The façade of the kitchen volume is comprised of cedar branches arranged in a vertical pattern. Timber columns and exposed timber beams support two high slope thatch roofs. Interior walls are accented with stained hardwood trim and flagstone. A laminated glass wall creates an open view of the predator habitat from the dining space. Outdoor terraced dining areas and timber shade structure also enhance visitors’ experience of connection to the savanna. A restroom building serving the exhibit guests also adheres to the design vocabulary developed at the Café, with exposed timber framing and thatch roof. Exterior walls are covered with cedar branches, while clerestory windows allow natural light to enhance the restroom spaces.
