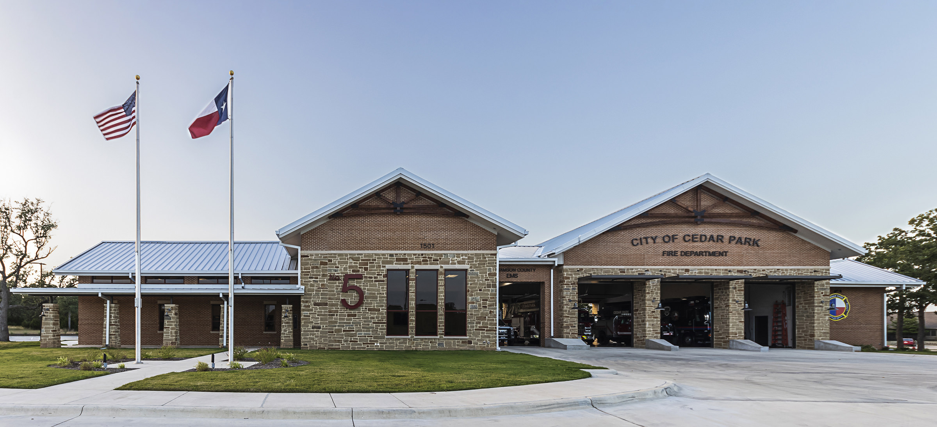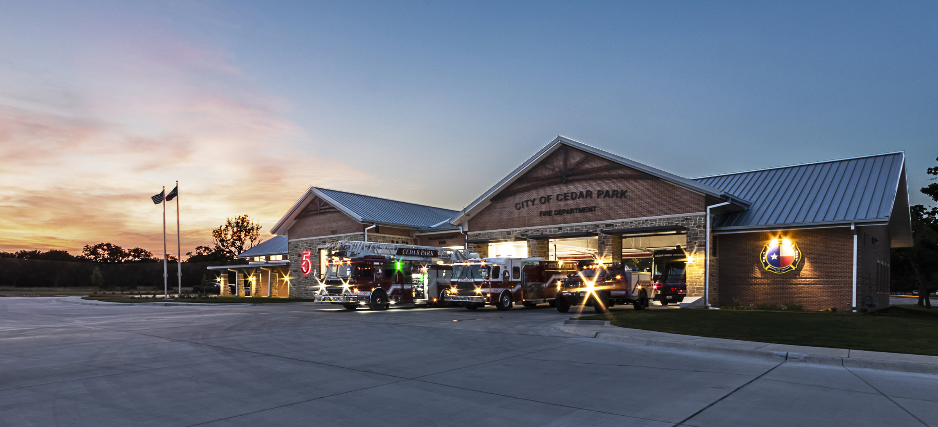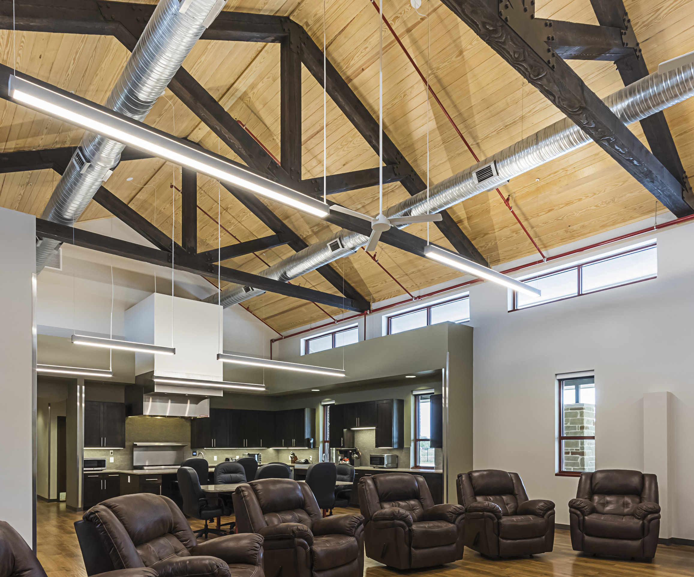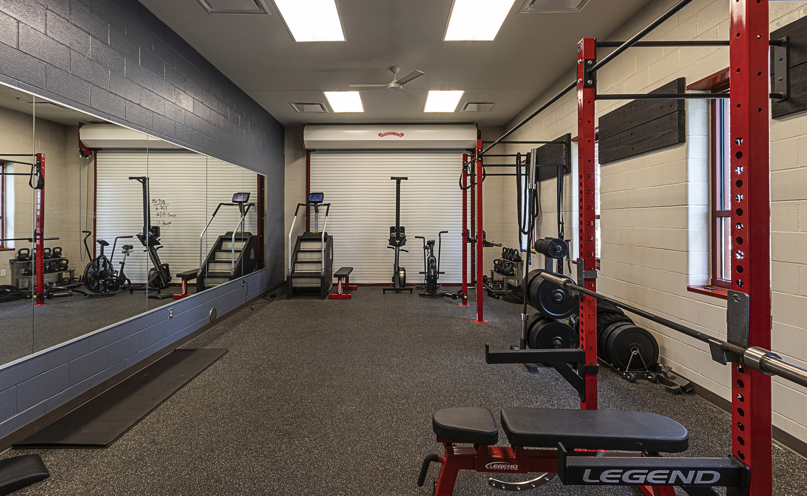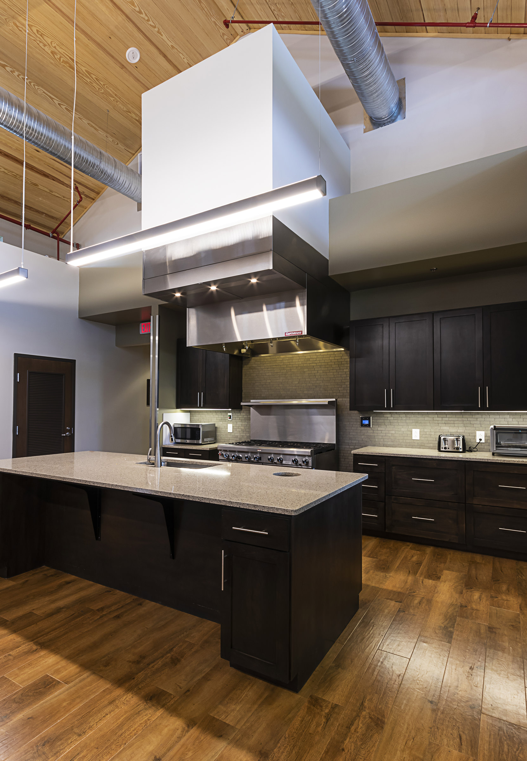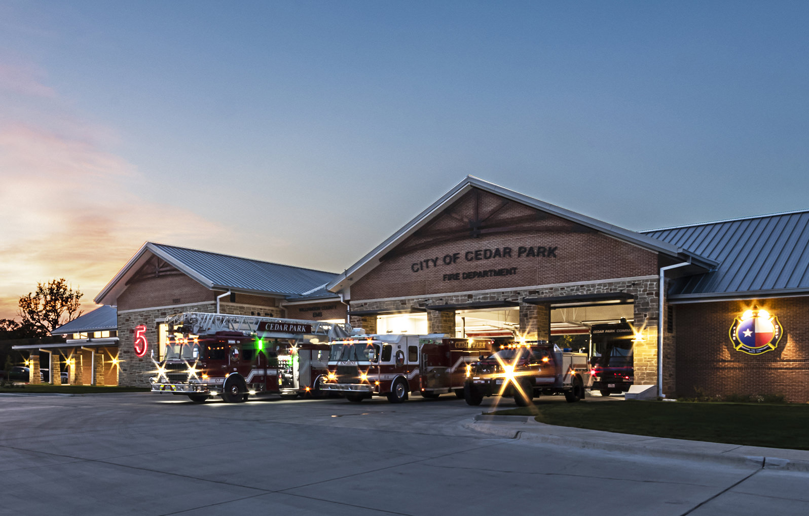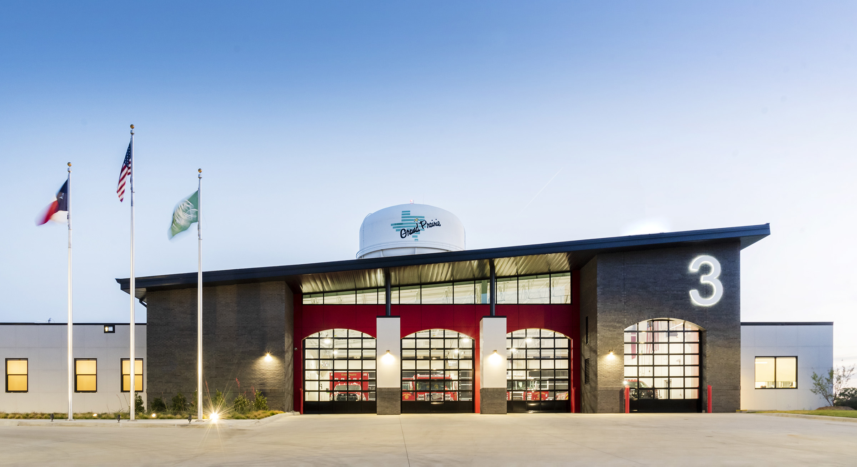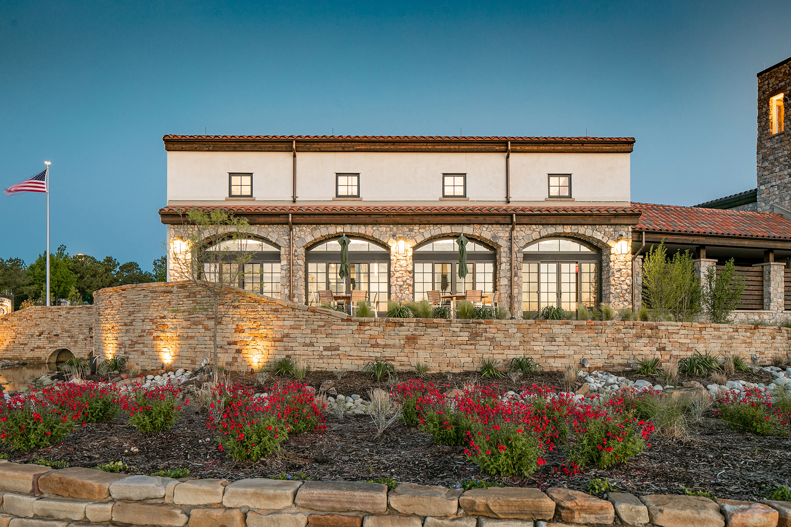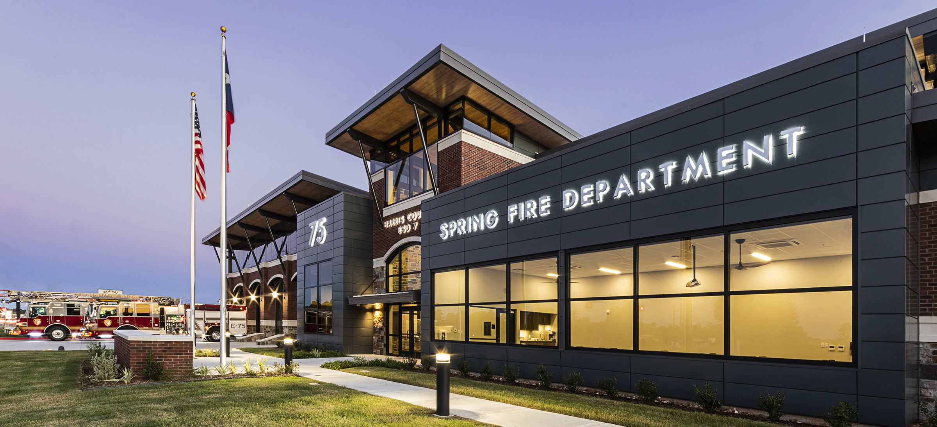Cedar Park Fire Station No. 5
Cedar Park is a rapidly growing suburb of Austin in the Texas hill country and a longtime client of the Architect. This station was funded by both the Cedar Park Fire Department and Williamson County EMS, and the land was donated by the Cedar Park Regional Medical Center to which it is now adjacent. The southern drive will eventually be extended to connect the hospital with Cottonwood Creek Trail, and the existing jogging trail has been altered to run alongside this new drive.
Due to the shared nature of this station, the design team focused on ensuring that the Fire Department and the EMS would function independently and cohesively. Throughout the process both entities had representatives on the design committee in order to ensure this independence. This input resulted in separate alerting systems coordinated within individual bedrooms, a bay dedicated for Williamson County EMS with its own signage, and designated watch offices and captain’s suites.
The new 14,618 sf neighborhood station is full of hill-country charm, featuring heavy timber trusses, local masonry, and a welcoming front porch. The layout of the 2.1-acre site and the orientation of the building were designed to save as many of the site’s numerous, mature oak trees as possible. Upon entering the building, the public will have access to a community room and public restroom, while the rest of the station remains secure. The station sleeps 8 firefighters in private rooms with an additional two officer suites, offering the command staff added privacy. This station successfully houses both the Fire and the EMS departments in a comfortable environment and ensures the efficient operation of each within the same station.
*2019 FIREHOUSE MAGAZINE STATION DESIGN | CAREER 2 NOTABLE AWARD
