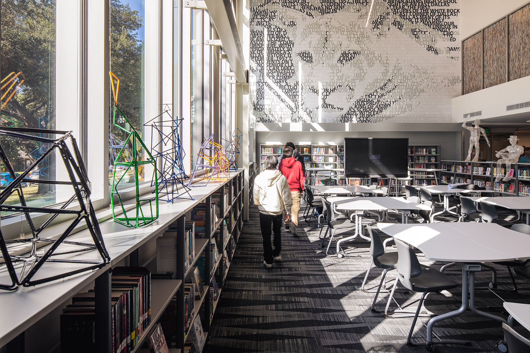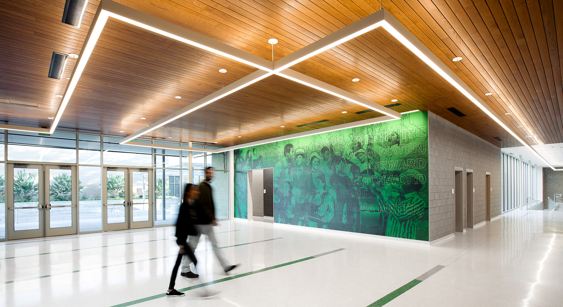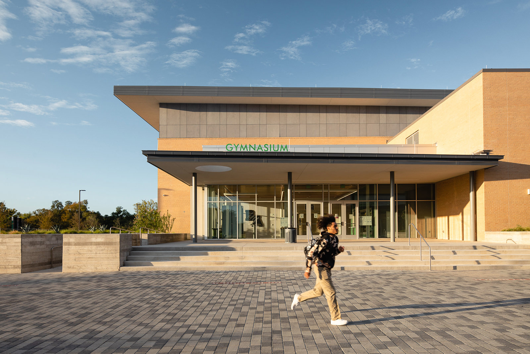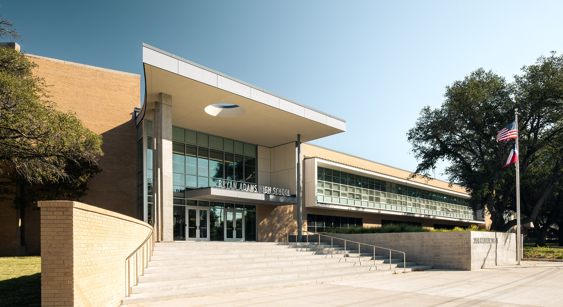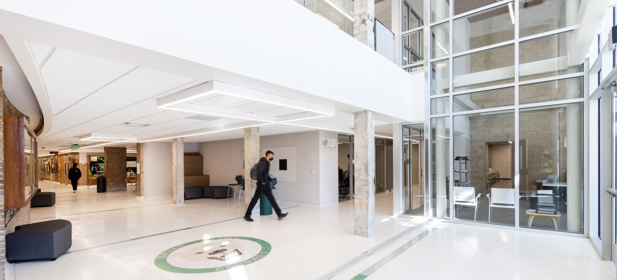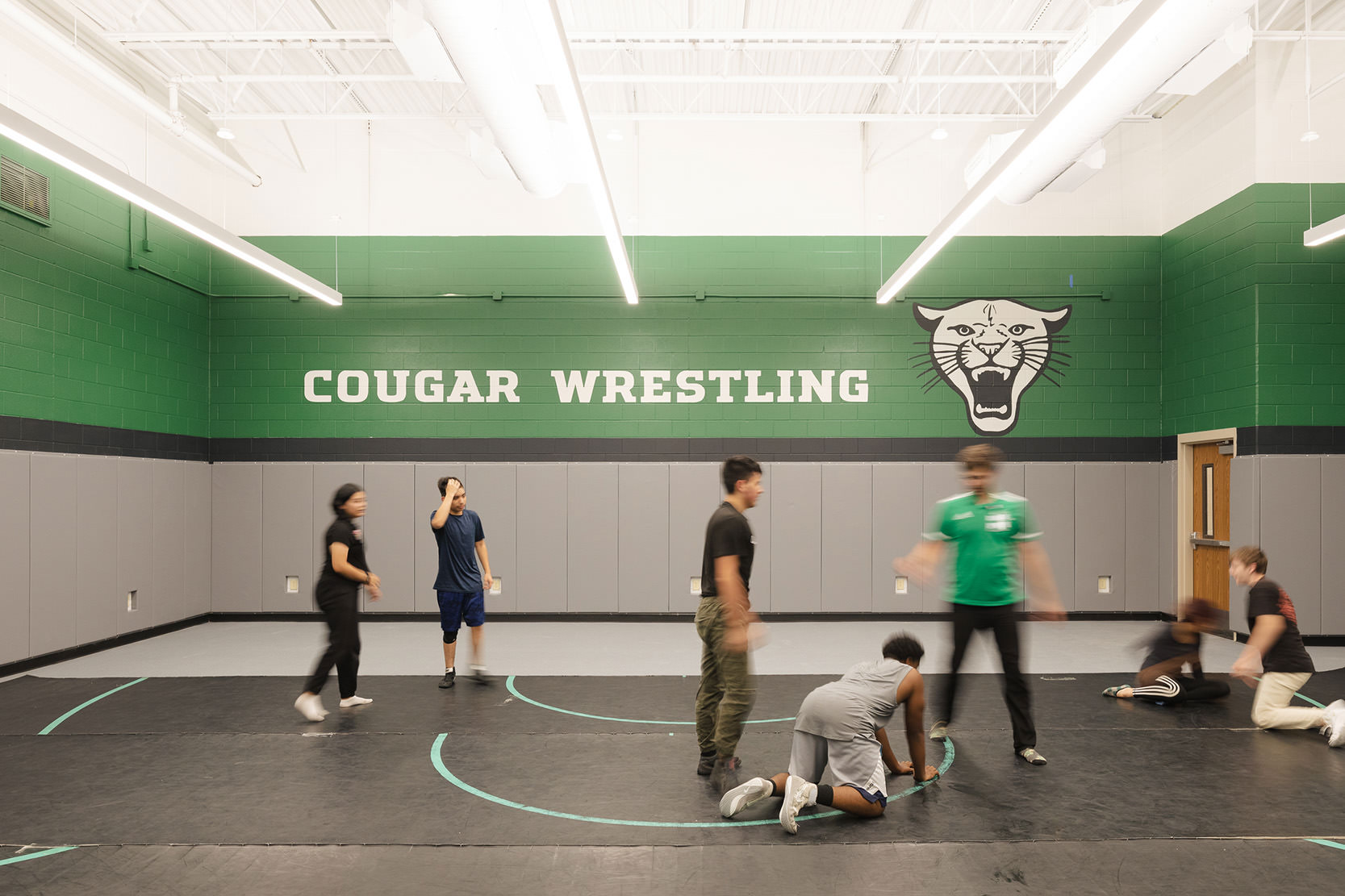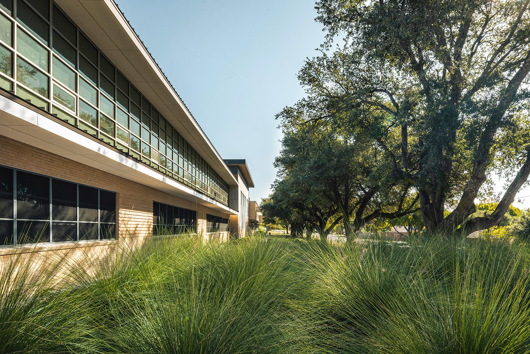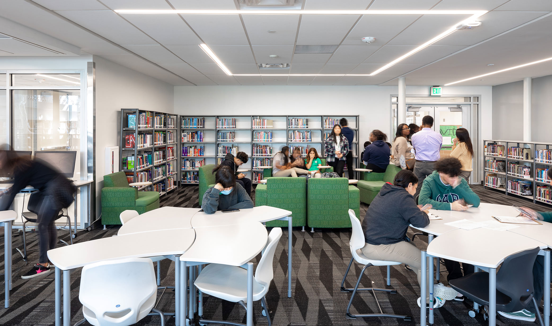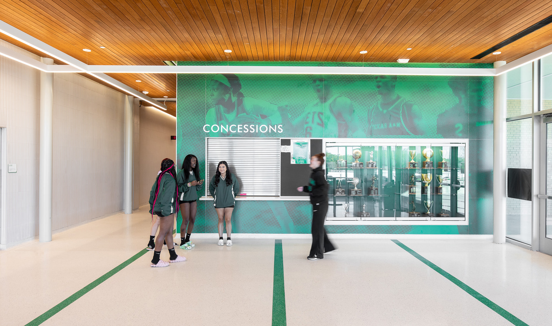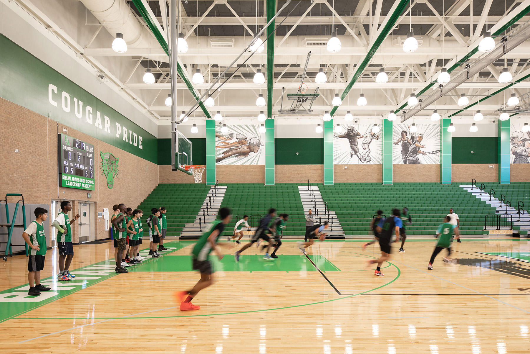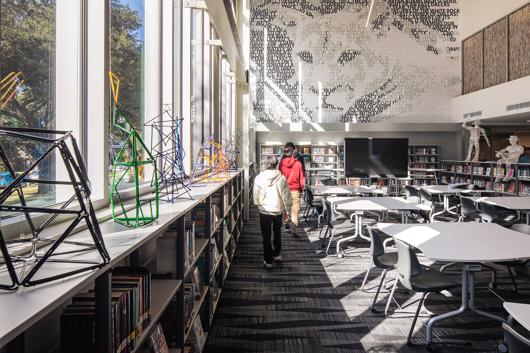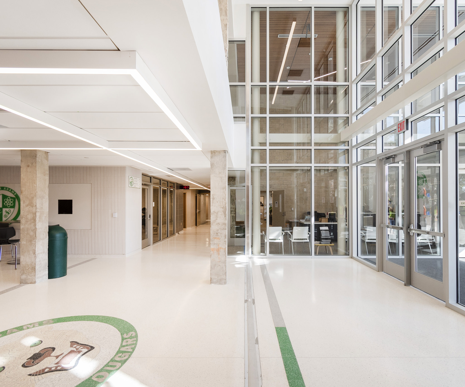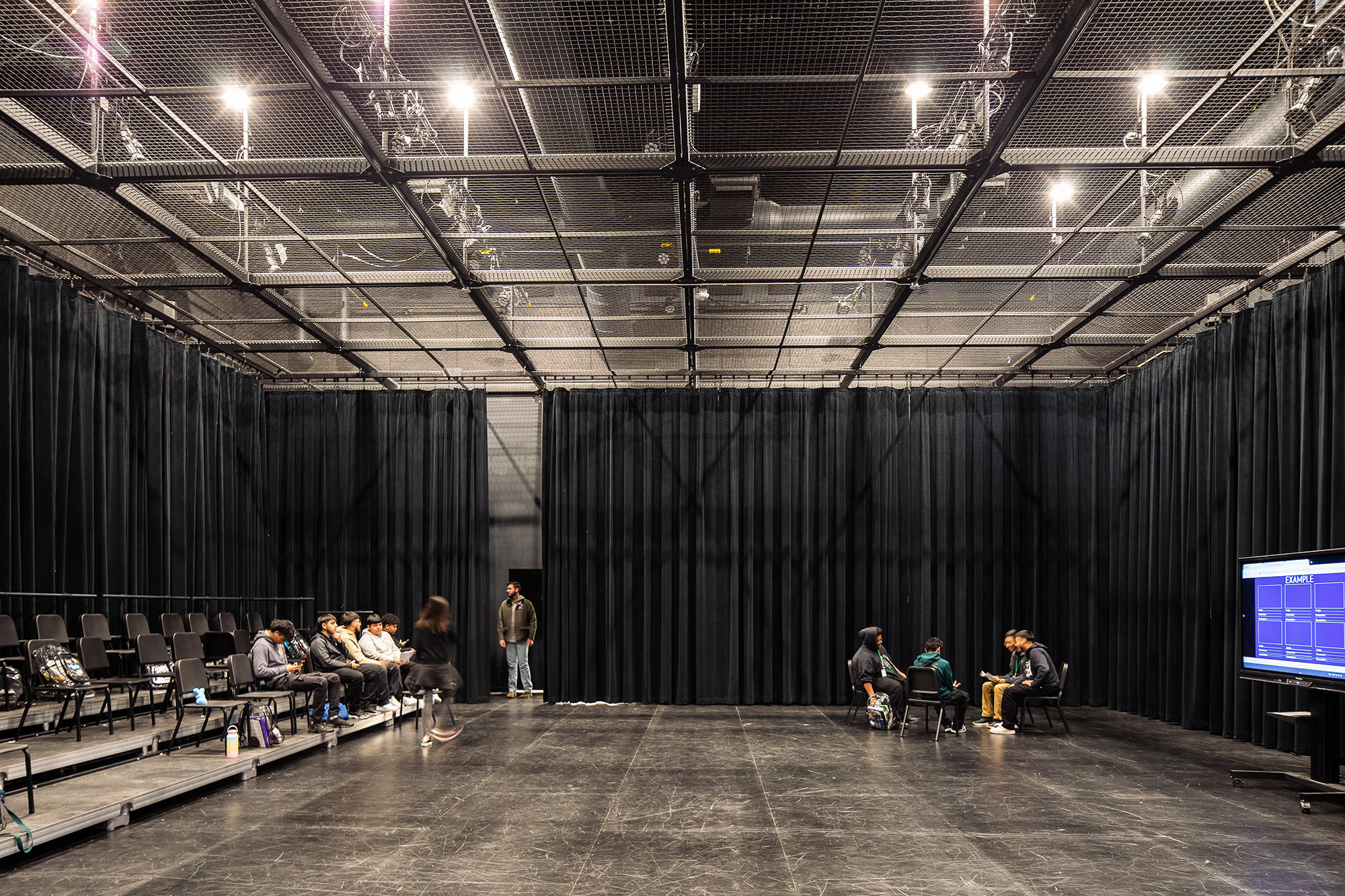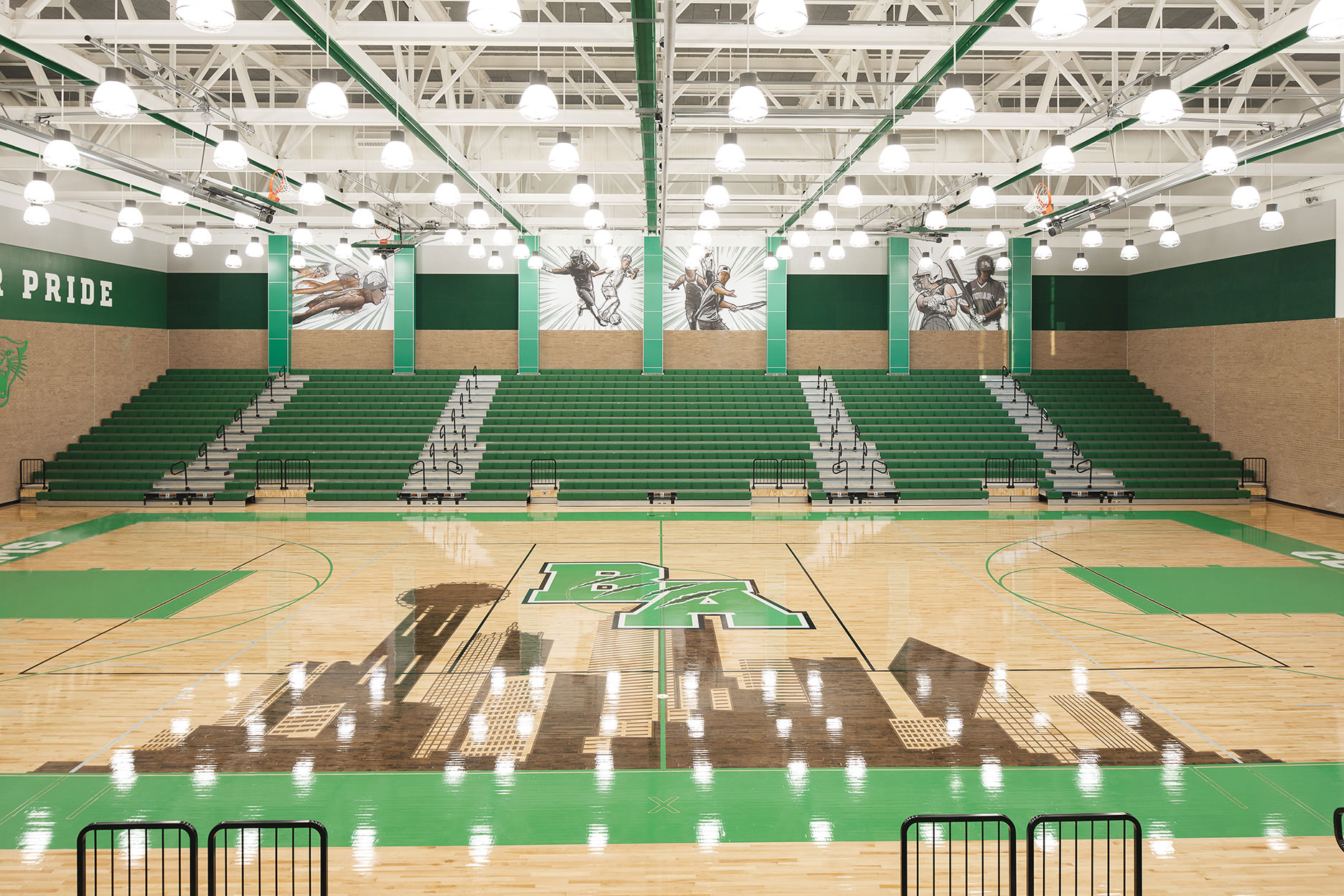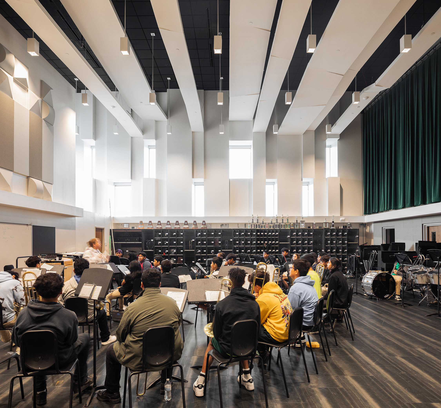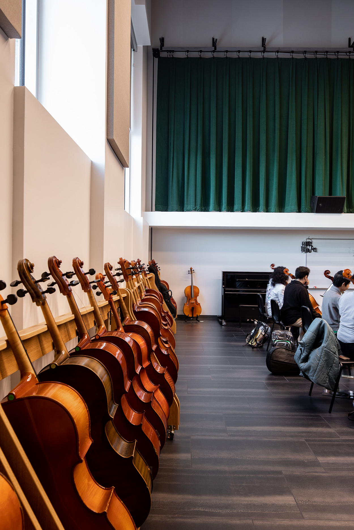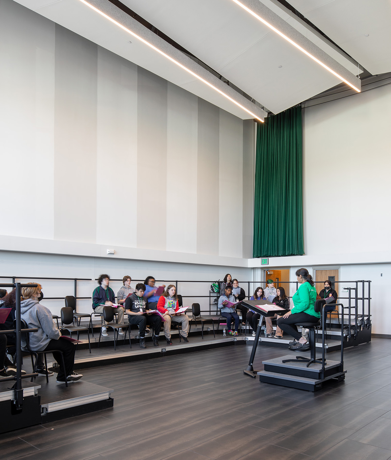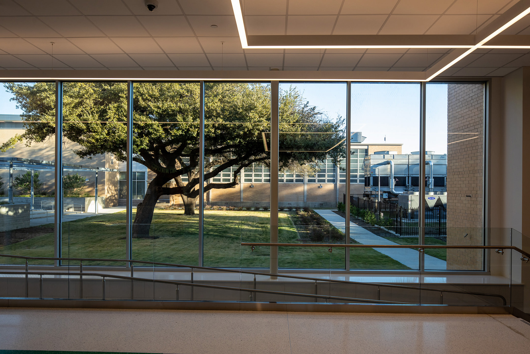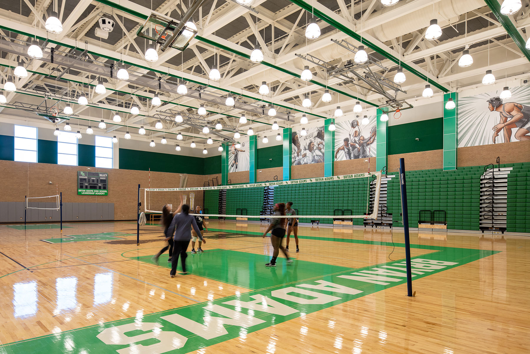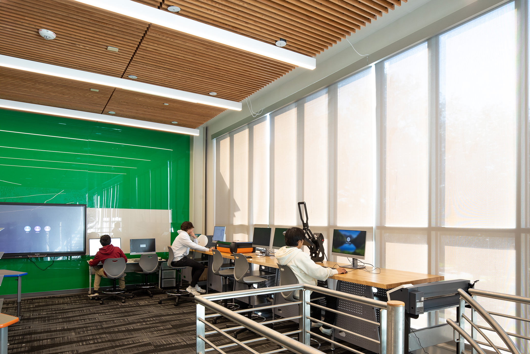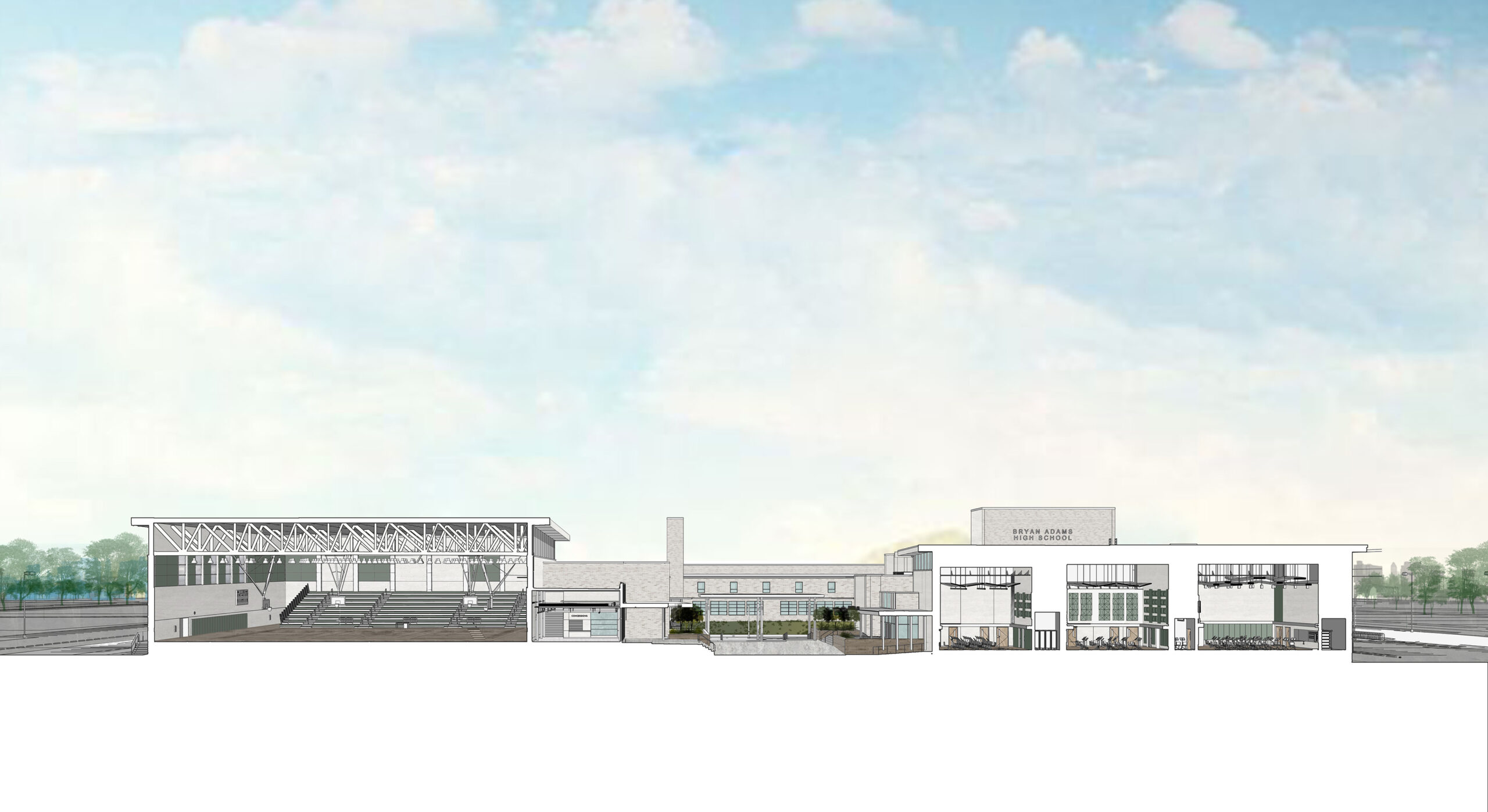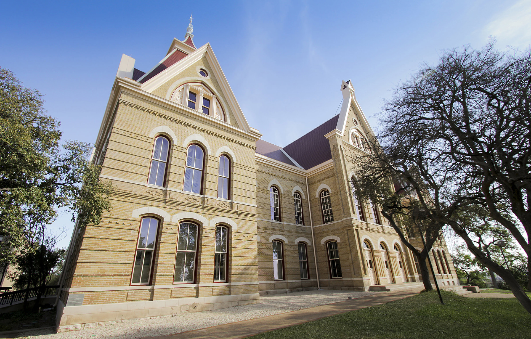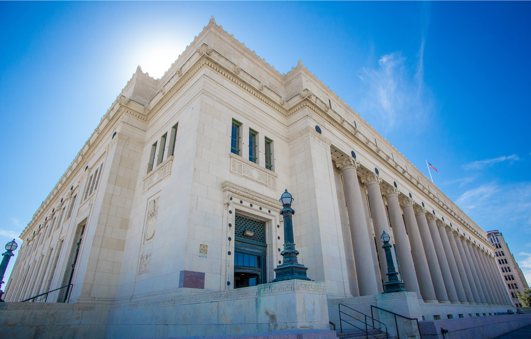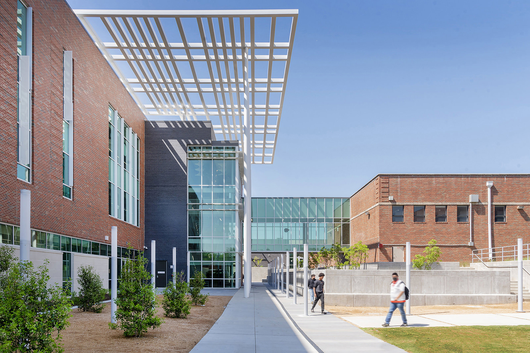DISD Bryan Adams High School
*2023 TASA/TASB STARS OF DISTINCTION PLANNING AWARD
*2023 ASSOCIATION FOR LEARNING ENVIRONMENTS SOUTHERN REGION |
PROJECT OF DISTINCTION AWARD
*2023 LEARNING BY DESIGN SPRING EDUCATION FACILITIES | HONORABLE MENTION AWARD
Bryan Adams High School first opened its doors to students in 1957. Located on 24,803 acres in northeast Dallas, the historic school currently occupies approximately 250,000 square feet. BRW has been involved in several projects on the campus under various Dallas ISD Bond Programs for over a decade.
Our initial engagement began in 2009. BRW completed an extensive survey of the structure to determine the final scope of work and the best use of the district’s resources. BRW renovated existing classrooms to provide four new science labs. A new addition provided a large dance studio and associated support spaces. Restrooms throughout the school received new tile, fixtures, and accessories as needed.
In 2014, BRW returned to Bryan Adams High School to perform interior upgrades including conversion of the existing steam system to a 4-pipe hydronic system. The work coincided with the school year and required careful phasing to minimize downtime in the HVAC system and avoid disruption to classes. The complex project was a combined bid package with science classroom conversions at Long and Gaston Middle Schools. The project was completed on time and under budget.
Dallas ISD reengaged with BRW in 2019 for extensive additions and upgrades. The new construction is sensitive to the historic nature of the original structure and provides a modern counterpoint. The reconfigured and enhanced entry provides a new identity and front door to the campus. A secured vestibule controls access to the main corridor and a new wayfinding package guides students and visitors through campus. A two-story administration and classroom addition connects to existing second-floor classroom wings via a circulation path, providing additional classrooms, small group, and maker spaces. The Fine Arts addition includes a state-of-the-art Black Box theater and costume and scene shop, as well as new band, orchestra, and choral classrooms, practice rooms, offices, and storage. The Athletics Addition includes a new competition gymnasium that serves as a storm shelter capable of accommodating the entire student body and all campus staff. The addition also includes a weight room, mat room, and training room as well as additional locker rooms for both boys and girls sports, showers, and restrooms as well as offices for boys and girls coaching staff. Renovation and reconfiguration of existing space allowed for new Special Education (SPED) classrooms. Removal of the existing Band Hall and North Gym created space for the additions.
Sustainable strategies employed include a high-efficiency building envelope and mechanical systems; low-VOC, recycled, and recyclable materials; updated mechanical systems to enhance indoor air quality; and energy-efficient LED lighting fixtures as well as low-flow plumbing fixtures and landscape improvements. Windows and/or borrowed light from adjacent spaces provide daylight and outside views to all educational core and ancillary spaces. In addition to thermal and visual comfort, the design implements a quiet learning environment by providing excellent acoustic qualities in the classrooms. The project complies with 2015 Texas CHPS.
