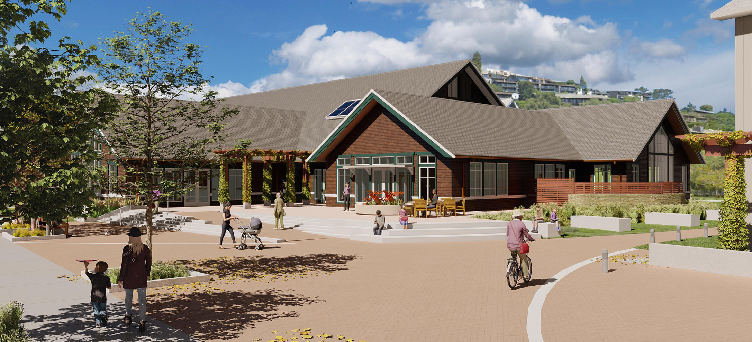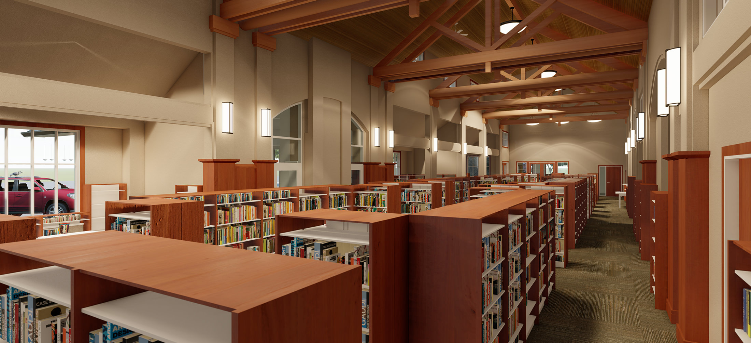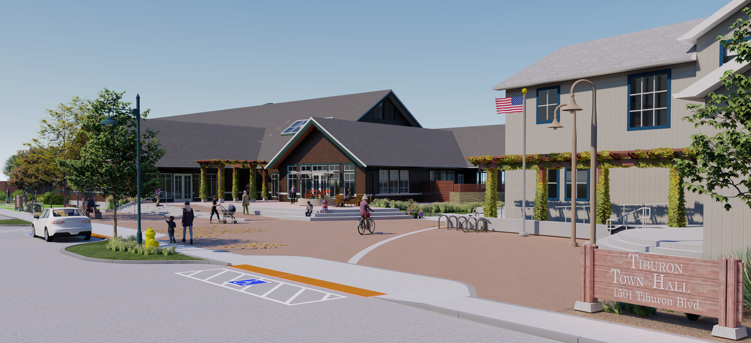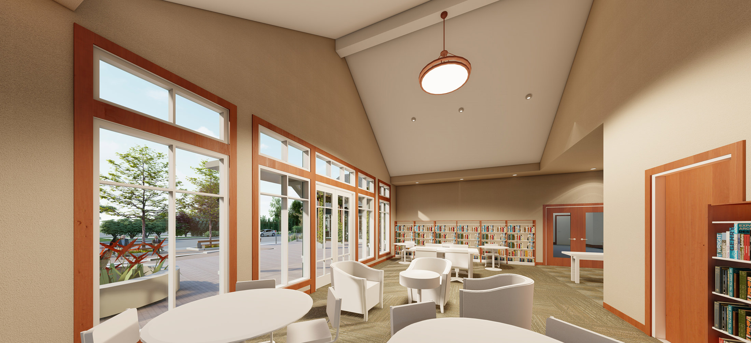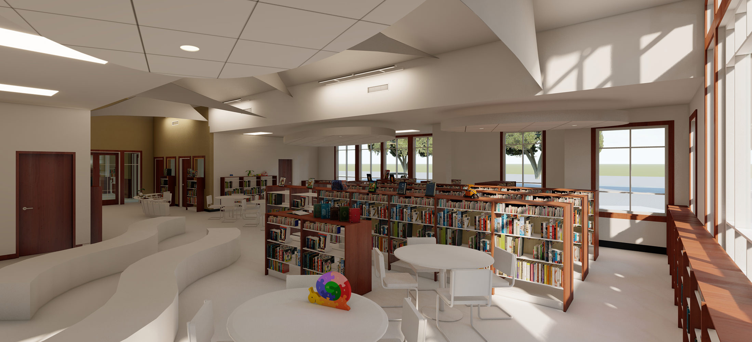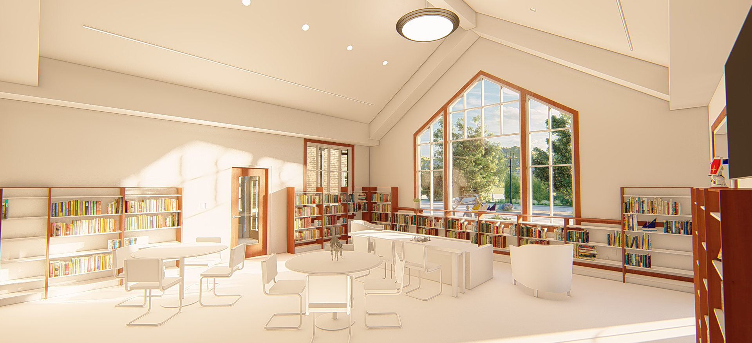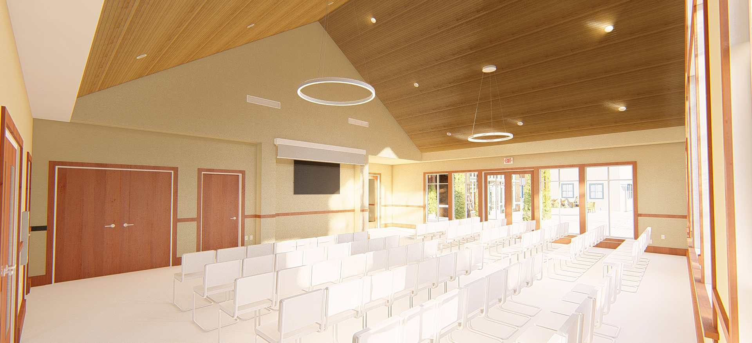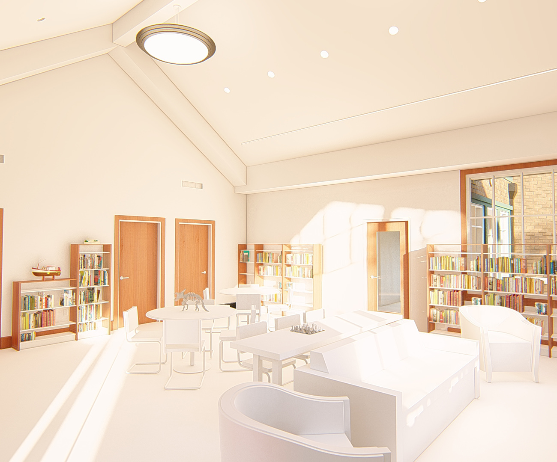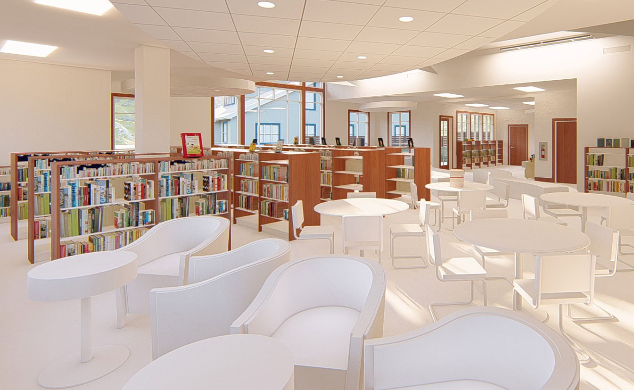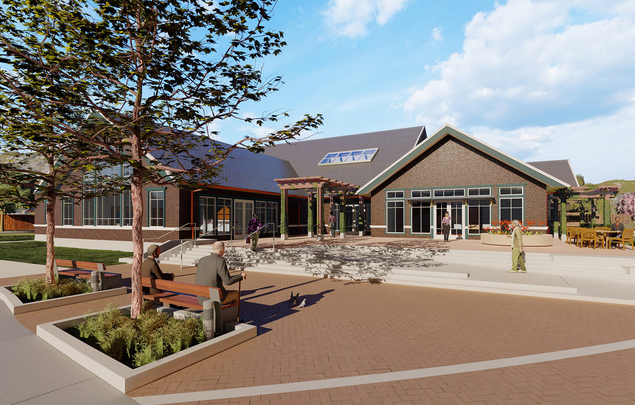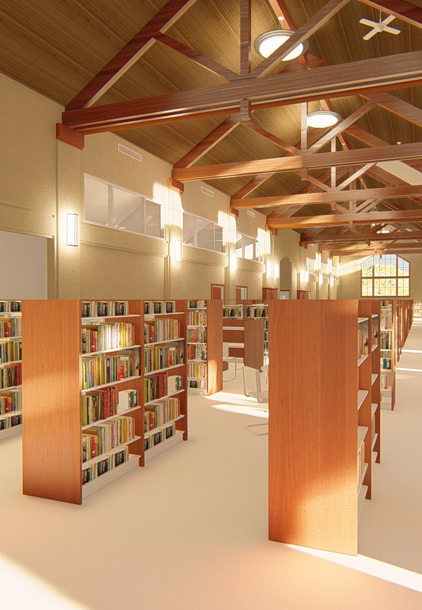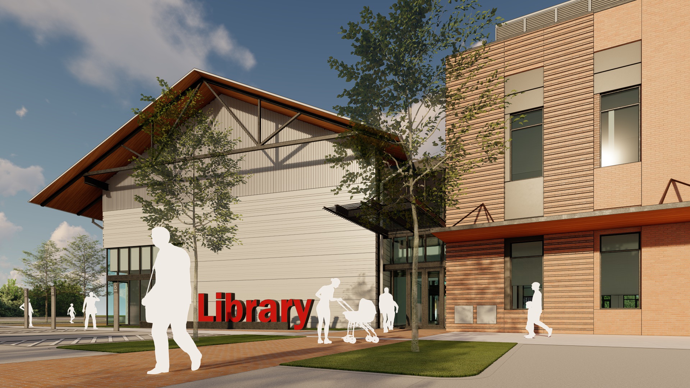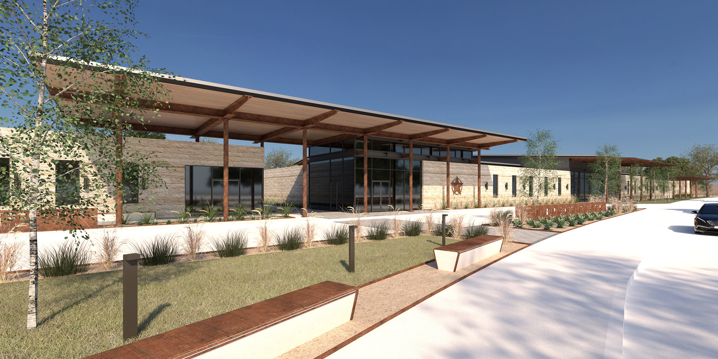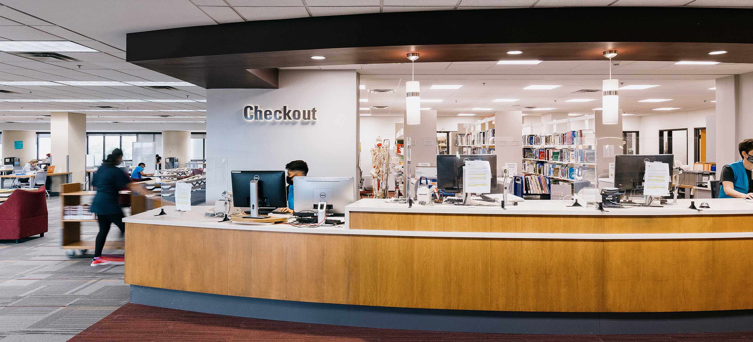Belvedere Tiburon Library
The design for the Belvedere Tiburon Library expansion and renovation creates an 8,600 SF ground-floor expansion within the approved footprint with no upper floor. The result is a single-story, contiguous building with a total interior area of 20,500 SF. The work included in the scope calls for the renovation of interior space, finish upgrades, additional space, new HVAC, new plumbing, updated LED light fixtures, and a completely new roof included deck repair and replacement. Site improvements also include a parking area, a public plaza, and Zelinsky park. The project was designed to be phased to allow the library to be completely operational throughout the entire expansion.
