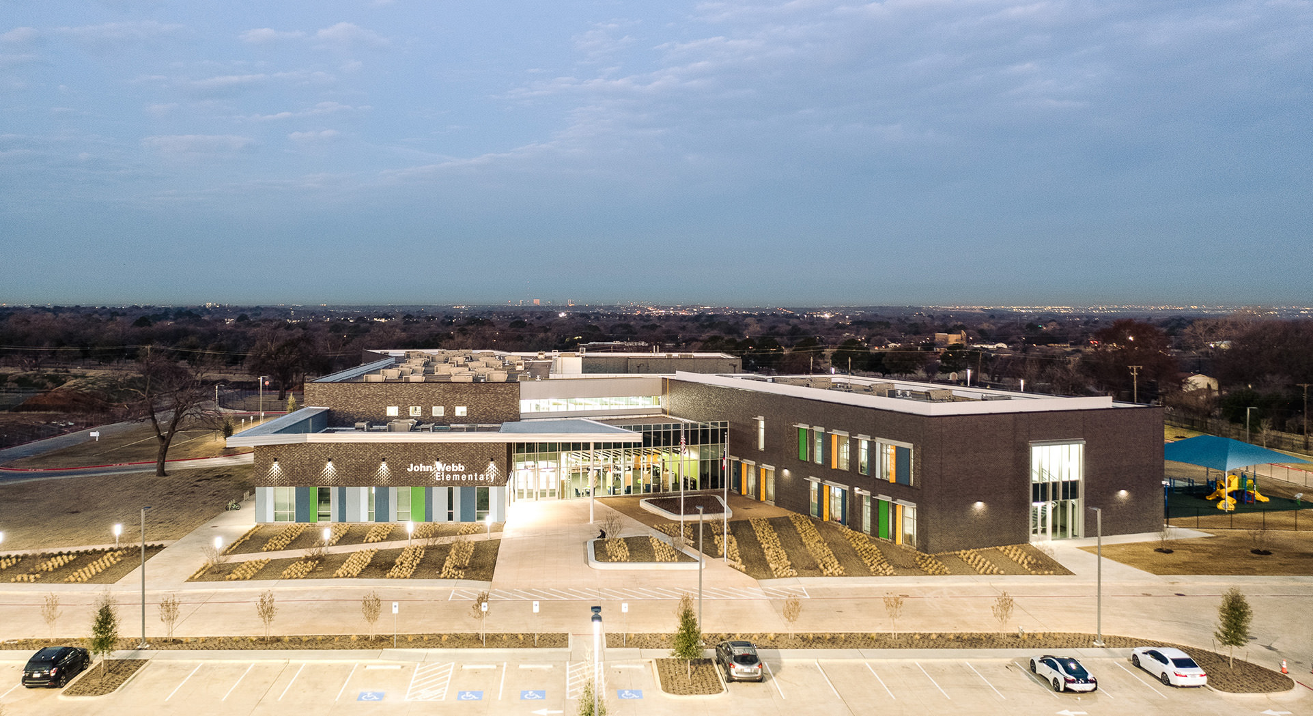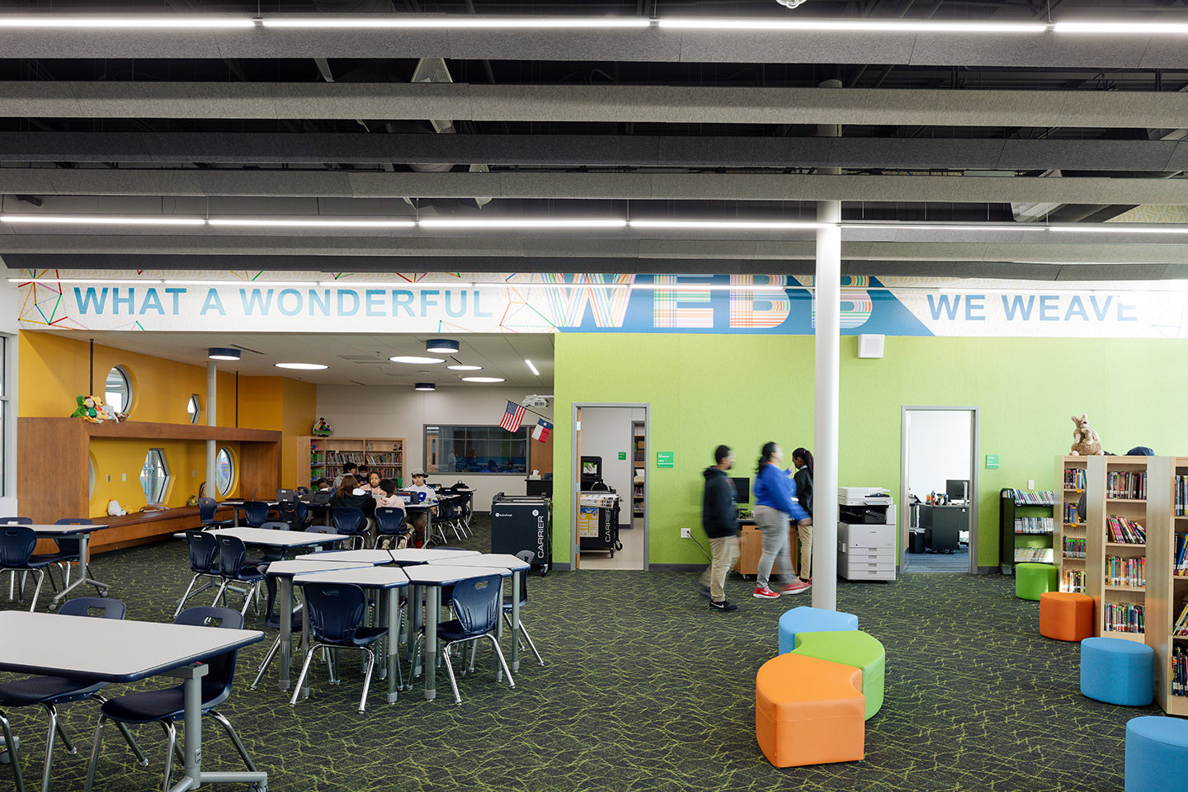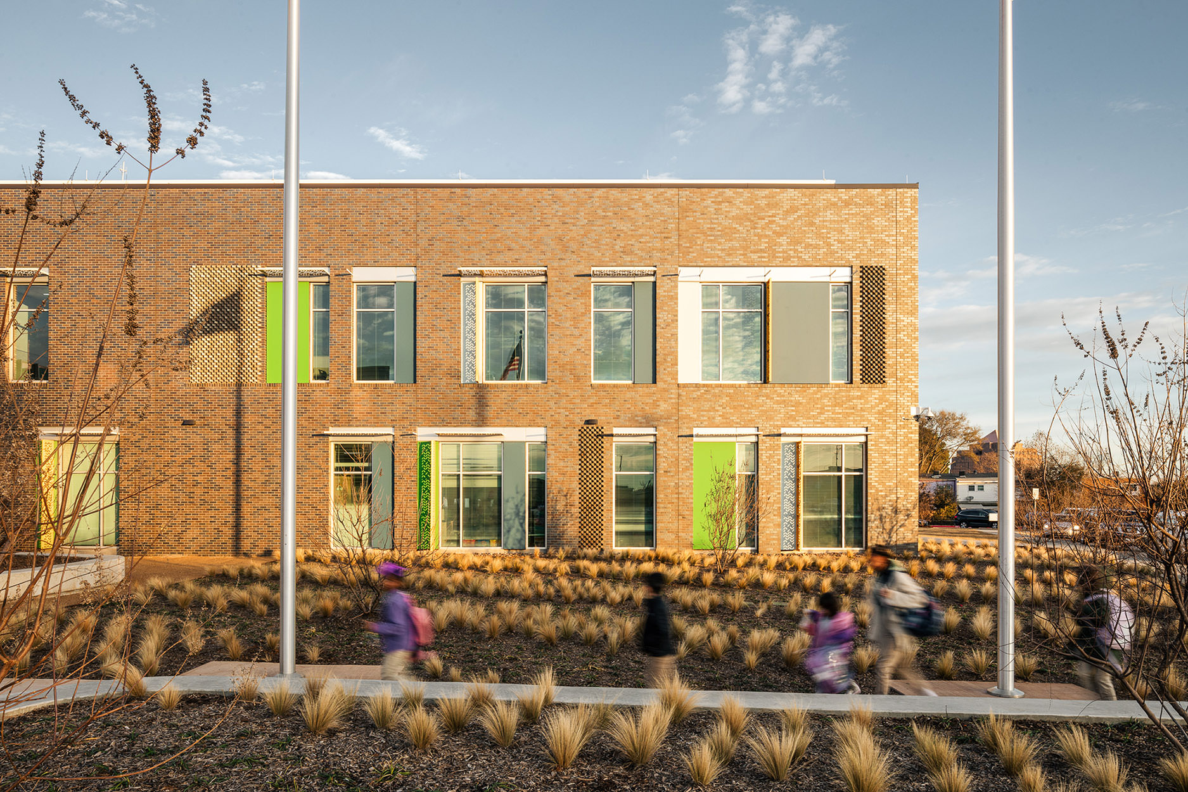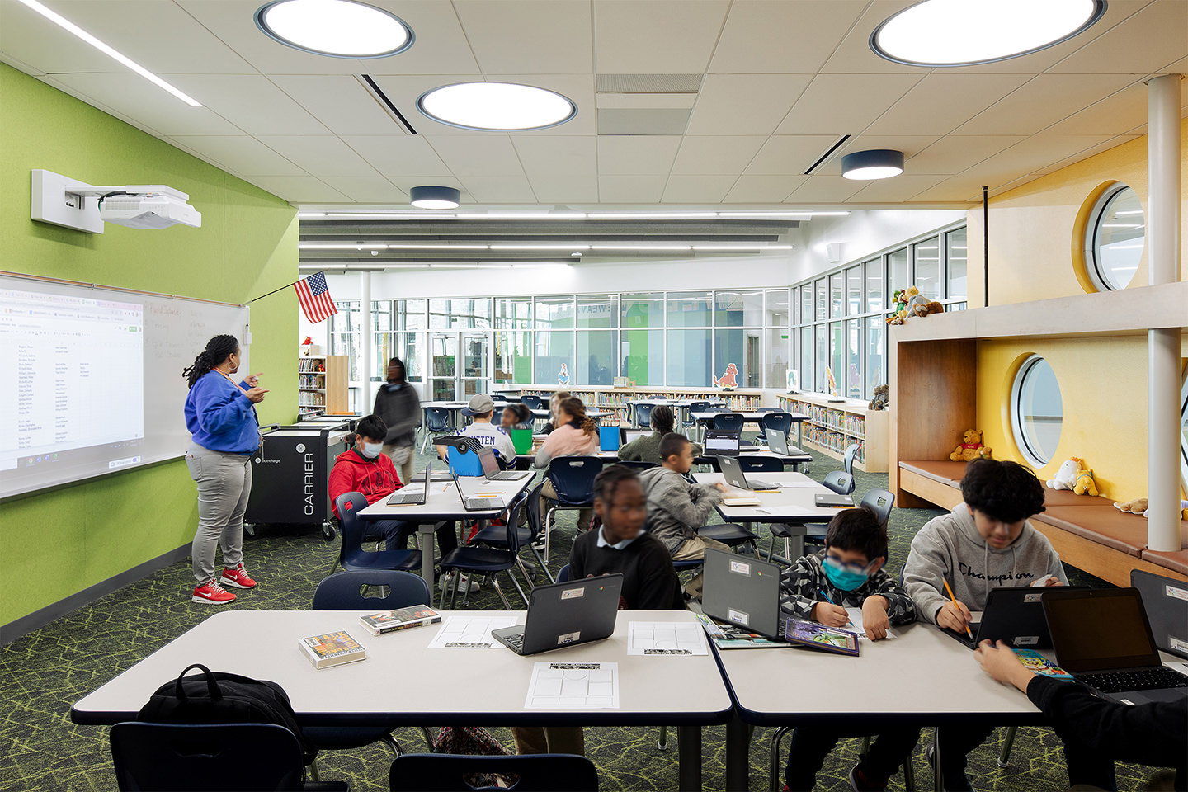Designing Inclusive Elementary Spaces
Elementary education sets the stage for a lifetime of learning. The term “primary” inherently denotes something fundamental, holding the foremost position in importance. There are certain principles we universally embrace regarding the design of educational facilities: we understand that the physical layout of elementary schools should ensure effortless navigation, fostering assurance while prioritizing safety and security. Furthermore, we acknowledge the vital role of creating spaces that are both stimulating and inspiring.
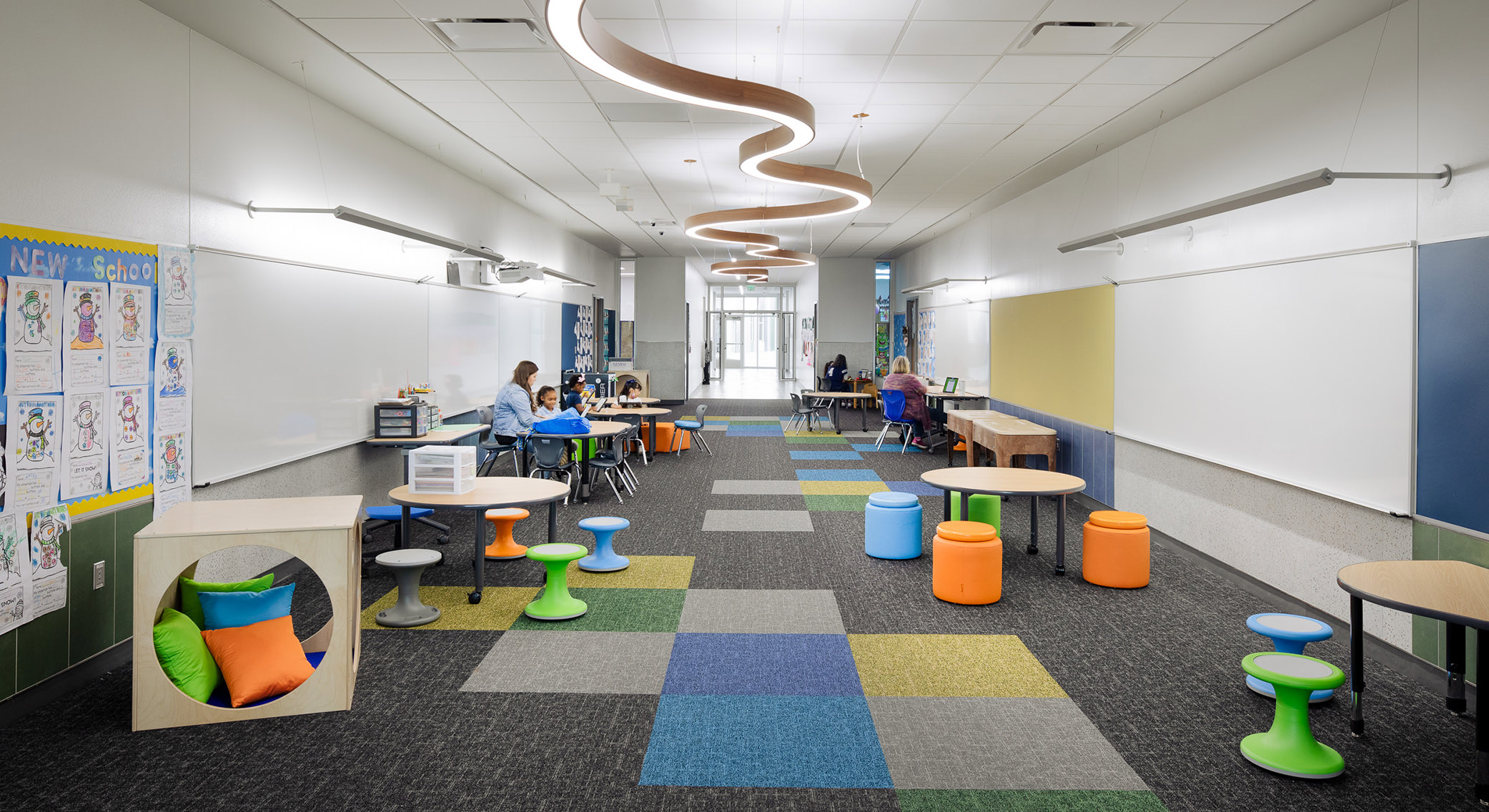
In the realm of educational design, equity means equal access to ideal learning environments for all students. This quest is a journey ~ requiring a commitment to continuous evaluation, improvement, and a dedication to social responsibility.
Comfortable and inspiring spaces that dismantle barriers and advocate inclusivity boost the physical, social, and emotional well-being of every student. A keen focus on acoustics, air quality, lighting, spatial dimensions, and adaptability nurtures a positive approach to learning, while also fostering opportunities for connection and collaboration. Flexible furnishings, offering a range of sizes and designs tailored to various learning preferences, empower both students and educators to tailor their surroundings to their needs.
Design Paradigm for Elementary Education
As part of a 2019 revitalizing bond initiative, the Arlington Independent School District declared new facilities would be purposely designed to provide relevant, modern, and engaging spaces to support all learners and educators. Webb Elementary School, originally built in the 1960s, was the first of many slated for replacement. The project kickoff commenced with our design team collaborating closely with a district steering committee who established the goal of designing the school to reflect the history and values of the surrounding, predominantly Hispanic community.
The tailor-made redesign of the school communicated the district’s commitment to growing and educating children who know they are part of a tightly knit community through social and emotional learning. As an example, designers drew inspiration for the exterior window shading louvers from the serape – a handmade, lovingly created blanket marked by playful color and meant to provide warmth, shelter, and comfort. Grade levels, divided into pods, revolve around a sun drenched core complete with an inviting media center, fine arts classrooms, STEM labs, makerspace, and collaboration spaces, all meant for meeting and movement. Furthermore, the school houses the district’s special education motor lab, highlighting the importance of accessibility.
Comfort
Recognizing that an uncomfortable physical environment can be a subconscious barrier to learning, meticulous focus was dedicated to designing spaces to be as comfortable as possible for each student. Enhancing acoustics, lighting, including both natural daylight and controlled glare, and temperature controllability provides an equal playing field for all learners.
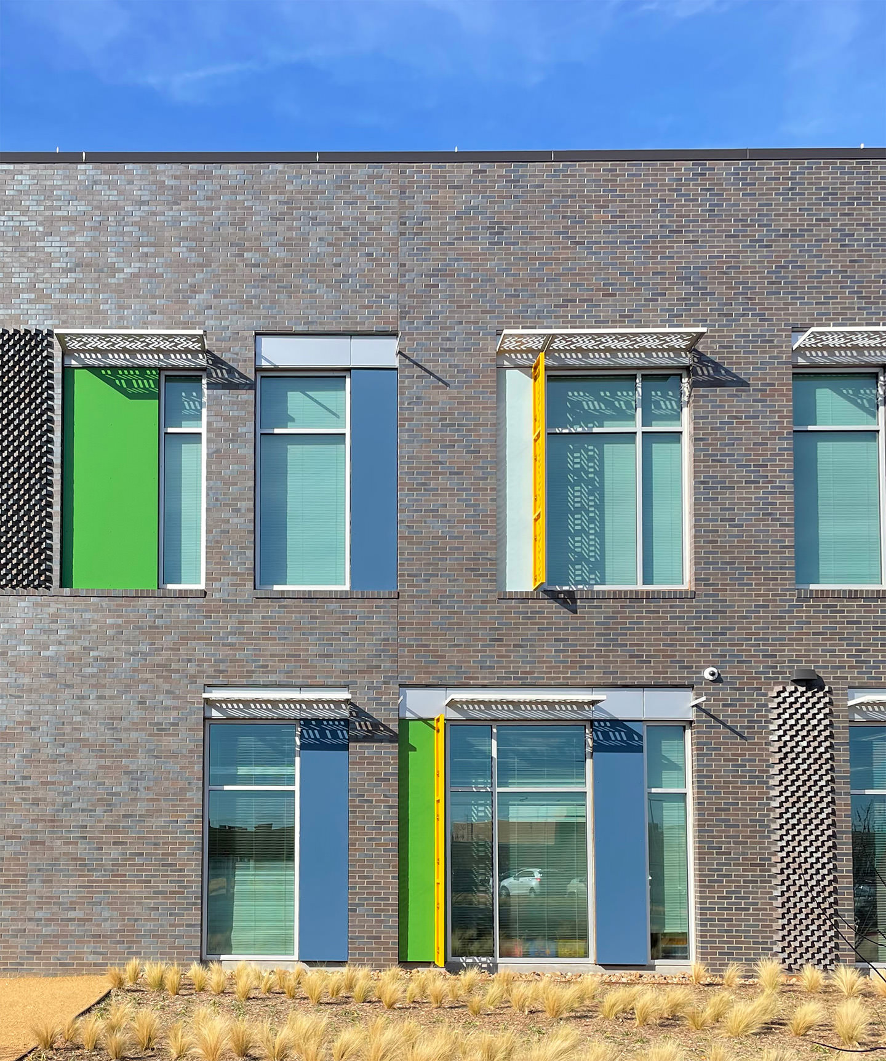
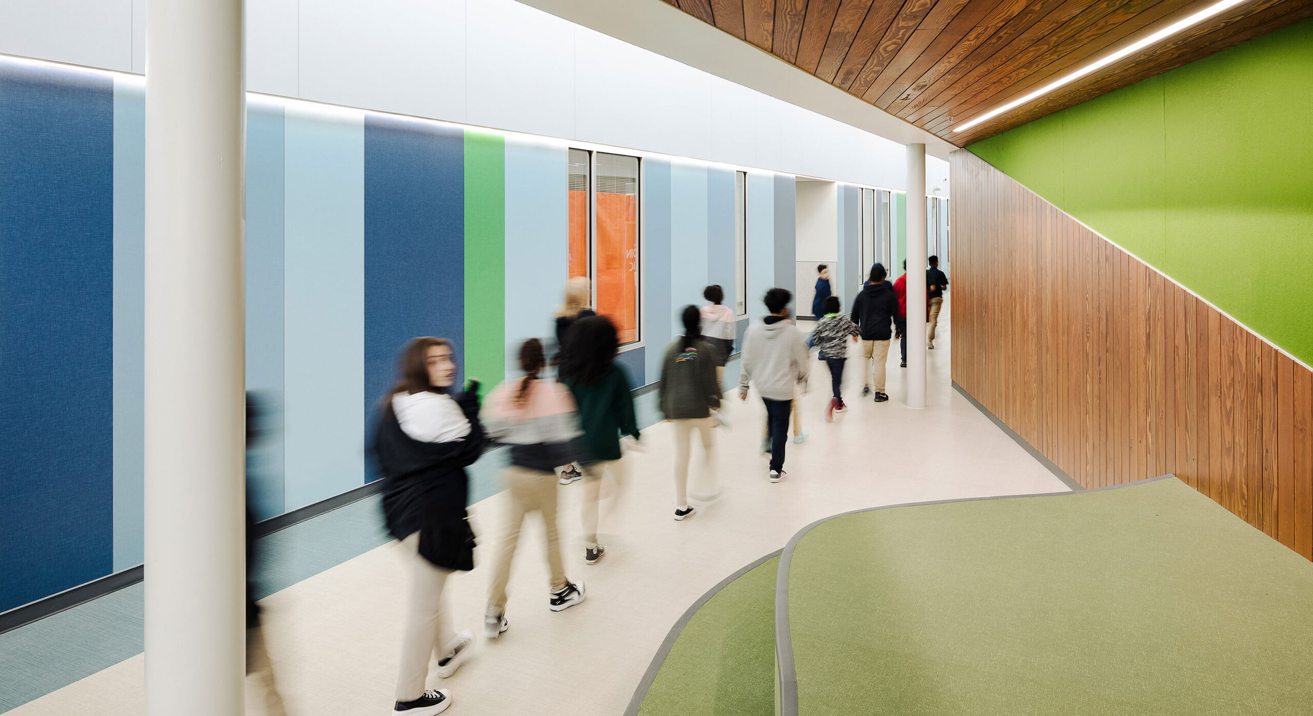
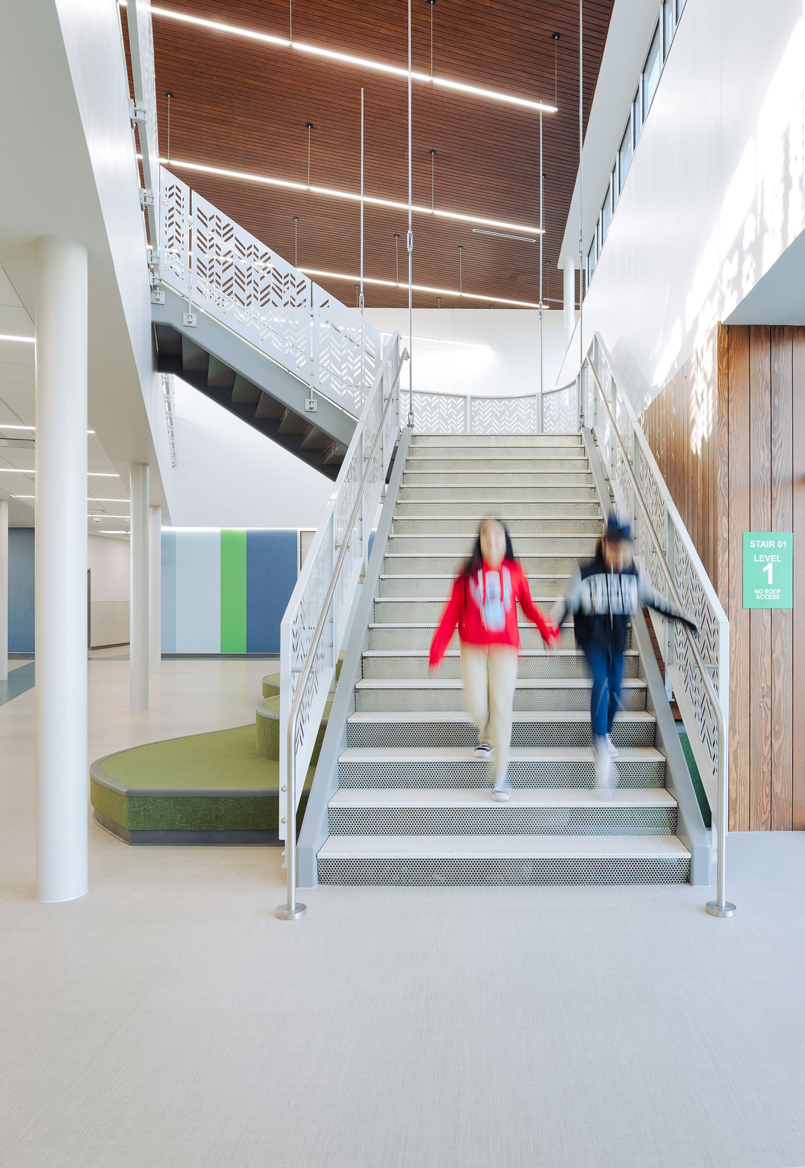
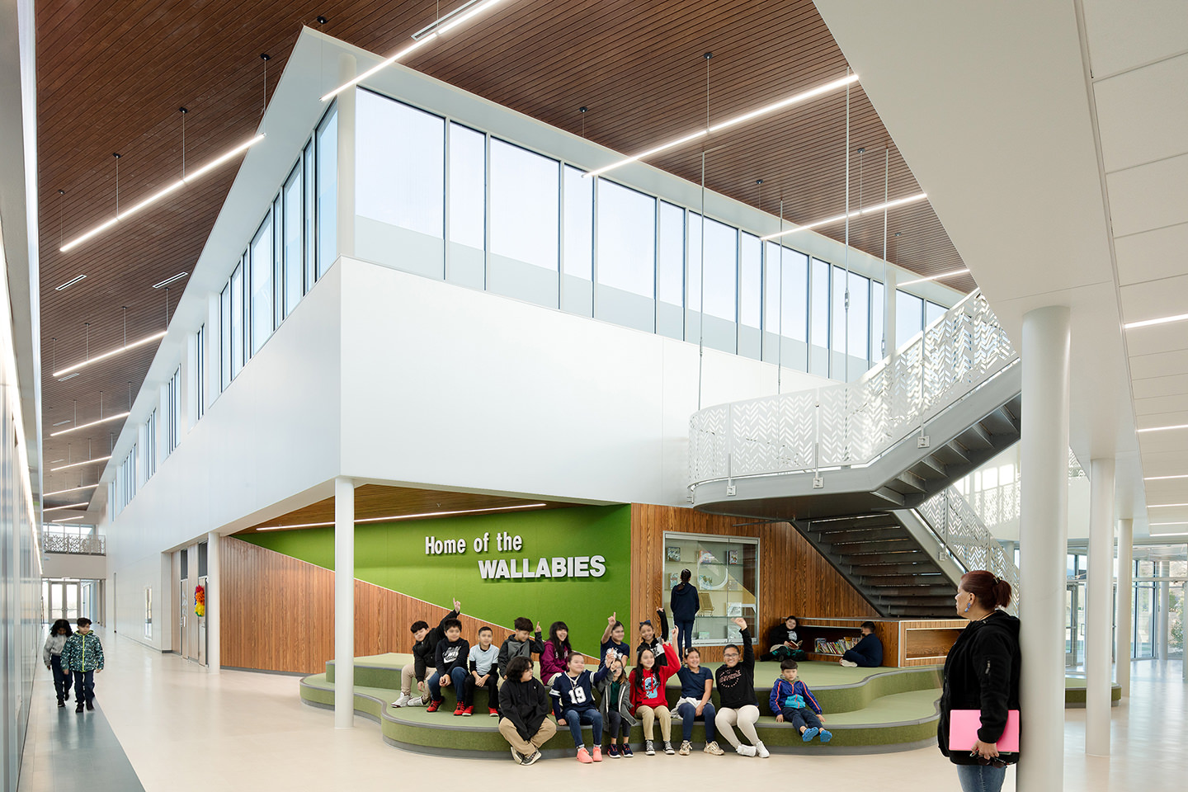
Movement
Children retain information through observation, active engagement, and tactile experiences. The inclusion of movable, vibrant, and ergonomic furniture empowers teachers to configure learning spaces to facilitate movement, re-focus concentration, encourage exploration, and establish interpersonal connections.
Furthermore, dynamic, immersive, and adaptable environments throughout the school establish a wealth of spaces to develop connections. At the school’s heart, a central corridor creates intuitive wayfinding, which allows teachers and students alike to establish and build upon routine and predictability, reducing uncertainty and anxiousness. Additionally, the double-forking footprint allows for maximum daylight and access to outdoor courtyards which provide serene retreats and opportunities for exploration. Continuous ribbon windows along the central artery provide uninterrupted views outside of trees and rolling hills.
Mind
Blending indoor and outdoor spaces to mirror the vibrant community spirit supports a child’s whole development. Versatile active learning environments like grade-level pods and the centrally positioned learning stairs accommodate a spectrum of learning styles. These spaces foster individual, small, and large group activities centered around writing, talking, problem-solving, and reflecting. Seamless access to outdoor spaces from key areas like the music room, arts studio, activity room, and media center expands learning zones to include features like raised garden beds, an art patio, and playgrounds, infusing lessons with vibrant, hands-on experiences.
Building Blocks for Tomorrow’s Vision
Equity is a guiding principle that shapes how we create solutions for a diverse world emphasizing health, accessibility, and connectedness. By embracing equity in design, we open doors to innovation and creativity. It allows us to uncover new insights and empower all students. Let us, as designers, embrace the challenge and opportunity to craft a future where every student has a seat at the table and a voice in the design process.
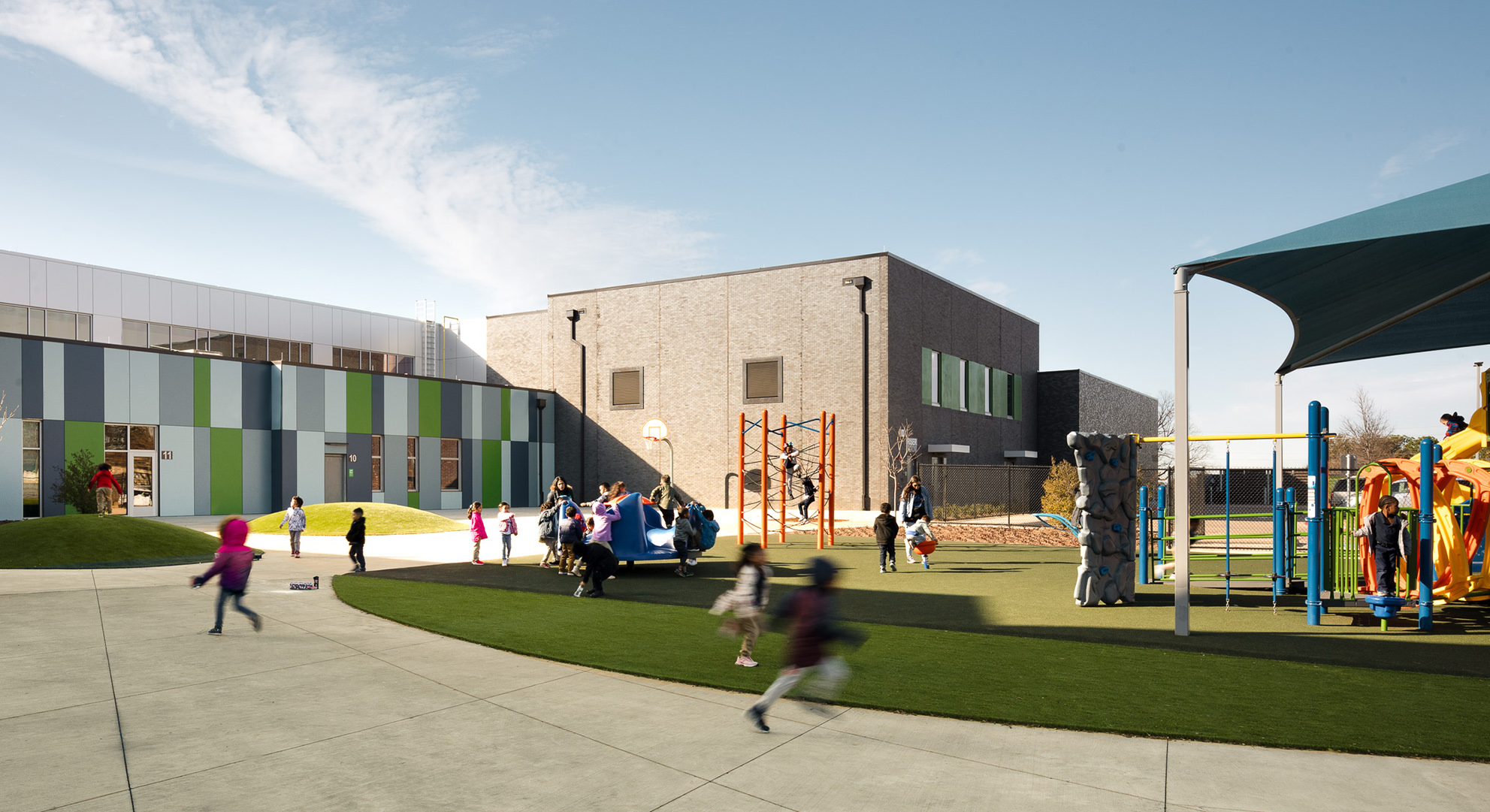
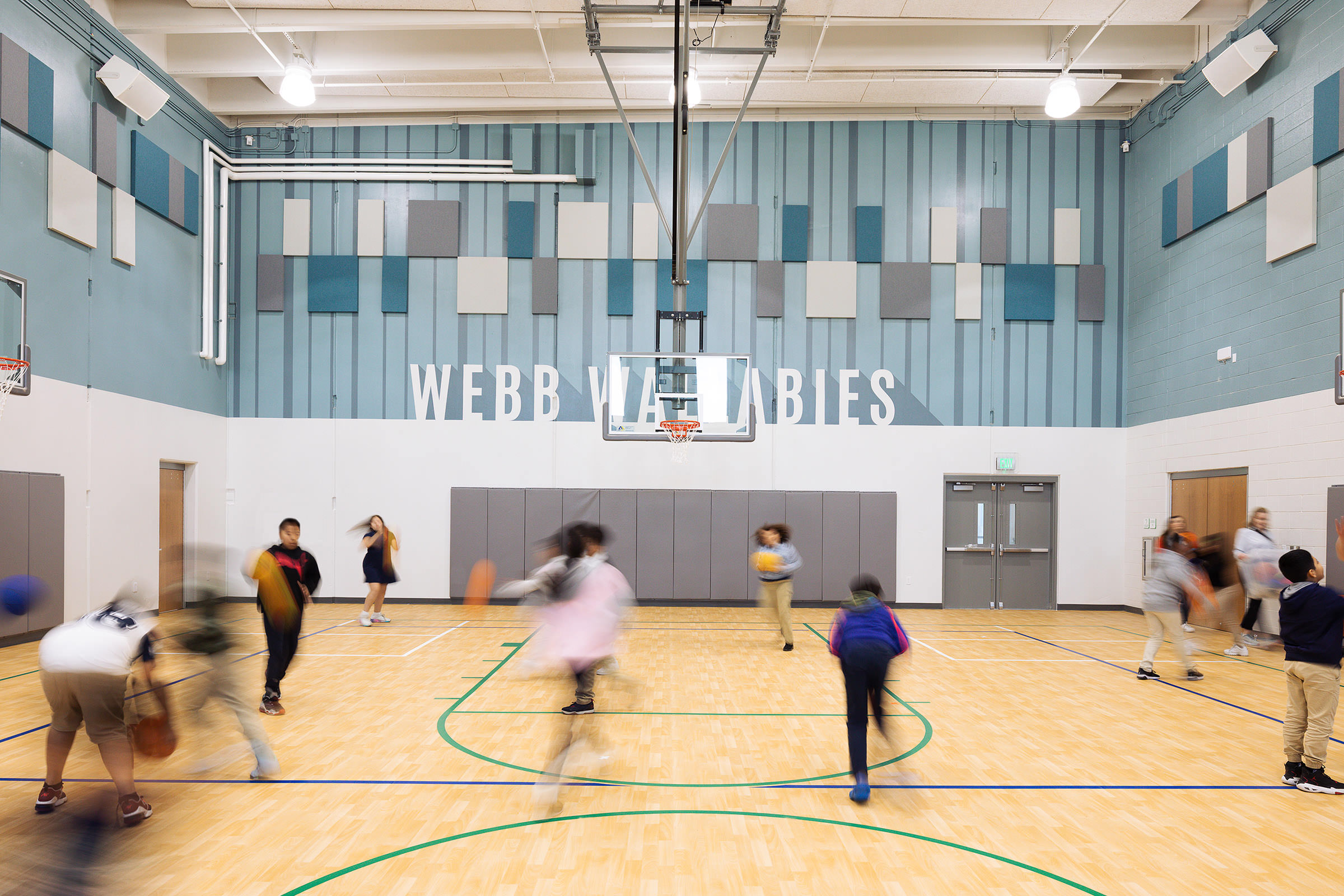

“Our teachers are excited to be here and excited to serve the students in this new school.
This year, we adopted the motto “We are making history” — our teachers, staff, and parents even use it for hashtags. This year’s teachers and classes were the first to go through the new Elementary and we all feel this is a part of the school’s history.”
– Webb Elementary School Principal, Evelyn Navarro-Gaspar
