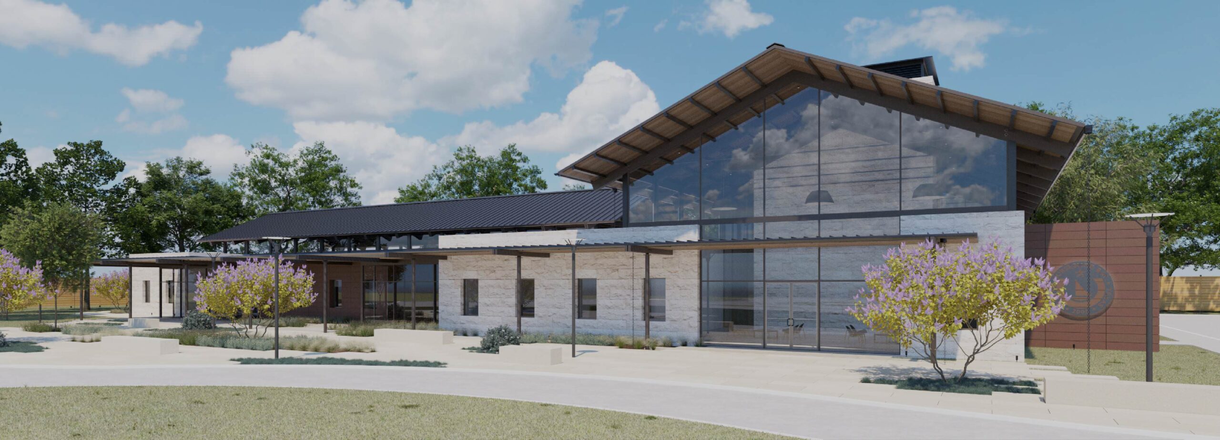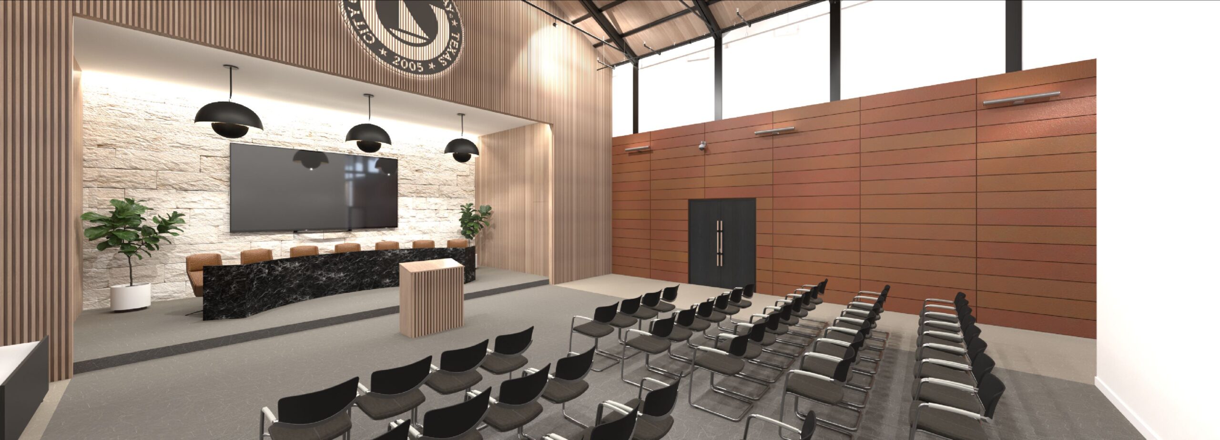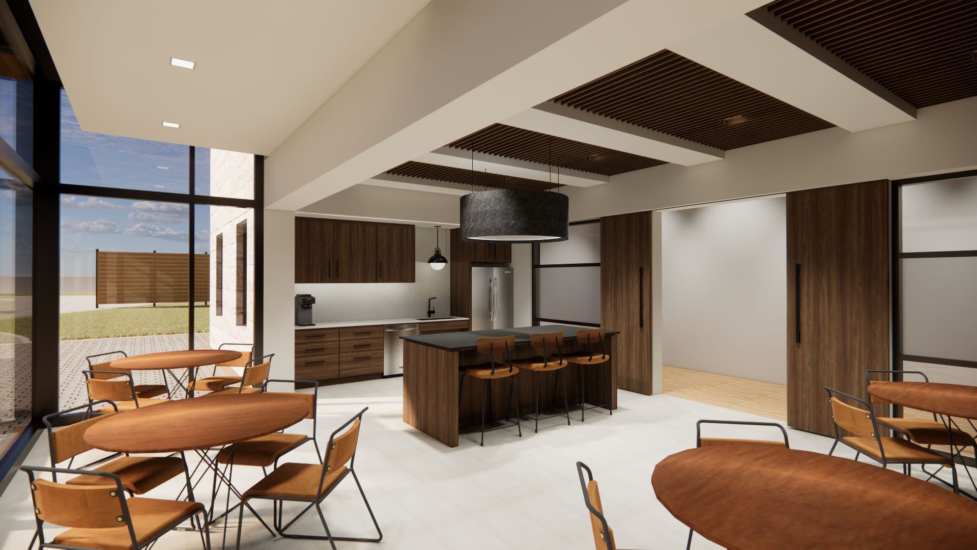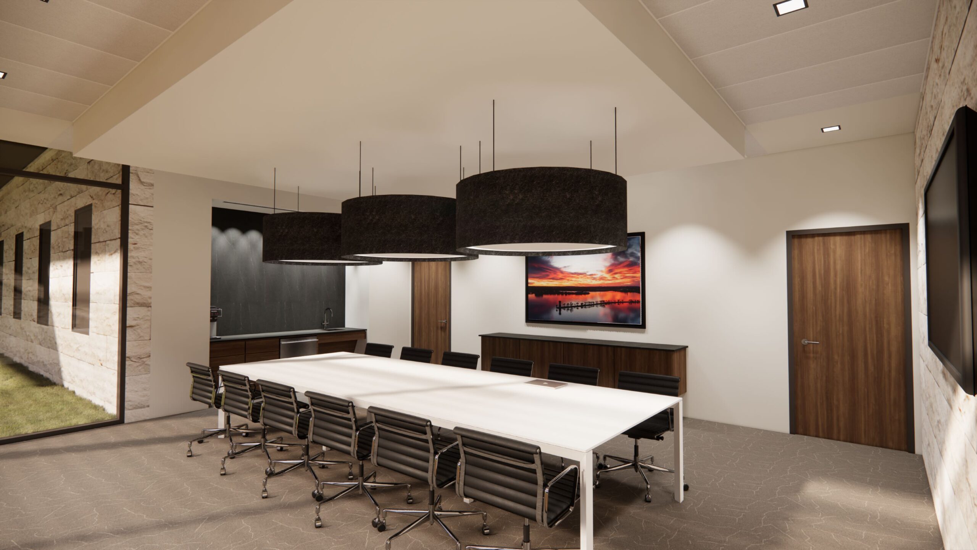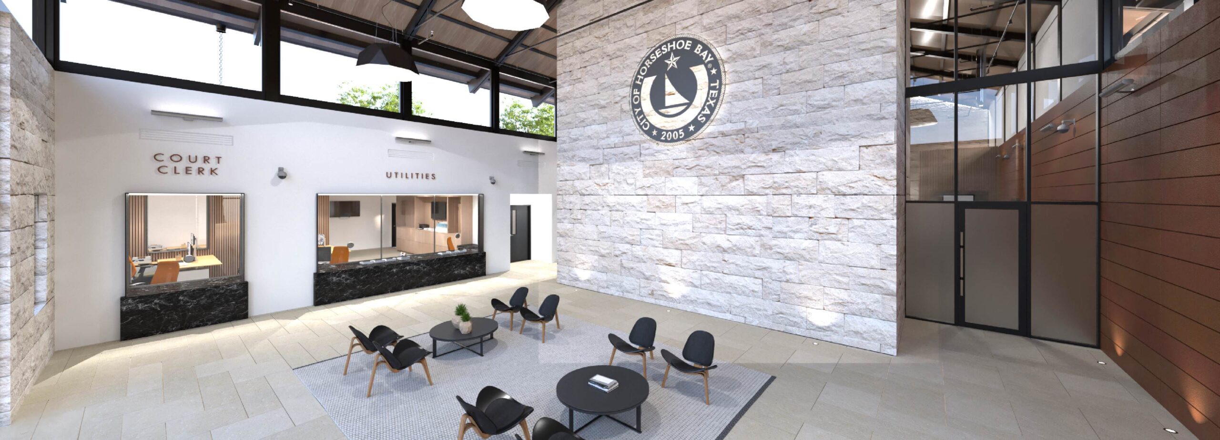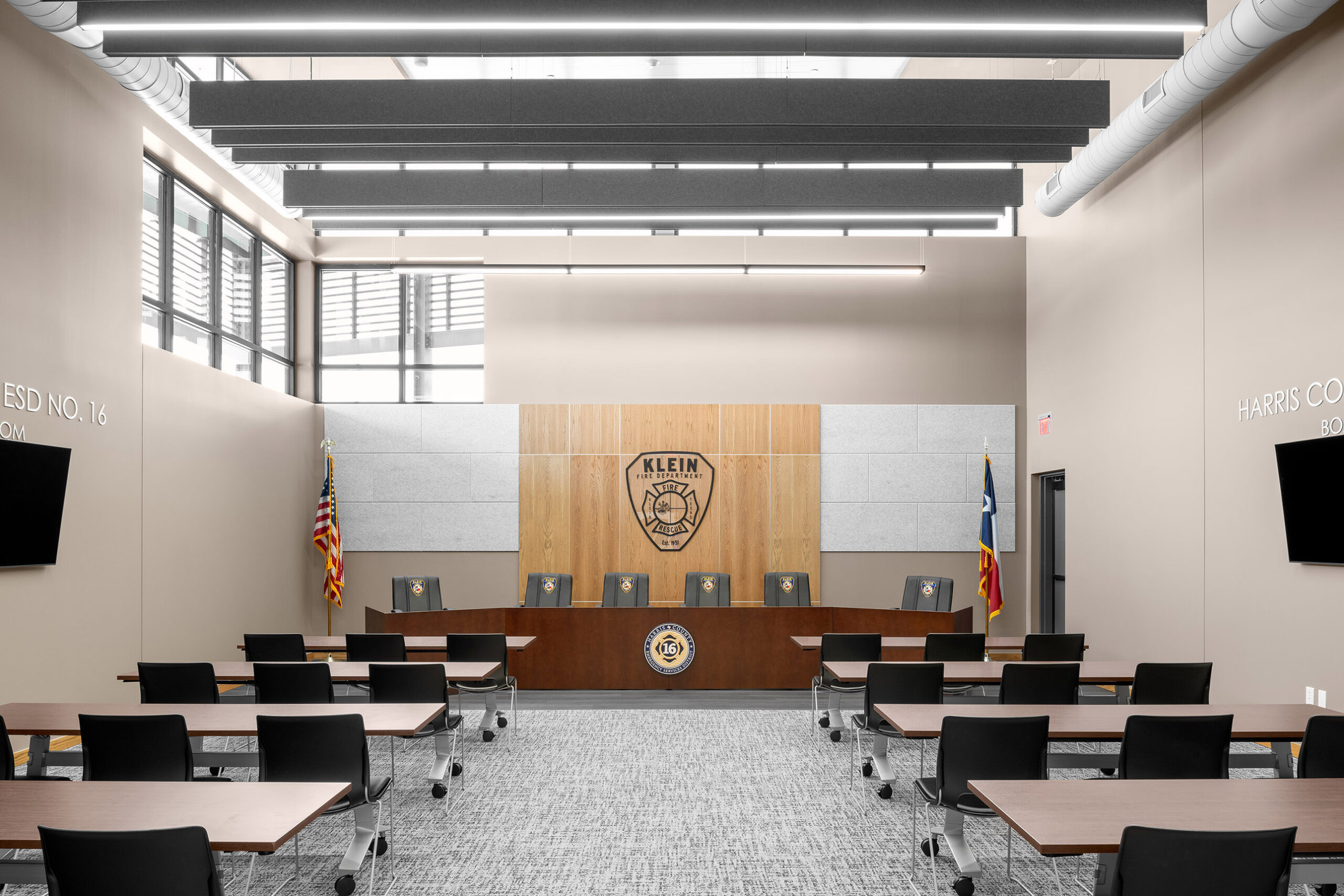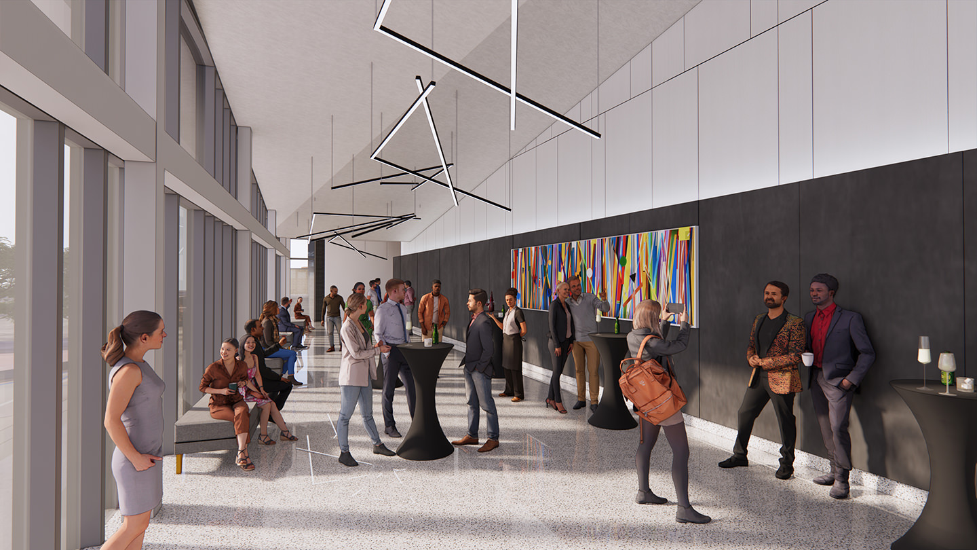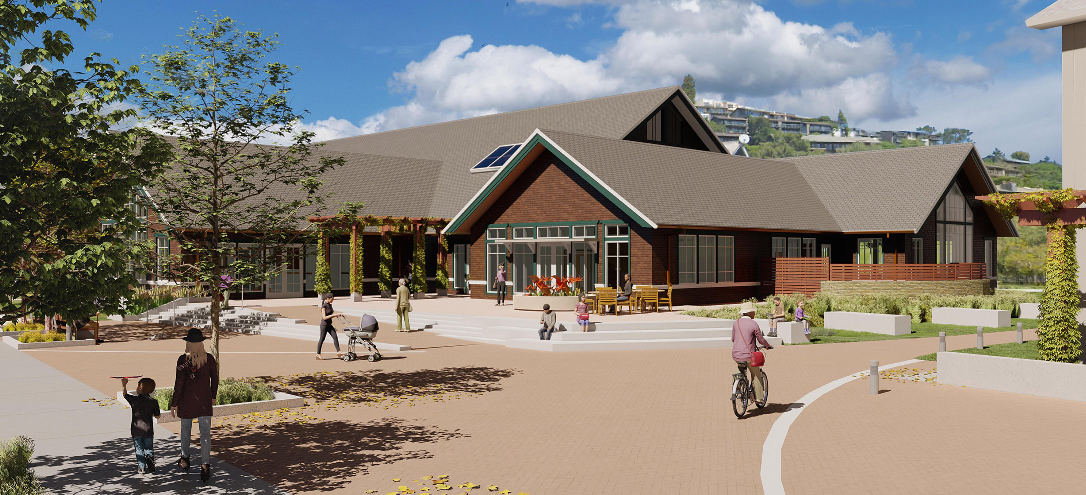Horseshoe Bay City Hall
Since its incorporation in 2005, the City of Horseshoe Bay has seen significant growth, outgrowing its original City Hall. To address this, the City commissioned BRW Architects to design a new 15,668 square foot City Center that meets current needs and anticipates future growth. The new City Hall will feature a larger council chamber that doubles as a multipurpose space for training and events. The welcoming lobby will serve as a gathering space, showcasing displays of local history and including a conference room for community use. A break room with floor-to-ceiling glass opens onto a front porch and plaza, designed to be secured and used as a community event space. The building, grounded in the Texas hill country, will feature natural materials like local limestone, Corten steel, and wood accents. The site also includes parking for a future nature park and space for a future office building.
