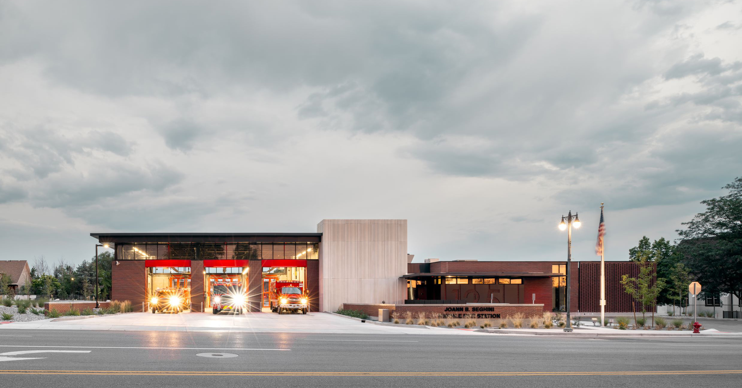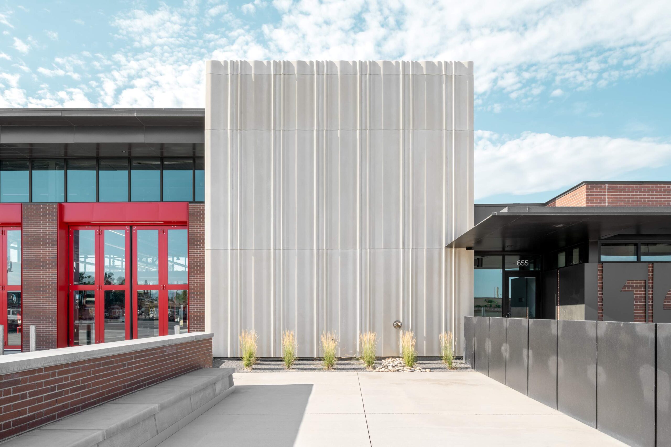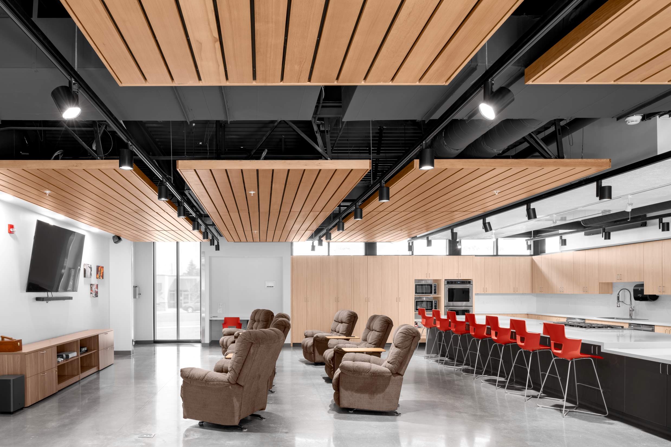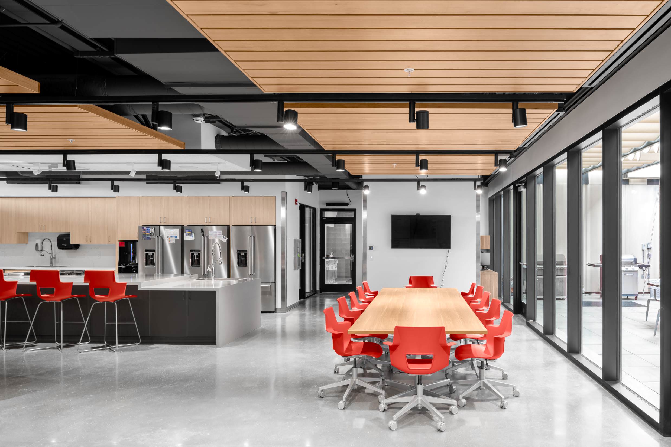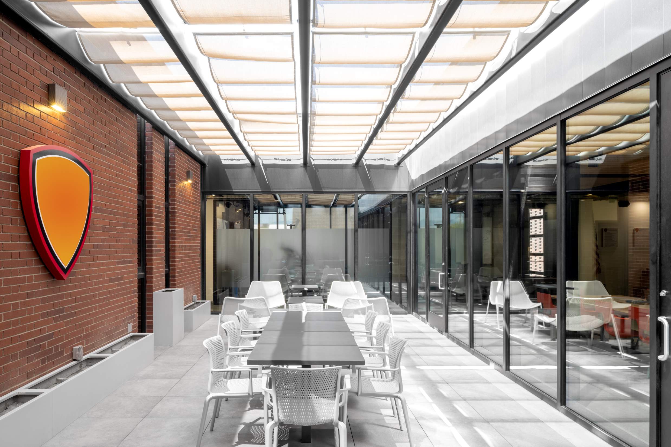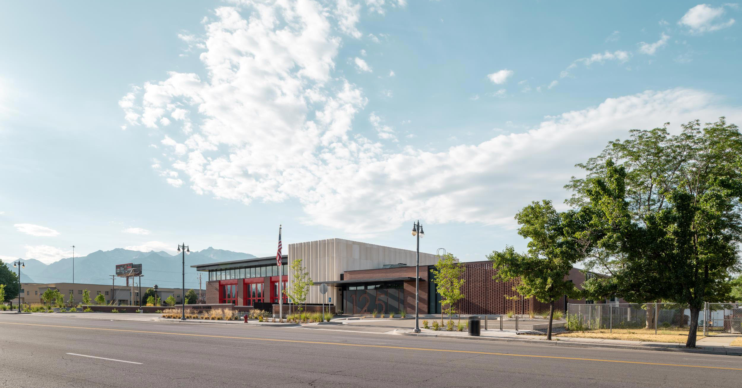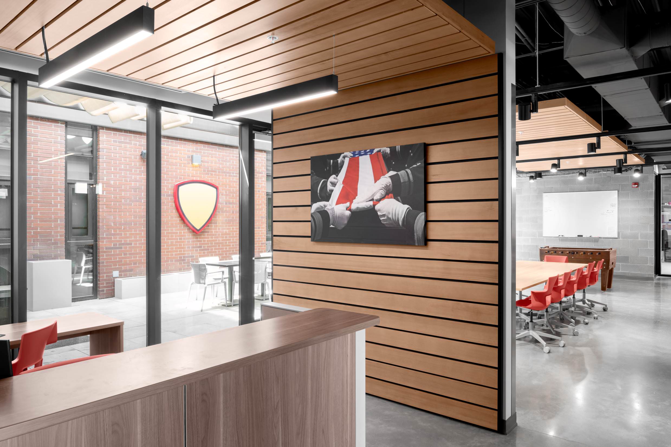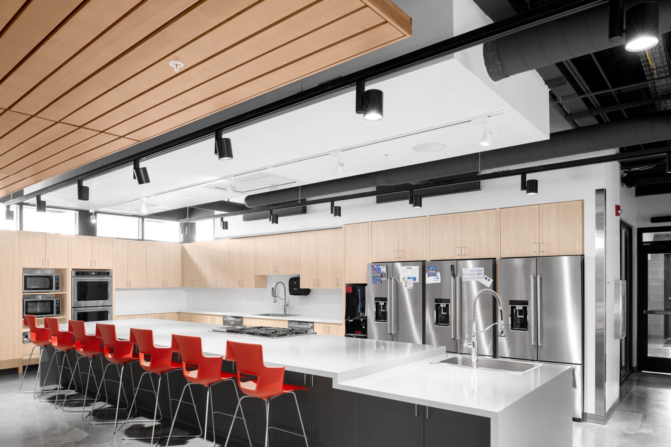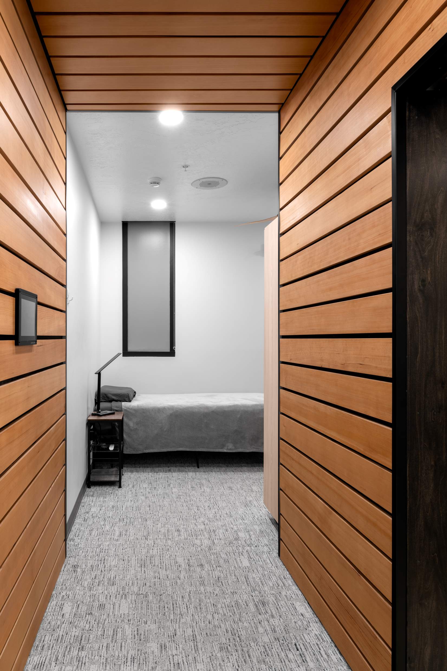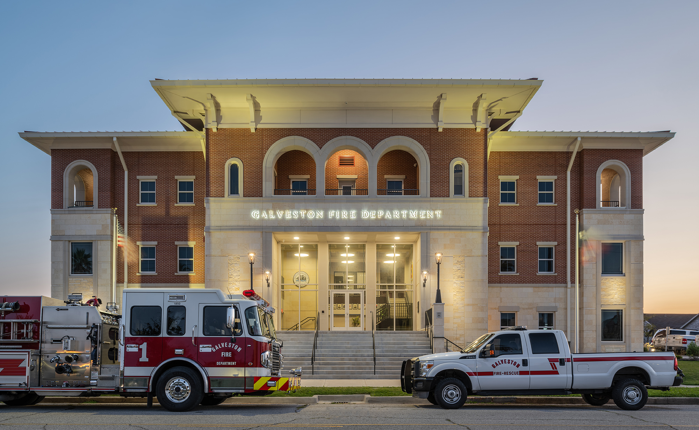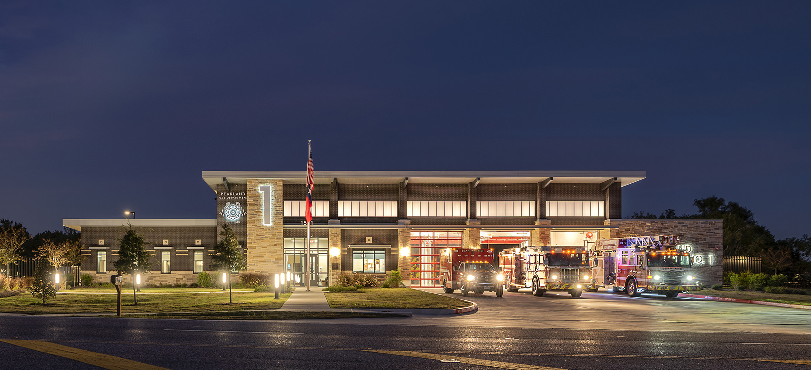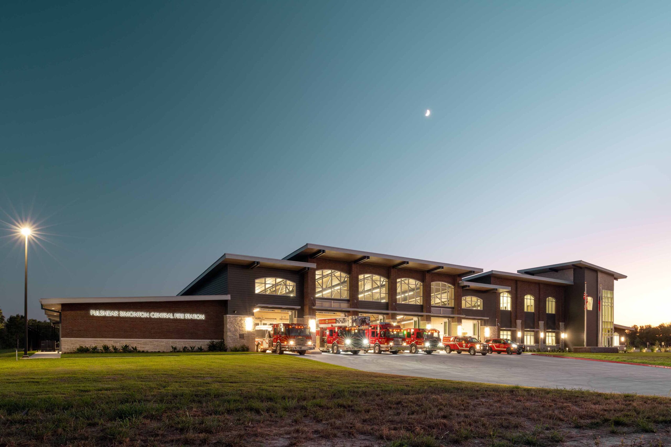UFSA Fire Station No. 125
The new UFSA Fire Station No. 125 provides the City of Midvale with an efficient and healthy station for its crew and the citizens they protect. The contemporary exterior design features custom white GFRC panels providing contrast against the burgundy Flemish bond brick veneer and red four-fold apparatus bay doors. Clerestory windows and an interior courtyard provide internal spaces with an abundance of natural daylight which is beneficial for the firefighters’ mental health, especially during winter months.
Designed during the height of COVID-19, the department was equally focused on developing a facility that would reduce firefighters’ risk of exposure to carcinogens and containing the spread of infectious diseases. A decontamination procedure was developed and implemented into the layout to make the process straightforward and intuitive. The fire chief also requested that each sleeping room have its own individual bathroom to reduce the spread of infectious diseases, prevent potential turnout time delays caused by waiting to use a shared restroom, and to circumvent any potential gender issues. To further ensure efficient turnout times, all sleeping rooms are located on a straight-arterial hallway leading directly into the apparatus bays.
The horizontality of the building form emphasizes the approachable, pedestrian friendly façade and complements the Main Street District in which the station resides. Zoning ordinances of the district required the main façade to be no more than 10 feet off W Center St. Since that is not operationally feasible for a fire station, the department proposed developing a public “pocket park” with the unused corner portion of the property in exchange for offsetting the building farther from the street. The city accepted the proposal and allowed the station to have a much safer and more adequate 70-foot-deep apron off the roadway.
*design architect ajc architects
