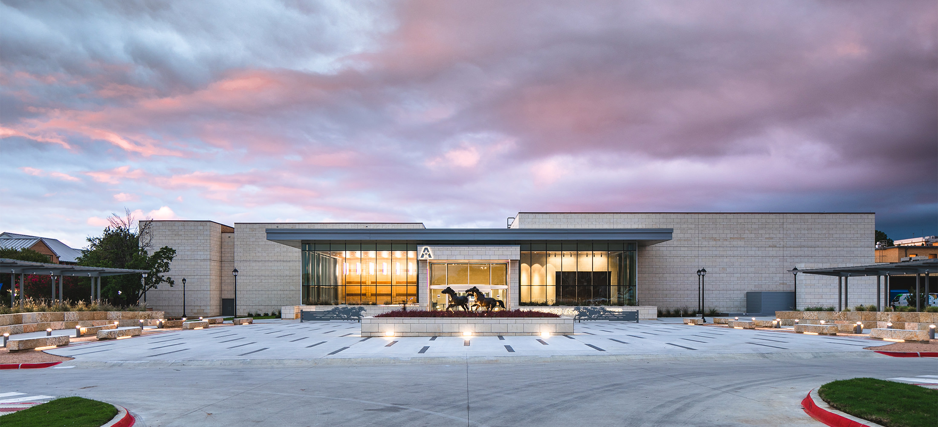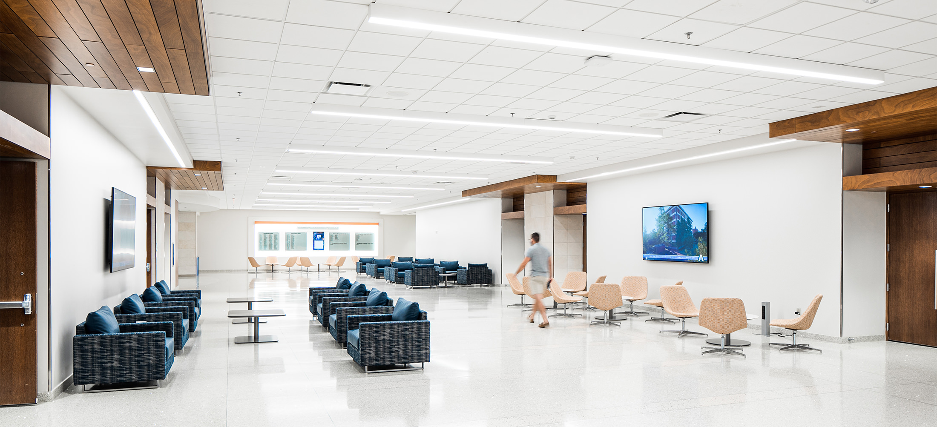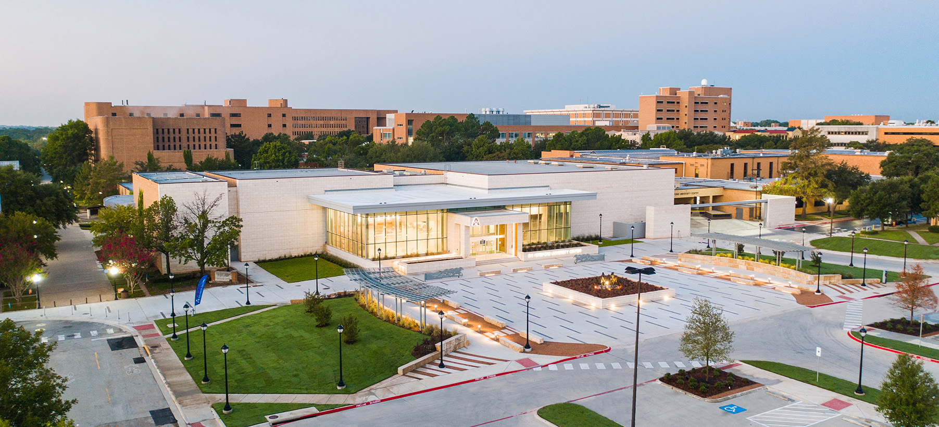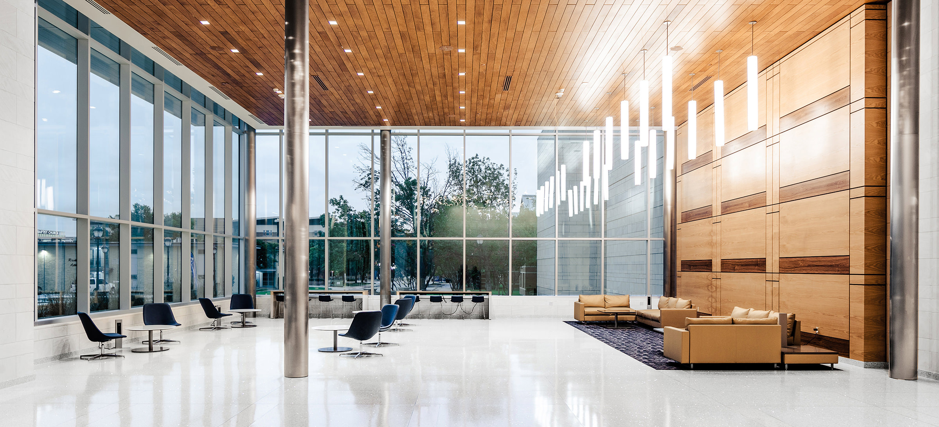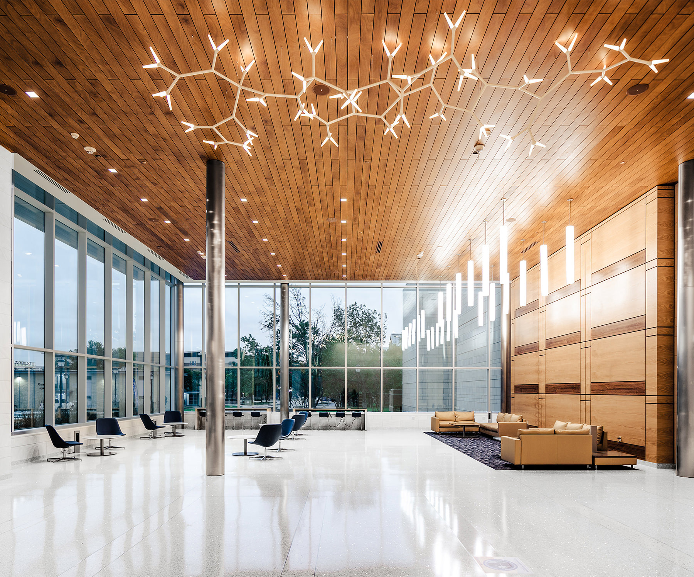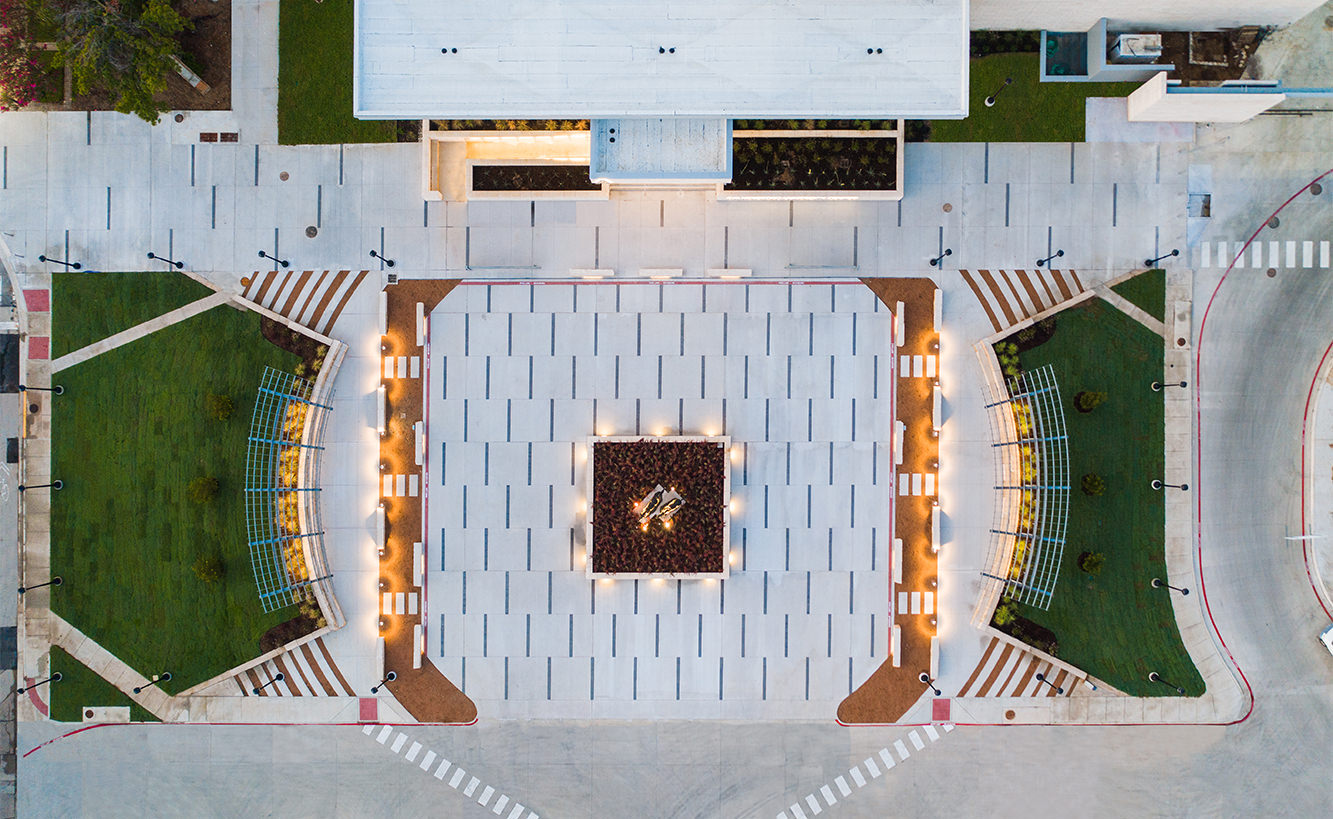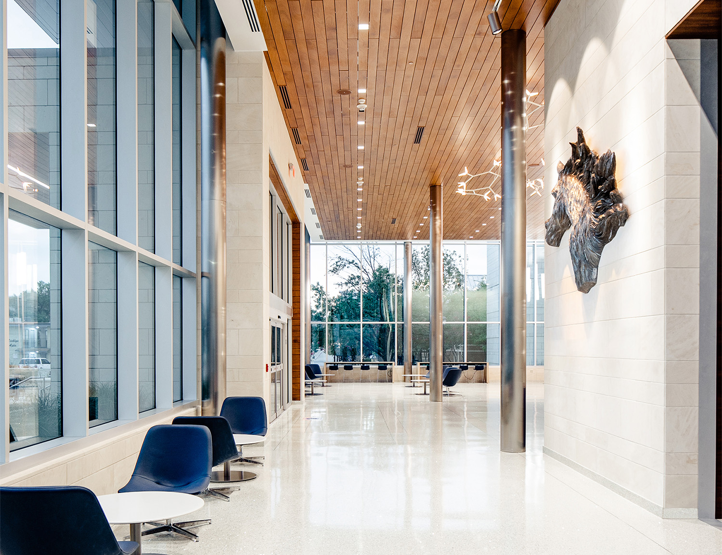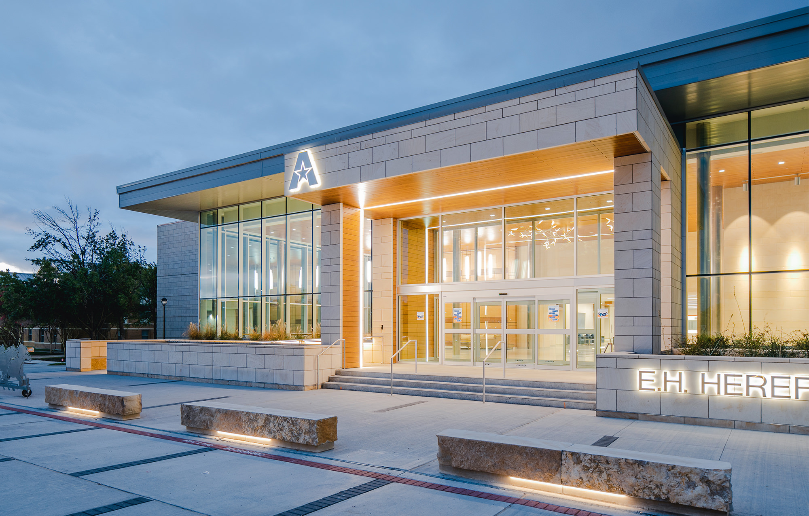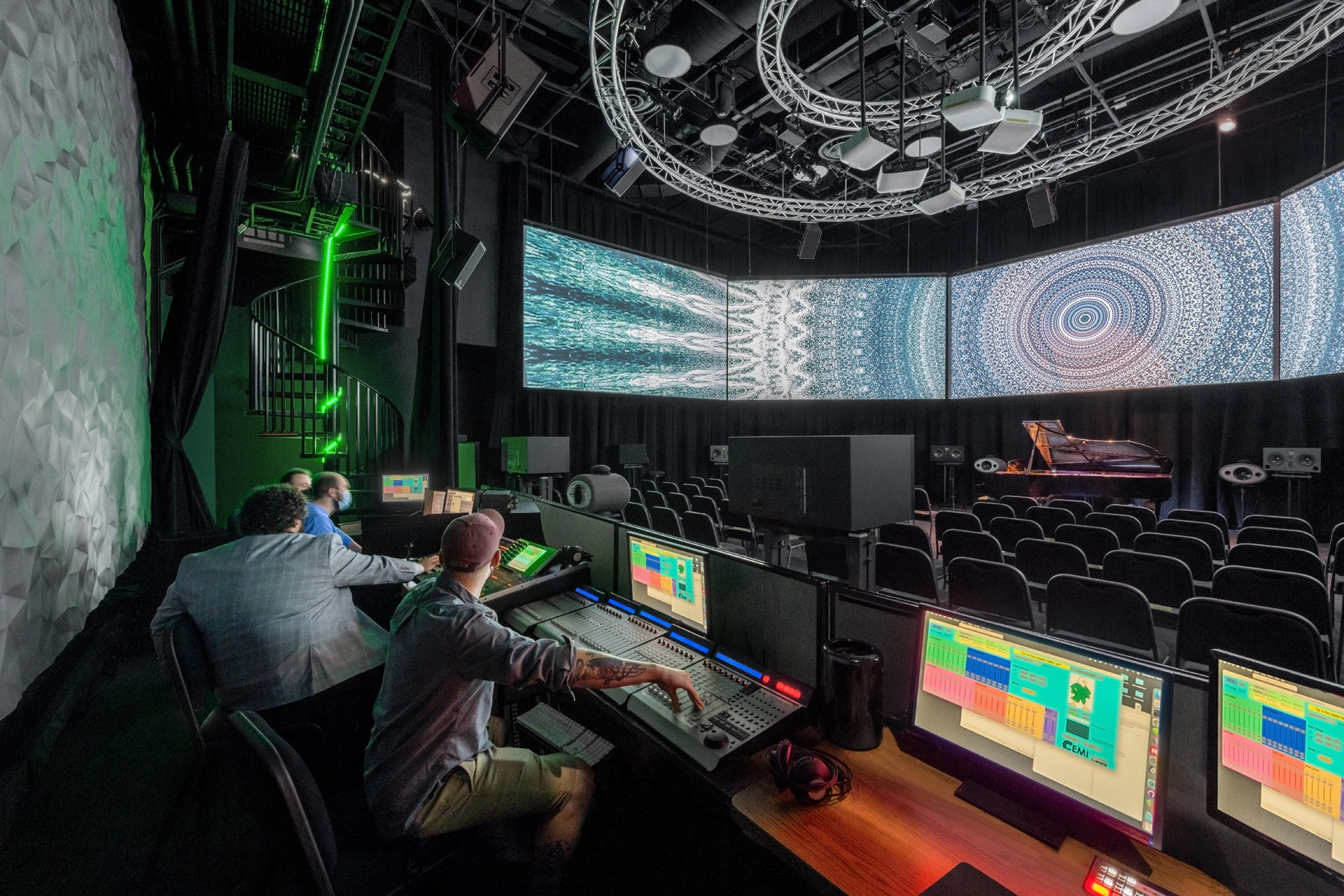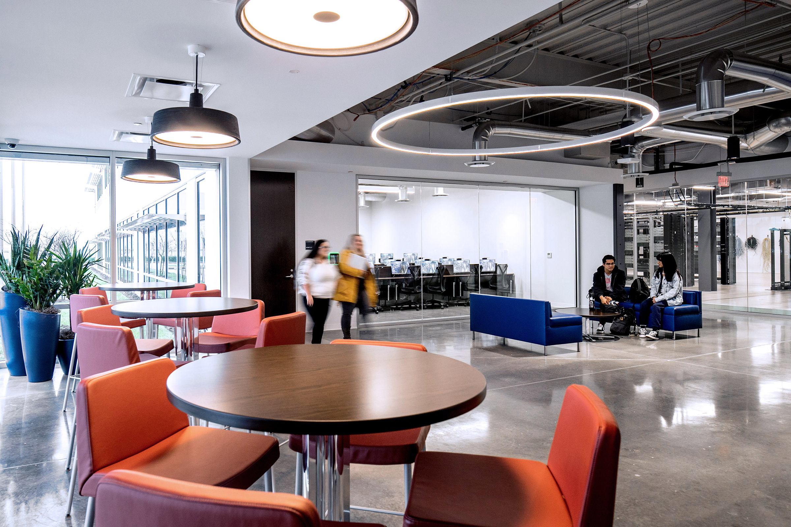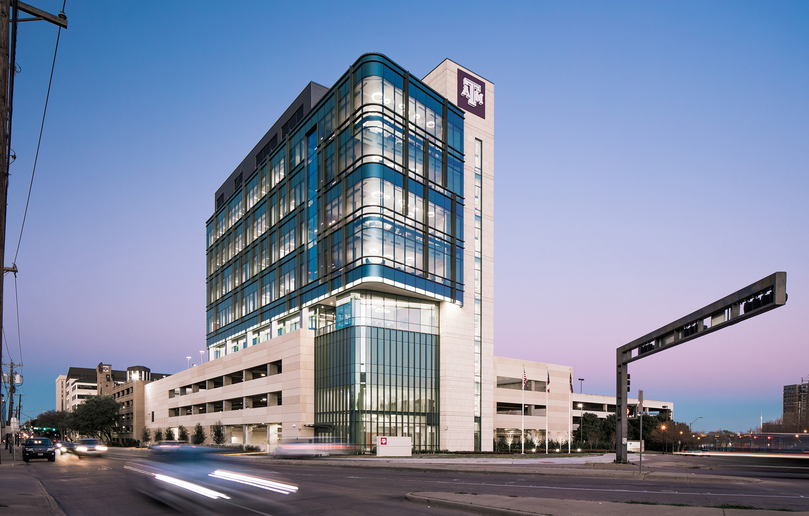University of Texas at Arlington University Center
Numerous building additions over the life of the UTA Student University Center left it without an identity on campus. The building entry was non-descript and the adjacent loading dock presented challenges for pedestrian circulation, as well as being unsightly. The building did not represent itself as the hub of student activity and campus-wide events. UTA engaged BRW to improve the overall visitor experience, to design a new entry sequence that better reflects the quality of the University and to serve as the new “front door” for the campus. Now, the newly expanded University Center has transformed its entry facade, creating a well-branded sense of arrival for students and visitors alike.
The solution required a more significant public face for the building, one that was both welcoming and clear in its importance to the campus and the connecting community of Arlington. The north face of the building was the original service side, with subdued entry points, unsightly equipment, and a service dock with a variety of challenging demands. Our team developed a strategy to re-face the bland brick of the north elevation with natural stone and add a significant amount of glazing to welcome and host guests, dignitaries, visitors to the campus. The new expansion created a large, flexible gathering space that will also serve as a pre-function space for the adjacent ballroom and theater space. The project scope extended to the major cross street by way of a new tree-lined boulevard that gives emphasis and direction upon arrival to a new landscaped plaza, carved out of the existing parking lot. The finished project now provides pedestrian-friendly routes, controlled vehicular circulation, and a much more prominent and visible front door to the campus.
