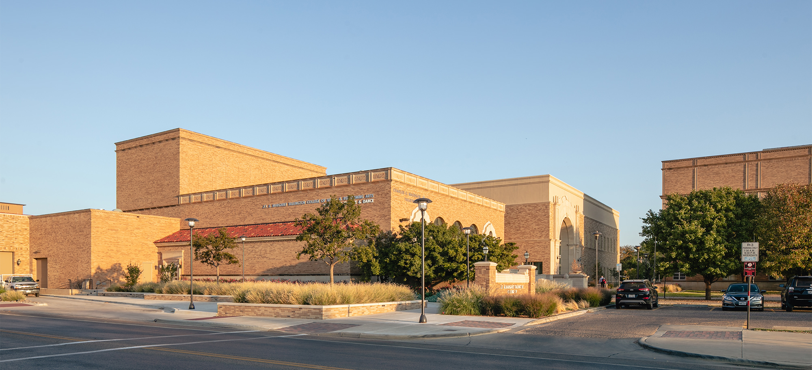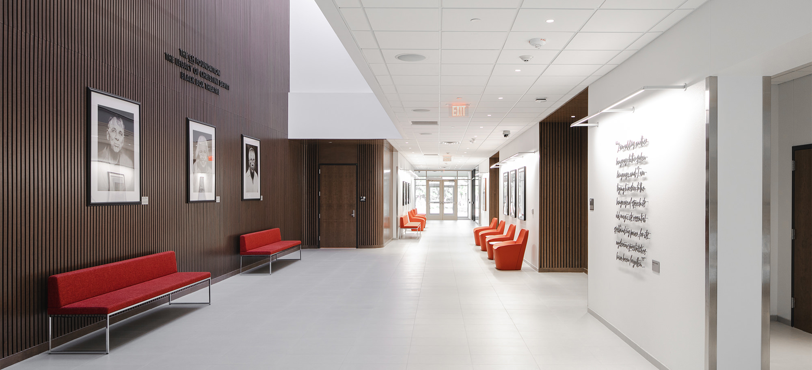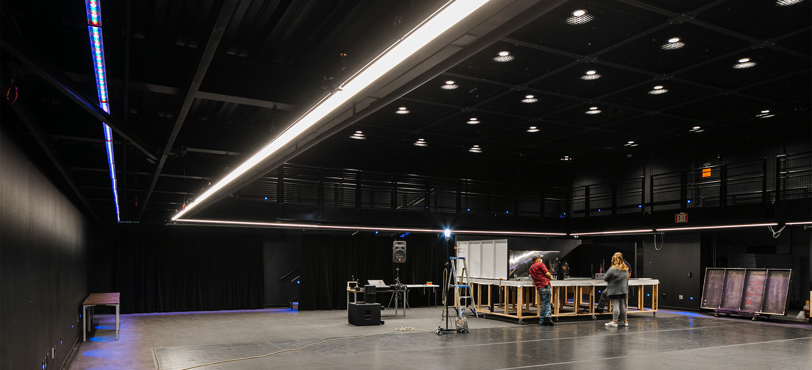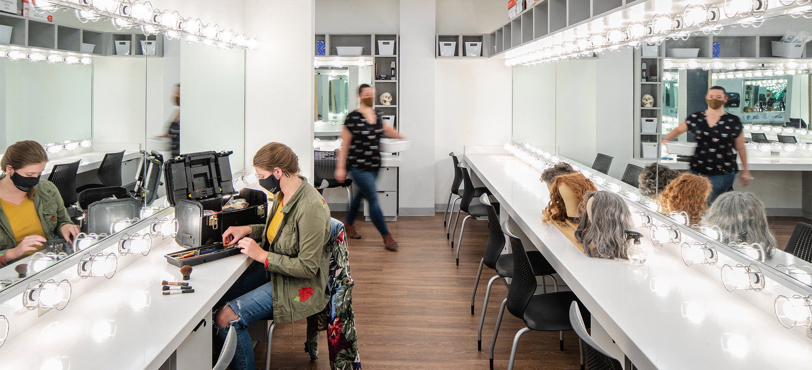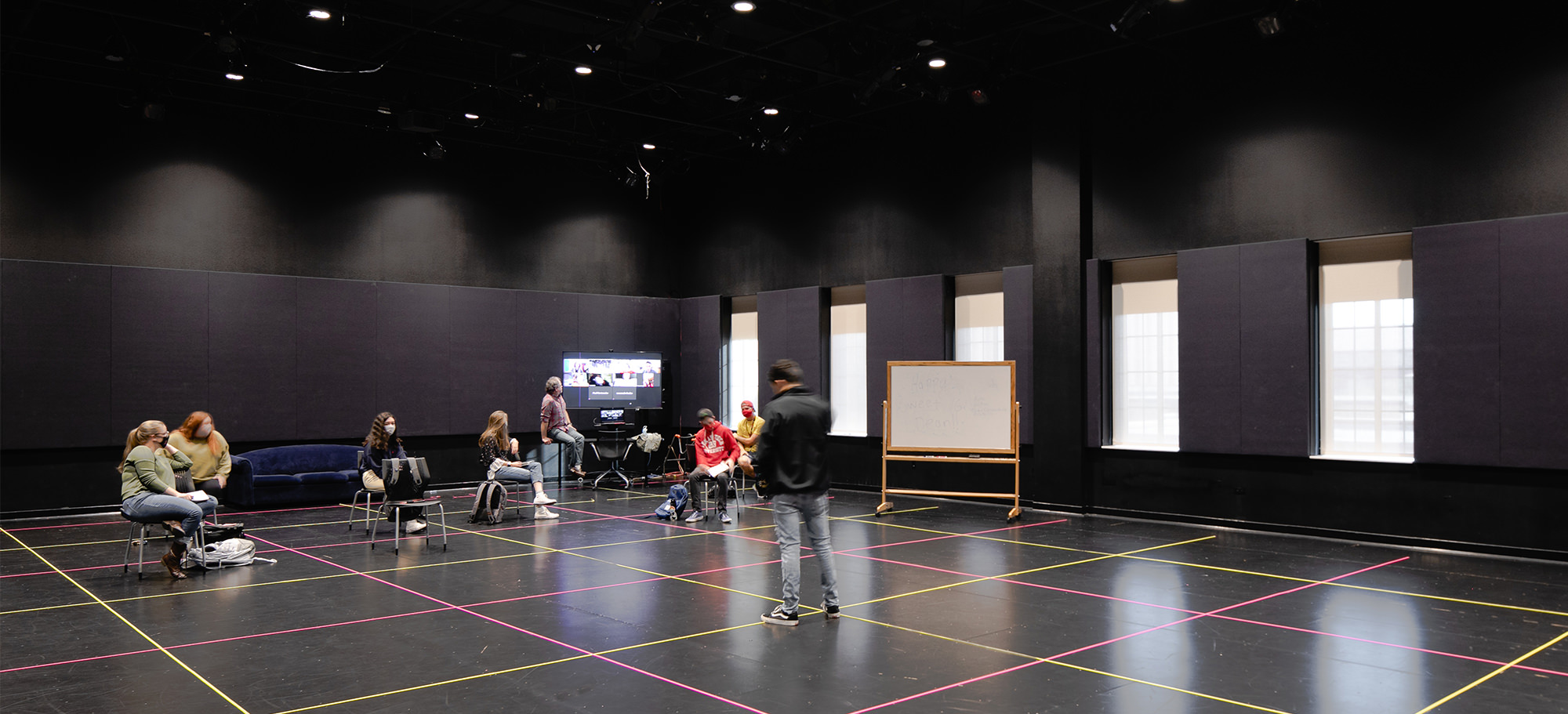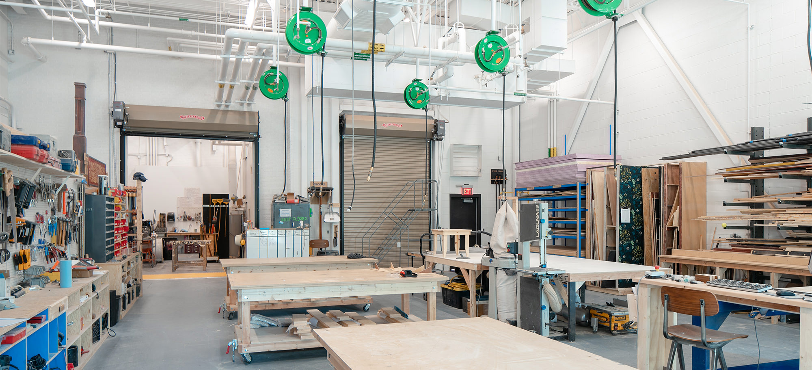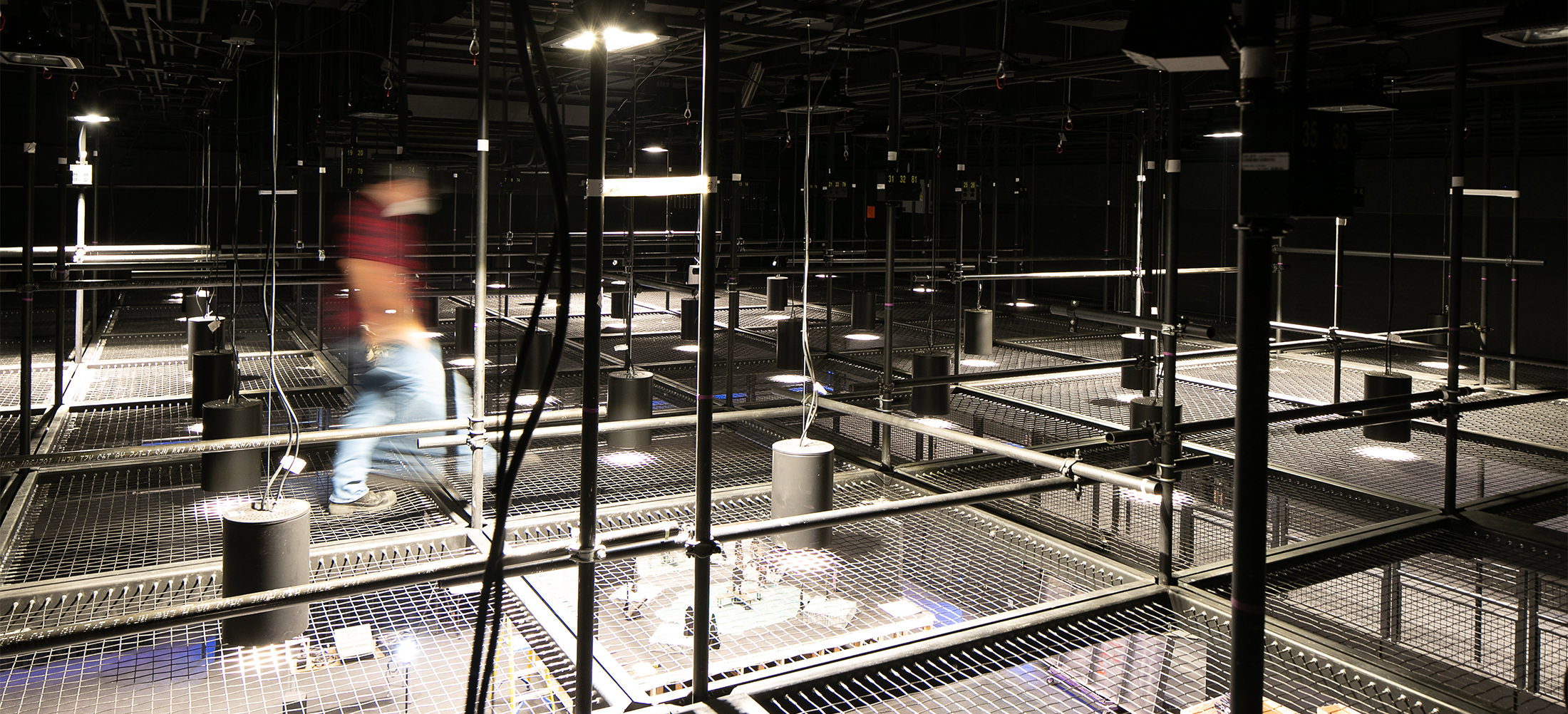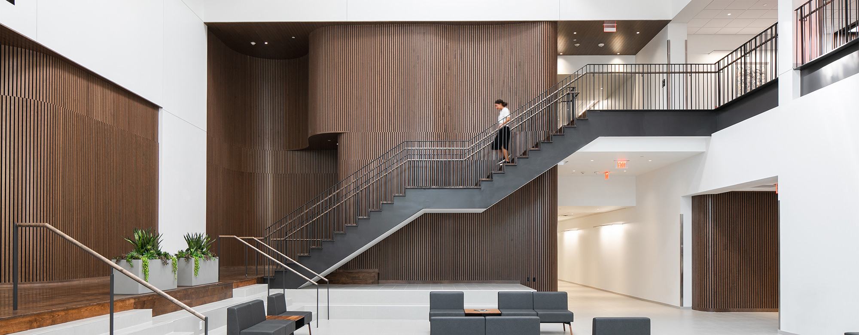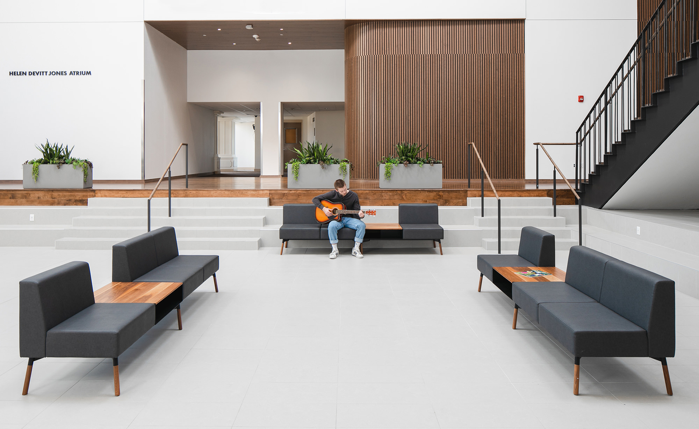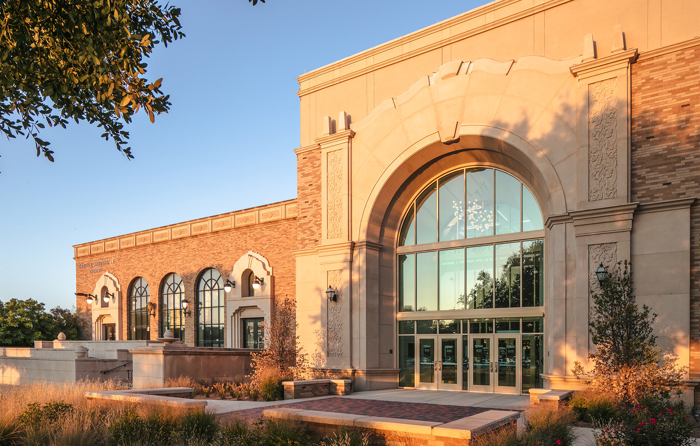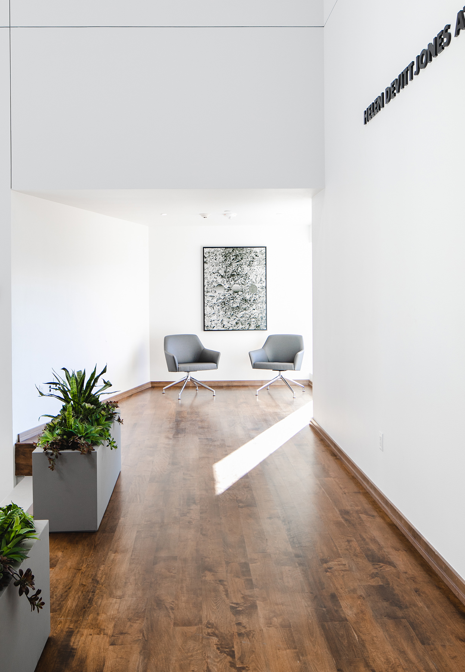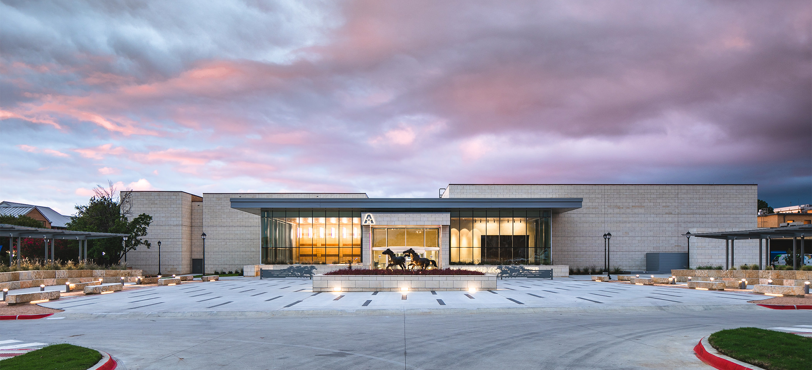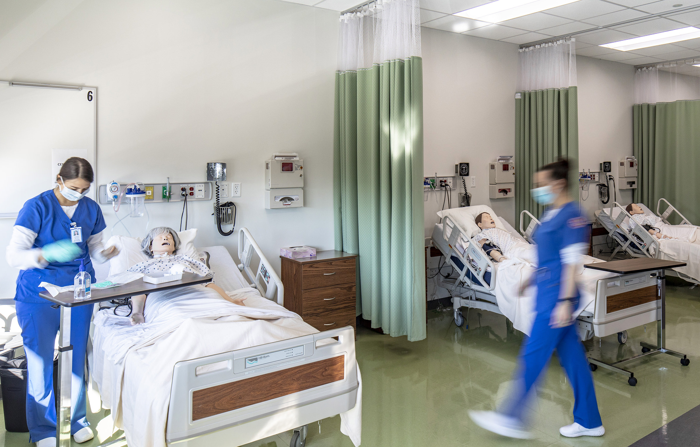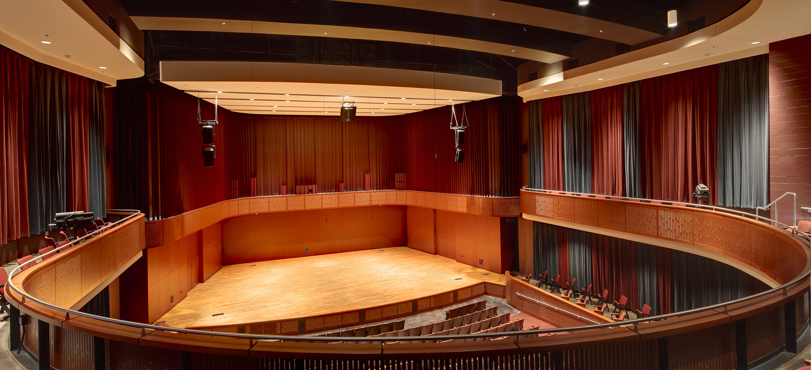Texas Tech University Talkington Theatre
The College of Visual and Performing Arts at Texas Tech University is rapidly expanding. BRW teamed with TTU to provide a Feasibility Study that realized the potential of this nationally recognized college. The team focused on the Charles E. Maedgen Jr. Theater building, noted as the first priority for CVPA. The original 1960s building consisted of the 400-seat Maedgen Theater and support spaces, as well as space reserved for the Speech Department. The Annex was added in 1986 to house the lab theater and associated support spaces, as well as office space for faculty. The approximately 28,000 gross square foot theater building is primarily one story, with a basement level under the Stage and Scene Shop, and a small second floor that contains the control booth, storage, and a faculty office.
The design involved the renovation of the 7,500 square foot existing performance space and associated lobby, as well as demolition of the remaining building to make room for a new 66,500 square foot addition. The new/renovated facility addresses the numerous academic and safety requirements of the existing structure. The theater program is accredited by the National Association of Schools of Theater (NAST), therefore, the facility meets NAST accreditation requirements. Key design concepts include increased visibility and a unique identity on the campus, creation of outdoor courtyard spaces, and improved audience and patron access, lobby spaces, and support. According to Carol Edwards, the former Dean of CVPA, “the new College of Visual and Performing Arts enhances natural connections between the three disciplines (theater, music, dance) and creates both cohesion and synergy of artistic ideas.”
*associate architect HGA Architects
