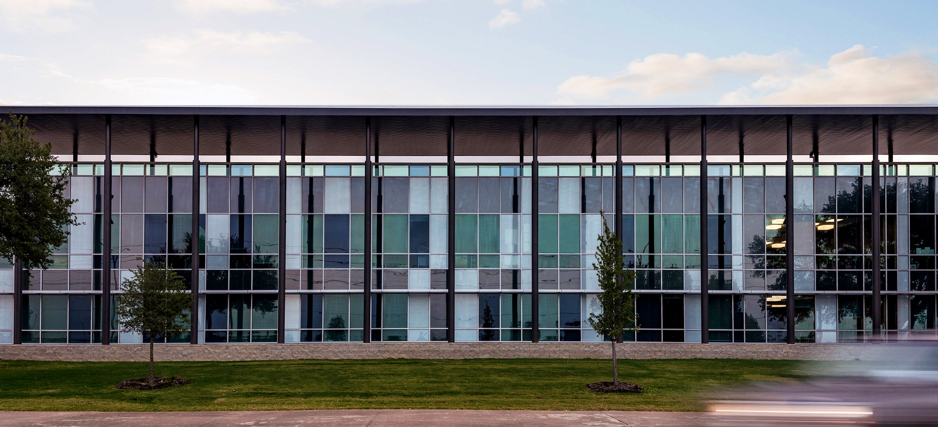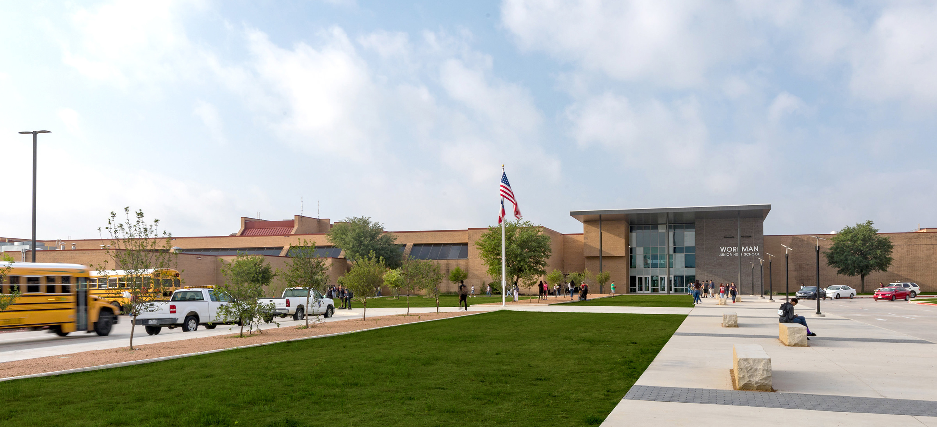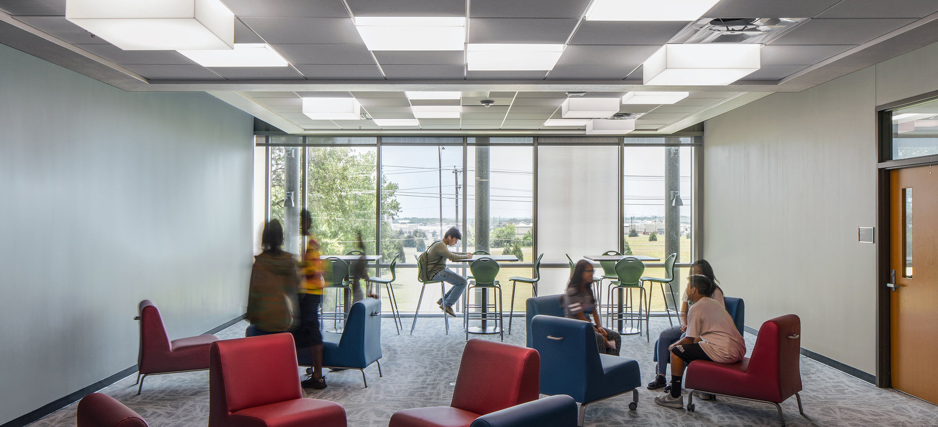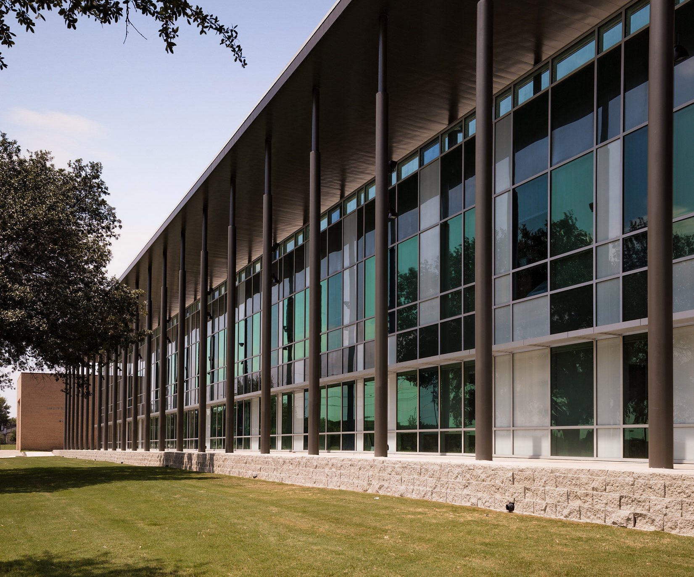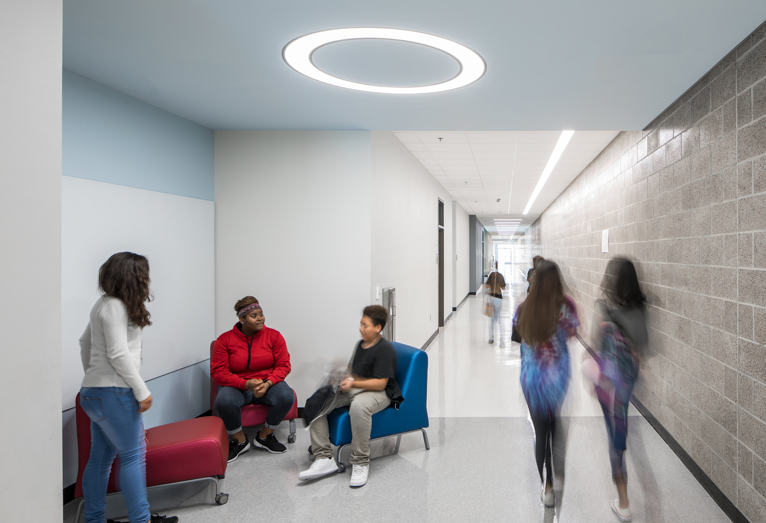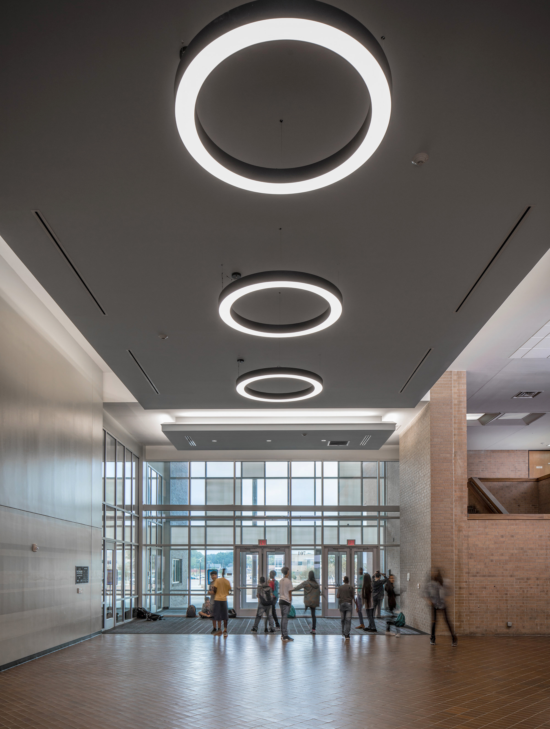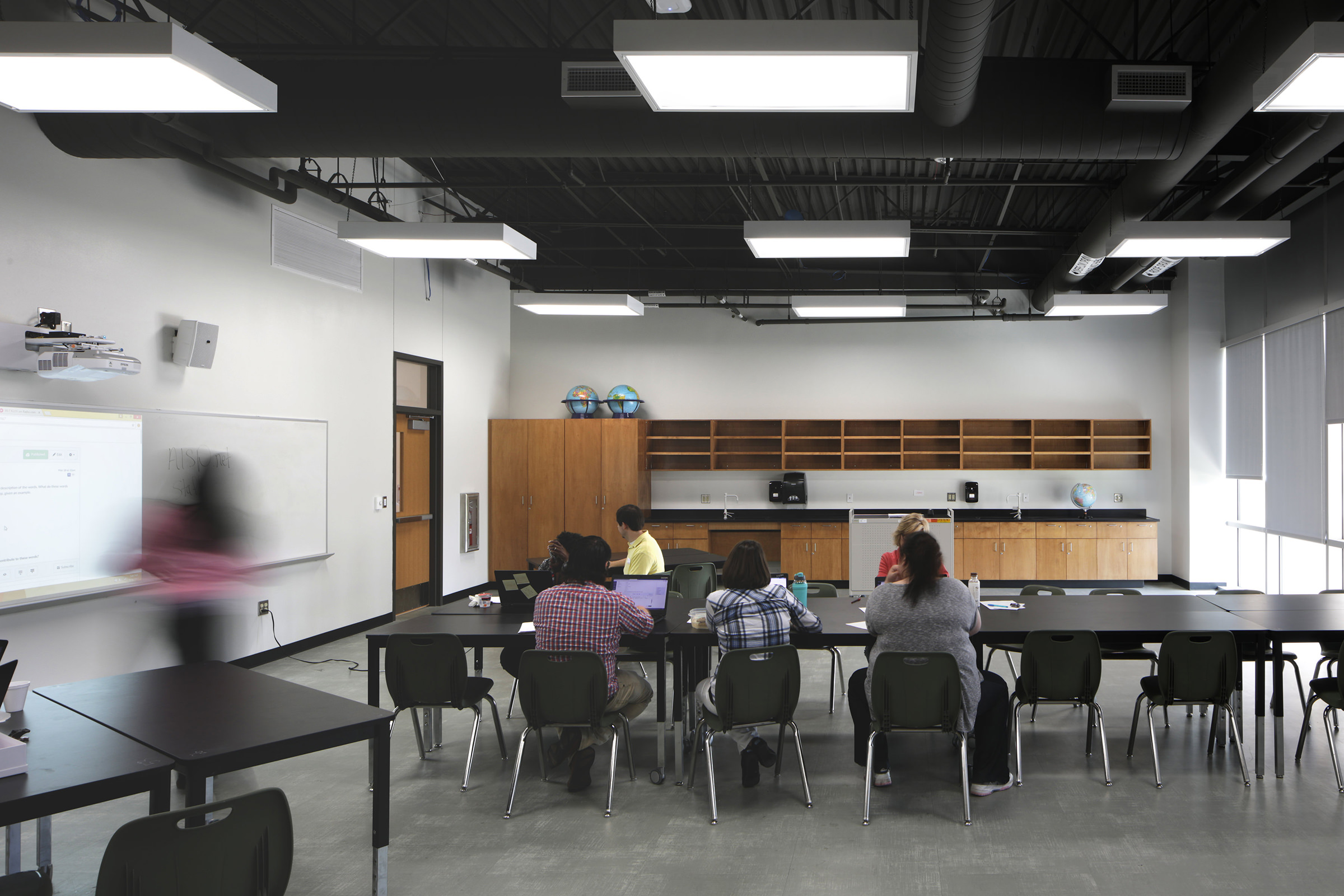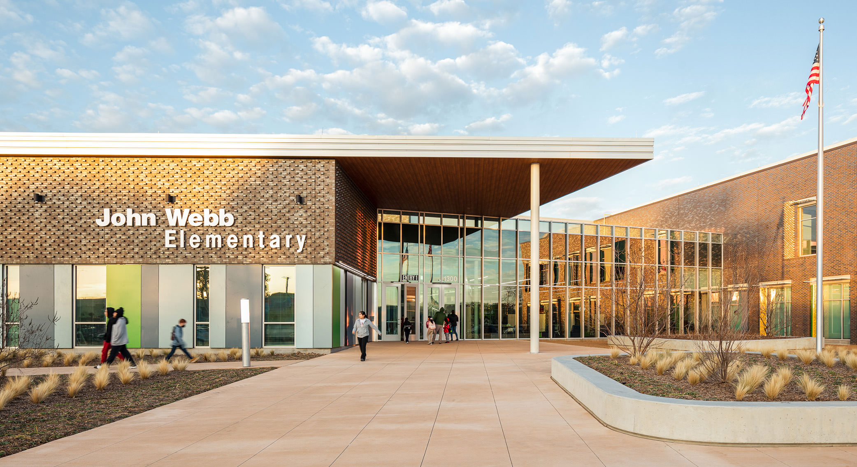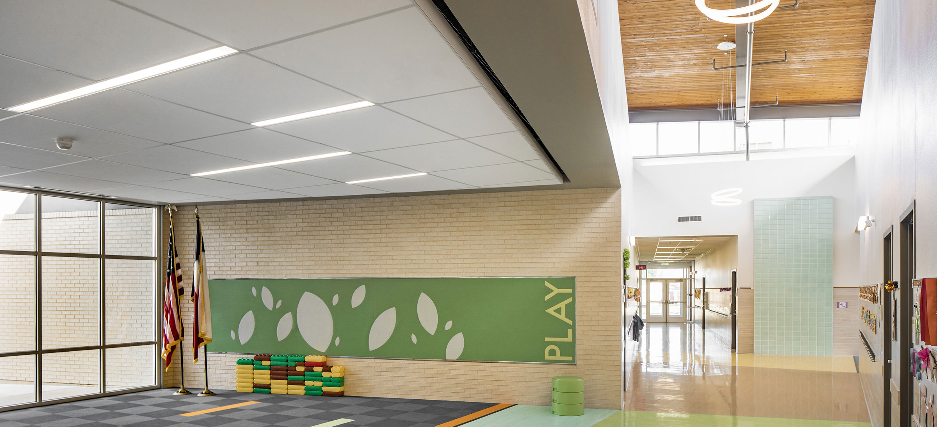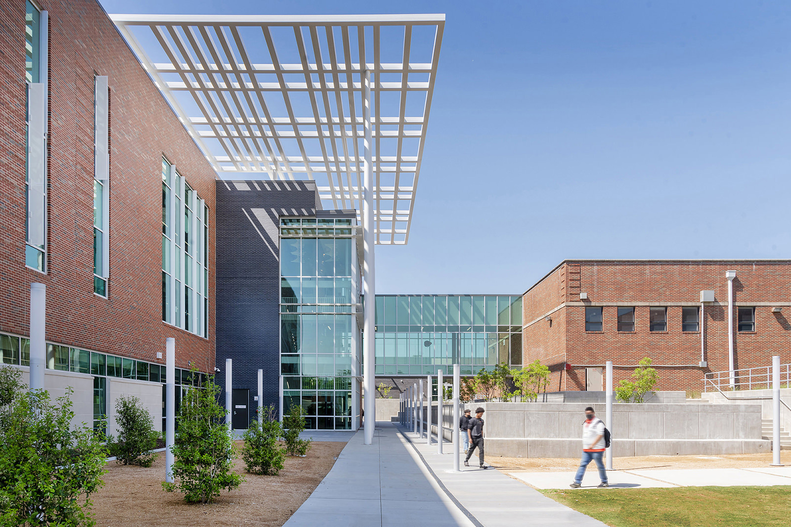AISD Workman Junior High School
Workman Junior High originally served the students of Arlington ISD as Bowie High School. Constructed in 1973, the school’s function transitioned to that of a Junior High in 1984. The conversion changed the school’s previously open-concept plan to the small windowless classroom-style widely used in the 1980s. In the Fall of 2015, Arlington ISD called upon BRW to lead the programming effort to consolidate Hutcheson and Workman Junior High Schools at the Workman Campus.
Before initiating design, BRW embarked on a series of planning labs, staff interviews, and community meetings to re-imagine how the two schools would come together in a single, state-of-the-art facility. This effort determined the best location for the two-story classroom addition and identified how existing space could be reclaimed and reconfigured to meet the needs of the expanded population. The master plan included creating Pods or Houses and small group spaces to support team teaching. The plan also addressed the need for expanding the kitchen and dining facilities to support the increased student population. BRW collaborated with the CMAR during the master planning process, which resulted in achieving the overriding goals of the project while maintaining the budget.
BRW’s design for Workman Junior High School included a two-story classroom addition that enhances the southern public elevation along the main roadway, an addition on the building’s north side to create a new point of entry for the campus, as well as renovations to the existing school. The project created 16 flexible classrooms, two science labs, several collaboration spaces, an enlarged kitchen and dining facilities to accommodate the increase in student population. It also provided a new front door identity for the campus. The main point of entry was reoriented to the front onto the school’s parking area. The expansive southern face of the building was transformed from the original 1970’s brick massing to give Workman Junior High a modern visual connection to the community and provide a new secure central entry and inviting sheltered outdoor plaza. Renovation of the existing lobby created a secure and more visually prominent point of entry, providing a clear identity and allowing natural light to brighten the daily classroom experience. The reconfigured site provides clear wayfinding with a new prominent entry, teacher and visitor parking, and separate bus and student drop-off. Adjacent to the McNutt Elementary School, the site improvements provide cohesiveness and successfully address the increased traffic resulting from the expanded junior high school and new elementary school.
*2017 TASA/TASB STARS OF DISTINCTION PLANNING AWARD
